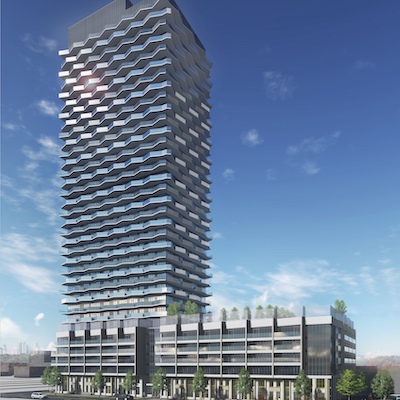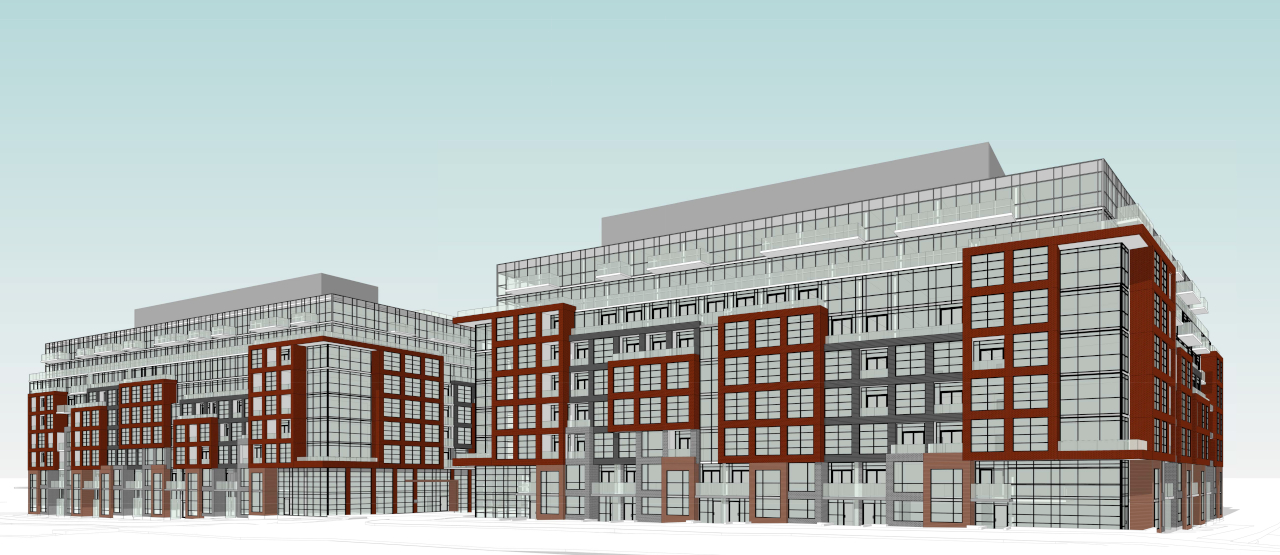PMT
Senior Member

Altree continues Mandelbaum’s real estate development journey | RENX - Real Estate News Exchange
Zev Mandelbaum comes from a line of developers, and he knew his career path from an early age. It’s a route that has led to the formation of his latest company: Altree Developments. Mandelbaum’s grandfather started H&R Developments in 1952
The latest project to be announced by Altree is Highland Creek, which is proposed for two properties south of the University of Toronto Scarboroughcampus. It will cover 3.05 acres at 1625 Military Trail and 6000 Kingston Rd. overlooking what Mandelbaum describes as “a cocoon of nature” and the Highland Creek River that runs down to Lake Ontario.
The eastern Toronto property contains forests, wetlands and meadows, as well as approximately 54 kilometres of trails and year-round recreational opportunities. Public buses run along both Military Trail and Kingston Road, while the Guildwood GO Transit station, a future Eglinton Crosstown light rail transit station, the university and Scarborough Town Centre are all nearby.
The Highland Creek condominium development will consist of two buildings of from six to eight storeys with approximately 500 residential units ranging between 425 and 875 square feet.
Mandelbaum has met with City of Toronto staff regarding plans and hopes to have a submission to them this summer. He’d like zoning to be in place a year from now, with construction to start after that.
Highland Commons | Altree Developments
Tiffany Haddish Is ‘Supernatural’s’ Latest VR Fitness Coach dapoxetine australia bodybuilding and fitness diets to lose weight, increase.



