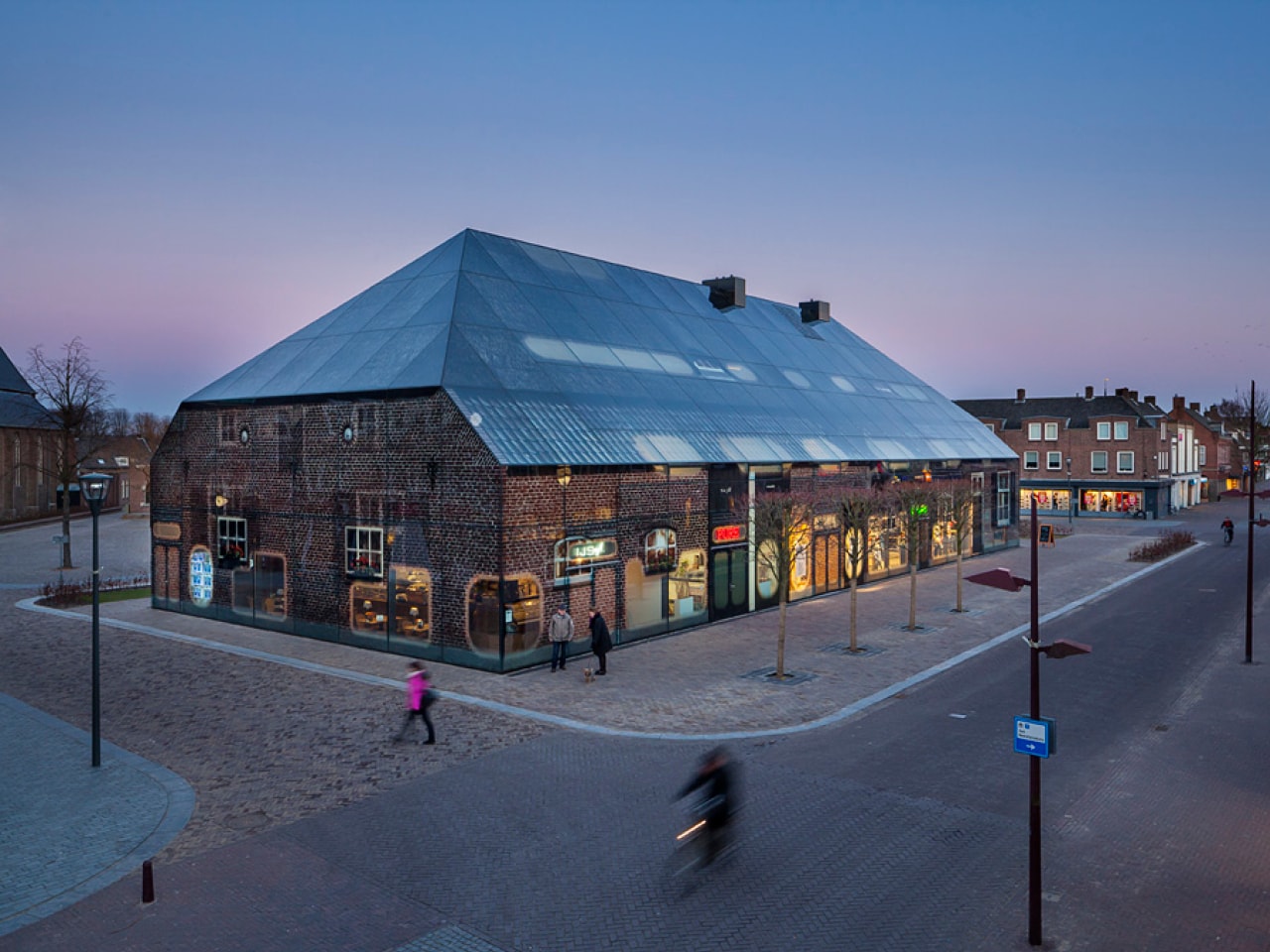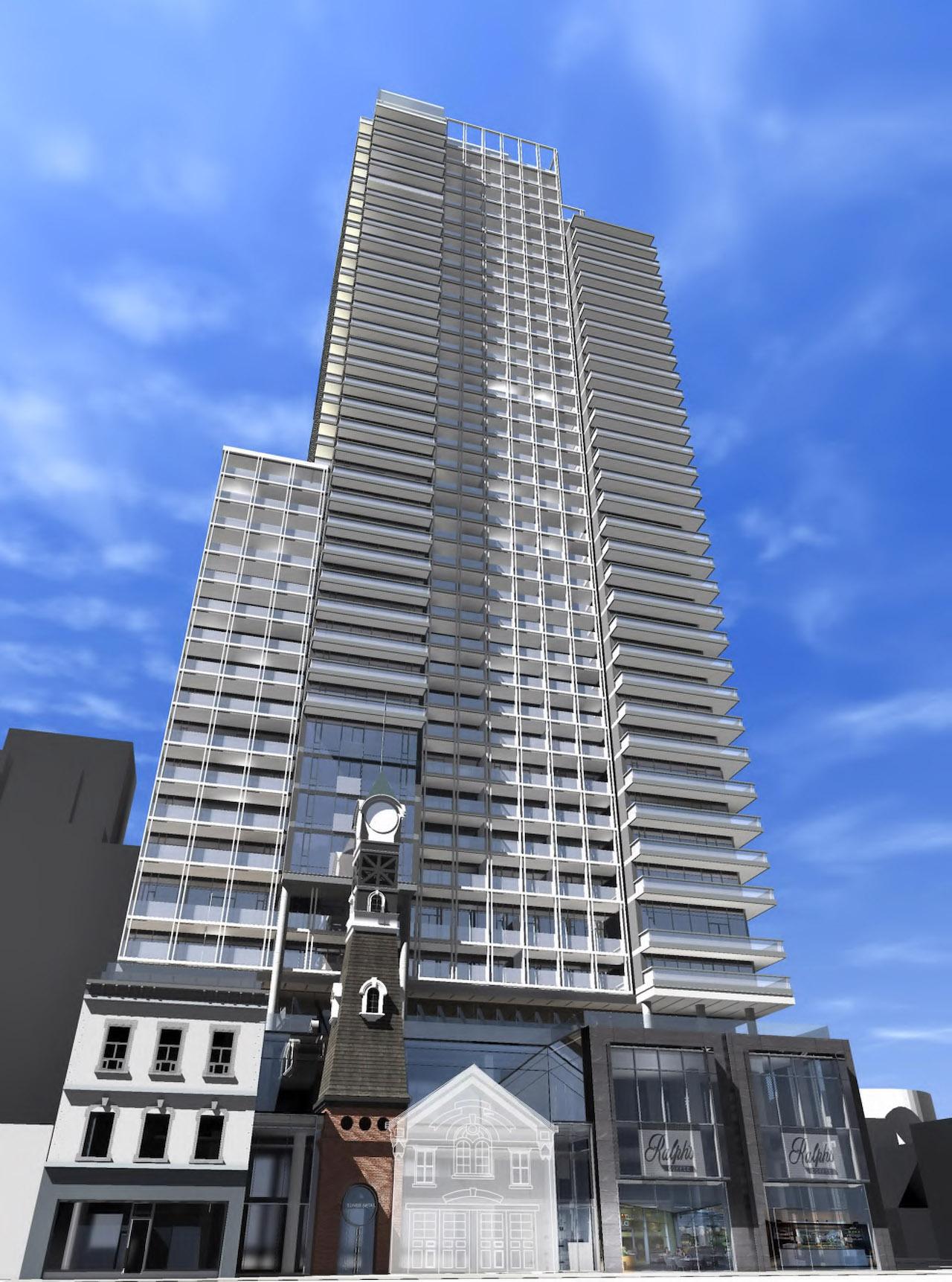rdaner
Senior Member
Really liking the attention to detail around the heritage buildings. It is almost post modern! Photos taken 1 July  .
.




Last edited:
As far as we know, they're going with the a a glass recreation of the old firehall that has frit detail baked onto it. The anchors that were recently affixed to the concrete tell me that we'll soon see a steel frame go up onto which the glass panels can be affixed. I certainly hope I'm right…So, please forgive if this has been brought up already.
There's a few different versions of the base shown in the initial renderings. Obviously we're not getting the 'angled back' first version, but the much-alike second version(s) show a kind of 'ghost facade' of the former firehall. One of them does, anyway.
I was wondering if these were an reminder of the historical firehouse to show why the tower was being kept (in the renders only) or if they're actually planning to build some sort of decorative imitation of the original hall.
The second rendering shows the entrance much like it is now - with no imitation firehall in sight.
I suspect we're not getting this decorous bit of ghostly reconstruction, but does anyone know what the final word on that is?
View attachment 489246
View attachment 489245

