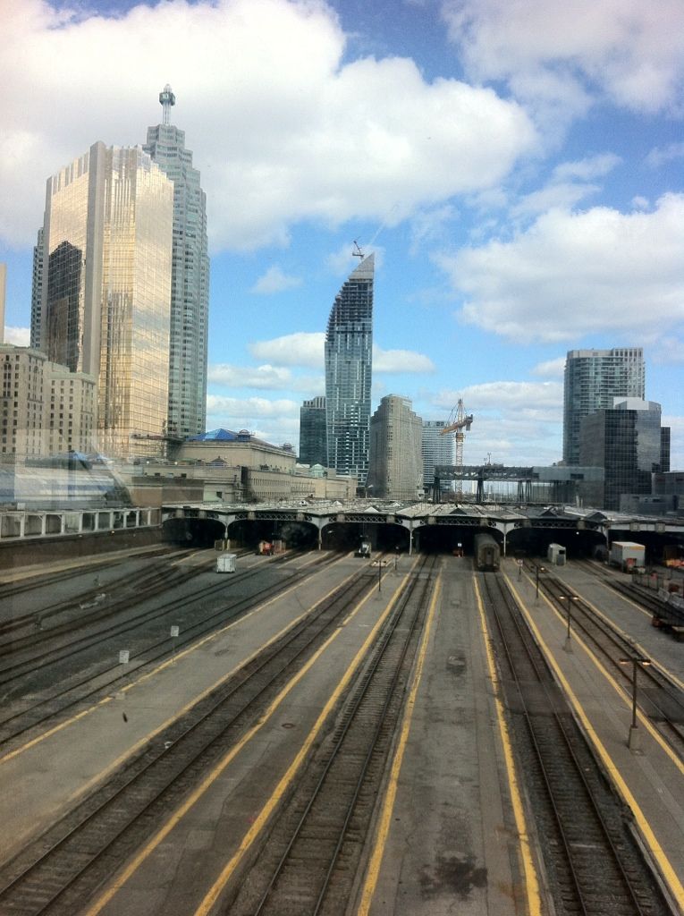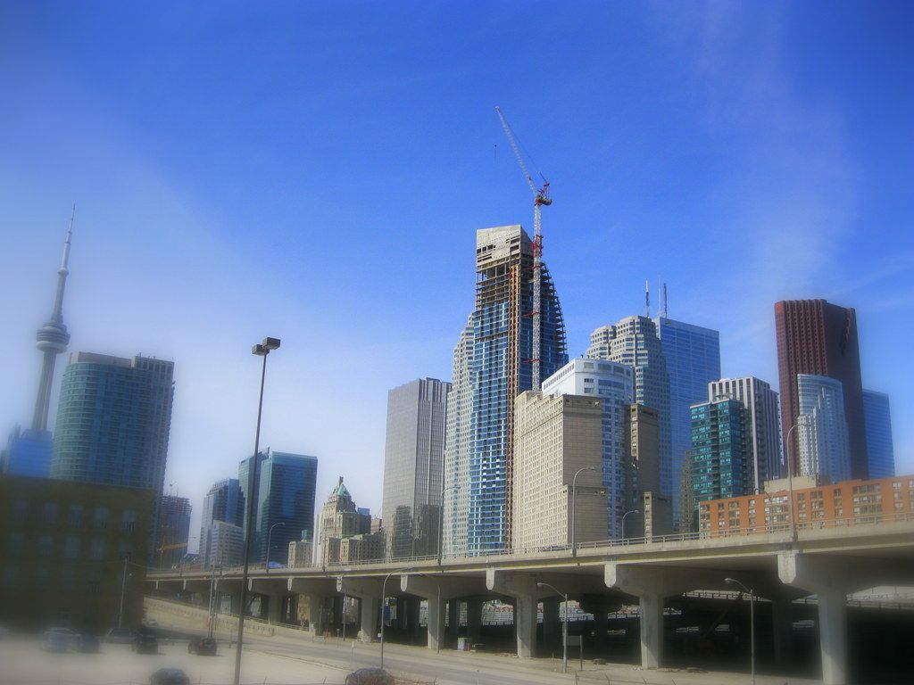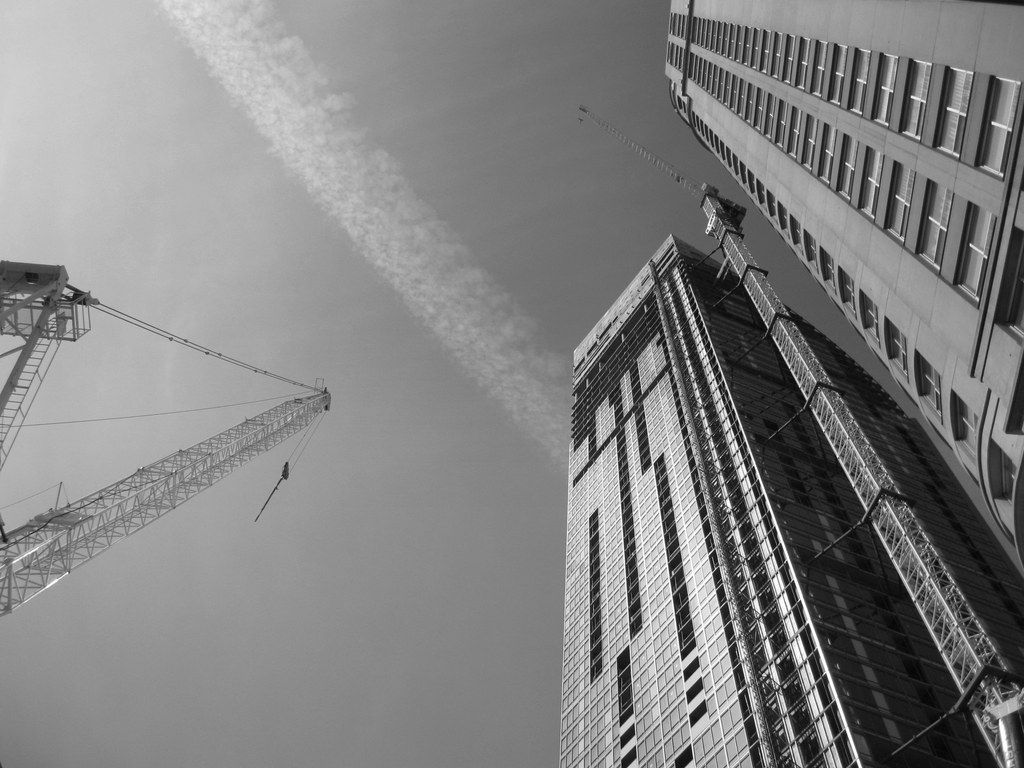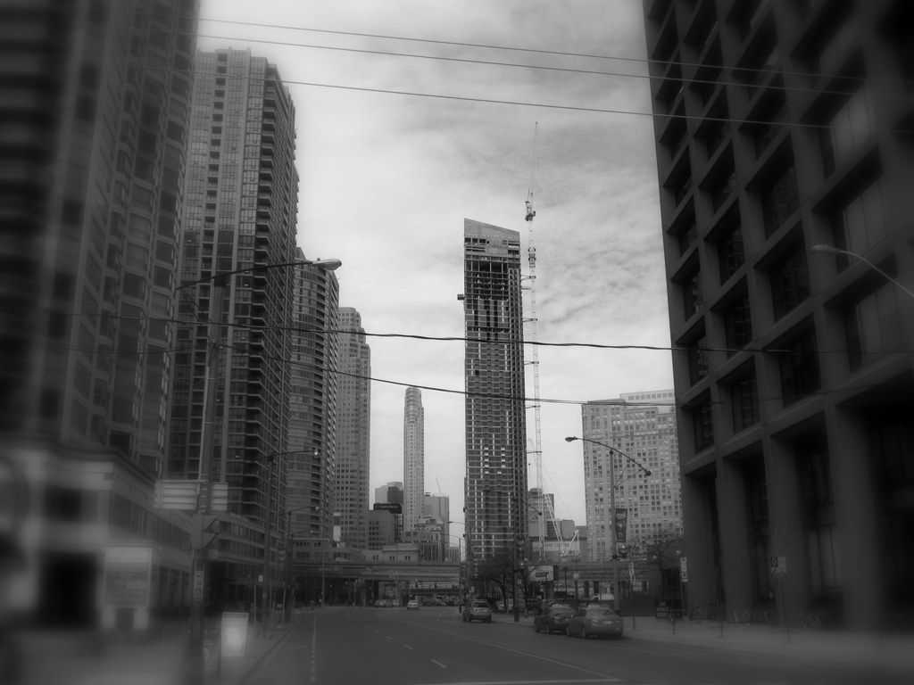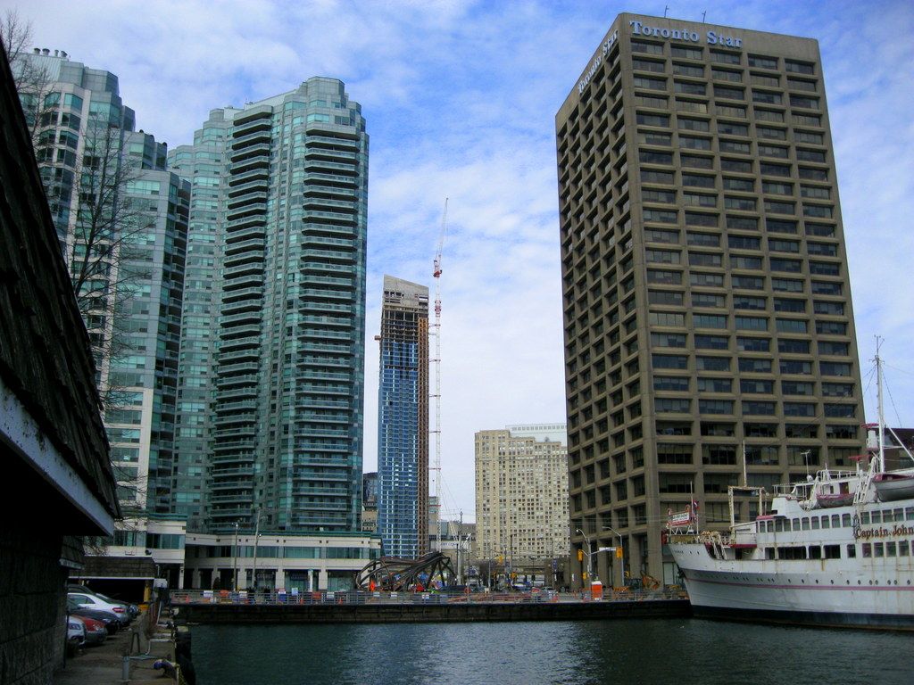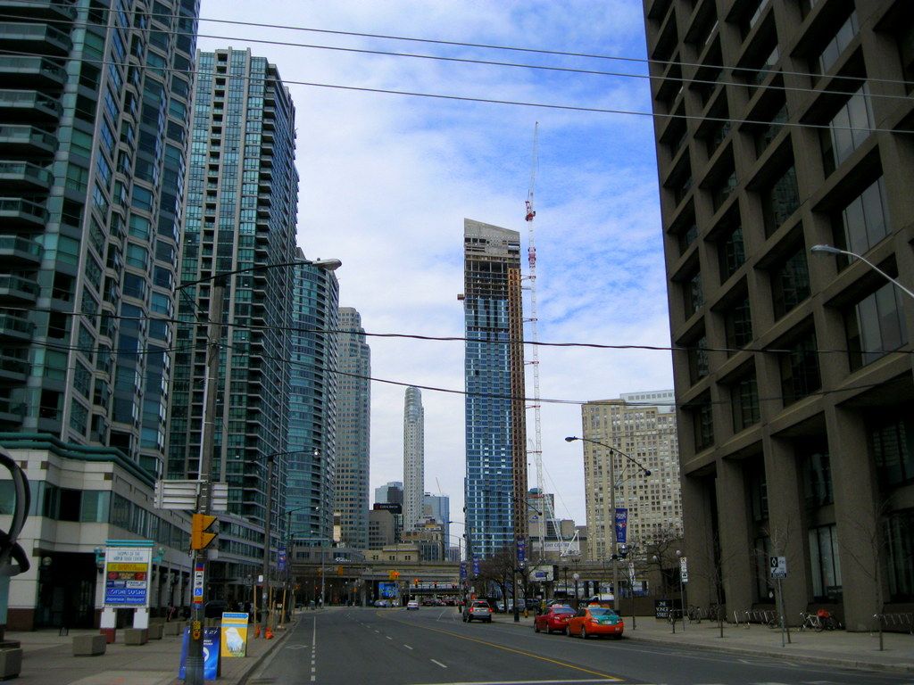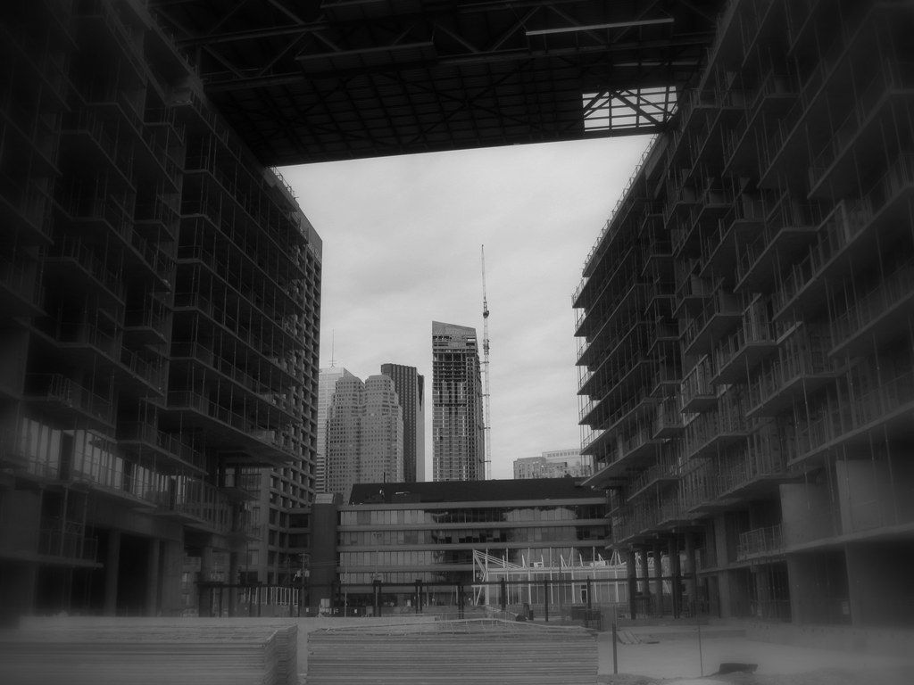ChesterCopperpot
Senior Member
nice angle! I'm trying to imagine if the entire floorplate of the penthouse was built to the 2-storey ceiling heights. Although completely unnecessary to have your master bedroom with such a tall ceiling (let alone, doesn't make sense for the developer to build) but still woulda been awesome.
The master bedroom is on the second floor - the double height space is the living room
