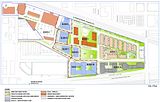Solaris
Senior Member
luxome ... here's the answers to your questions ~
- block 5 is Liberty on the Park condo
- block 6 is The Tower @ King West condo as you have noted
- block 7 is the recently announced Liberty Place condo
- block 8 is the CanAlfa sales office, which occupies an old factory building which should be here to stay, perhaps it would be converted to commercial uses in the future but I'm not certain, I do wonder if it has a heritage designation on it
- block 2A is Liberty Towers + Bliss + future 4 condominium towers
- block 2B + 11A is King West Life condominimums


