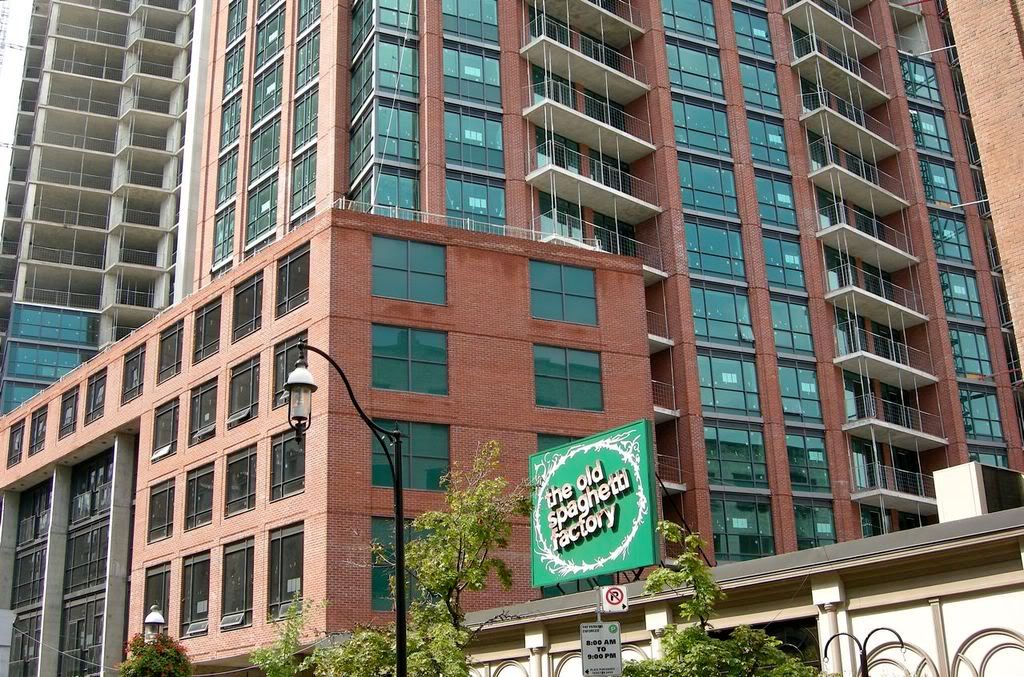billy corgan
Active Member
The use of real brick makes all the difference. The contrast between the green and red looks great. Thanks for all the updates casaguy.
The Condo Guide now lists the occupancy as early 2009.. Anybody can narrow it down?
Does anyone know at what point before the moving date they need to send you another 'delay of completion' letter? It starts to get tricky planning your life at this point. (present short term rental agreements etc.)

Wow, I wish more Toronto developments would use this kind of red brick. It looks so good!

My sister bought a place and her move in date is March of 2009.
My friend also told me that new bylaws will make all new building permits issued for projects east of London shorter, hence London is offering a better view than all future buildings.
I thought Context's Market Wharf, which is east of LOTE, was much taller.
The builder Cityzen is doing a lot of projects - some with rather outstanding designs, like the Absolute in Mississauga (the Marilyn Monroe). Judging by the London quality we would see a lot more nice highrise buildings from them.
How tall is LOTE and is that bylaw limited to buildings within a certain distance from LOTE?
I thought Context's Market Wharf, which is east of LOTE, was much taller.
Market Wharf is 32 stories at least. Perhaps the project was approved before the by-law was in place. At least London and Market Wharf are far enough apart that there will be some views to the east.