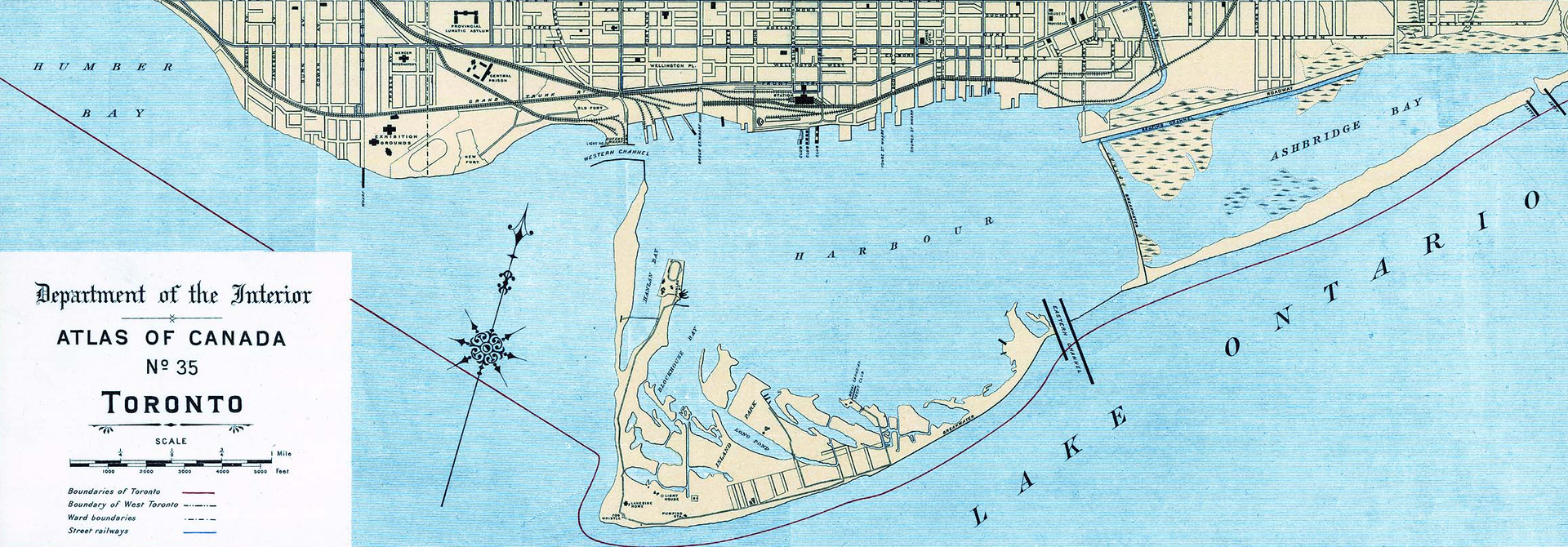max
Active Member
Why bother making a New Munition and renaming current Munition to Old Munition? It's not like Cherry where there's parts of the street off the island and the new alignment is what is connecting to them.
Last edited:
Why bother making a New Munition and renaming current Munition to Old Munition? It's not like Cherry where there's parts of the street off the island and the new alignment is what is connecting to them.
If you're willing to go beyond the planning district:Quibble: The plan is not for 16ha of parkland but for 11.2ha of parkland.
Extra Quibble: Everything in the image below in dark green is marsh, you'll only have limited access on boardwalks, its not like is a soccer pitch or people can spread widely around.
View attachment 488040
Of note, there is only one playing field (soccer) proposed for the area, and it is to be shared w/the new school.
If you're willing to go beyond the planning district:
- Parliament Slip (1.67 ha)
- Promenade along north of Keating Channel (>1 ha)
- Don Mouth north of Keating Channel (?)
- Ship Channel promenades (5+ ha)
Why bother making a New Munition and renaming current Munition to Old Munition? It's not like Cherry where there's parts of the street off the island and the new alignment is what is connecting to them.
I've adjusted the quote in my post to only take the map, which is the part on which I was commenting. I noticed this on that map you had posted and hadn't been aware of this aspect of the plan for the street names before.On nomenclature I have no opinion, I'm not sure how this ties into the discussion though of how adequately serviced the proposed density will be?

^ you'll note 'Toronto Bay' in the image you posted from the PDF (and there's at least one more like it)... so I'm moving forward on my strategic renaming plan 'Bay watch'.

the ever curious density fearing/urban resident contradiction. No matter how many 'calculations' you throw up you are not convincing anyone that these renderings of mostly 6 story midrise buildings are "utterly, contemptibly unreasonable".That's the size of Villiers Island. I don't get the idea that we just gob a few hundred extra hectares on to lower the density.
Liberty Village's density would be a lot lower if we added the CNE site to it.
Why don't we just add the entire Don Valley to St.Jamestown?
This is a discrete block of land, bounded by water on 4 sides (hence 'Island') The density calculation I offer is reasonable and fair. This site is not sitting at the intersection of Lines 1 and 2.
The comparisons I made to Liberty Village and St.Jamestown are on point, and their density is calculated in the same way.
the ever curious density fearing/urban resident contradiction. No matter how many 'calculations' you throw up you are not convincing anyone that these renderings of mostly 6 story midrise buildings are "utterly, contemptibly unreasonable".
ill apologize once your plan gets anywhere other than the echo chamber of this forum. The height is good and is appropriate considering the insane housing supply shortage Toronto (and Canada) are experiencing right now. Concerns of parkland being overrun (as well as the bizarre comment from another poster wondering how much space each resident would have if they were all placed within the park at the same time) simply don't hold up to reality. Humber Bay Shores, as i'm sure you are aware, is incredibly high in density and the waterfront park is absolutely alive with people enjoying the weather on any given summer evening. I prefer to cycle there from New Toronto in order to experience the liveliness of the area, as opposed to the quiet parks of my area, brought on by a shrinking and aging population.The above statement defies all reason and logic.
Where did you get the idea that I fear height or density? I oppose excessive density, we're not talking about six-storey midrises here, you apparently have no idea what's proposed here, even though its been posted. Sigh.
This was the old plan:
View attachment 488378
Note a maximum height of 29 storeys, which I was supportive of.
****
This is what we are now discussing:
View attachment 488379
49 storeys
48 storeys
47 storeys
45 storeys
37 storeys
36 storeys
31 storeys
28 storeys
24 storeys
24 storeys
22 storeys
22 storeys
21 storeys
16 storeys
That's 4 towers greater than 40s, 3 more greater than 30s, and a total of 14 towers of 16s or greater..............
Please tell me again about this development of six storey midrises that I oppose!
Here is the link you should have read before posting: