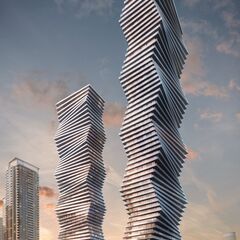GenerationLee
Senior Member
These are from the same day...it's pretty bad on the most prominent side toward the street, though the actual streetlevel will be a big ol wall of glass.



|
|
| |||||||||||||||||||||
| |||||||||||||||||||||||
These are from the same day...it's pretty bad on the most prominent side toward the street, though the actual streetlevel will be a big ol wall of glass.View attachment 302586
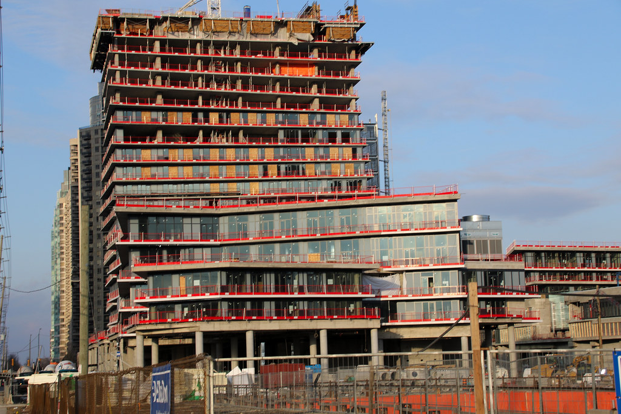

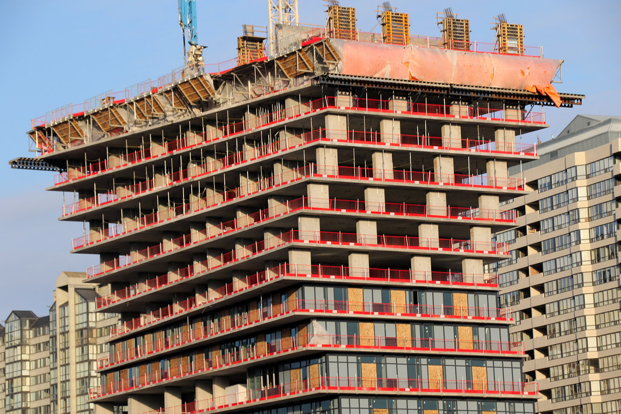
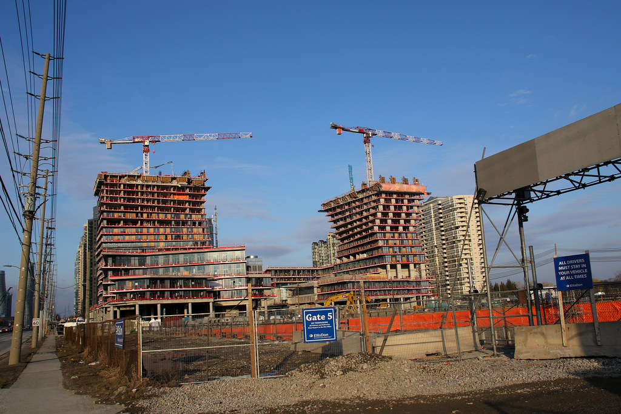
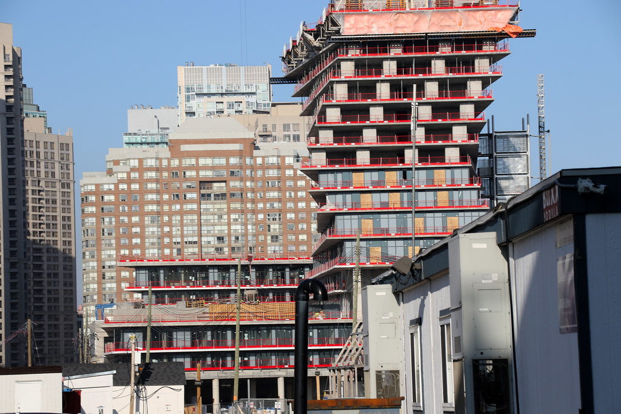
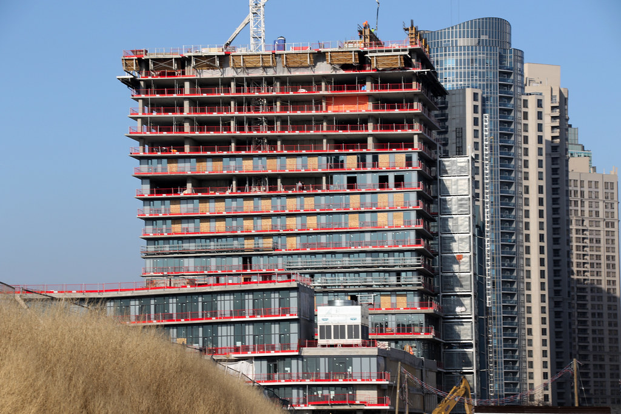
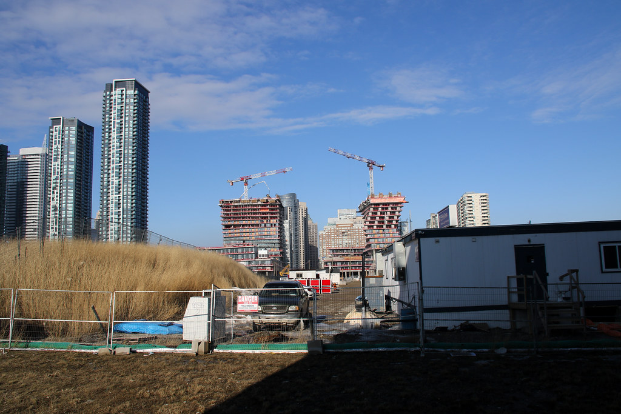
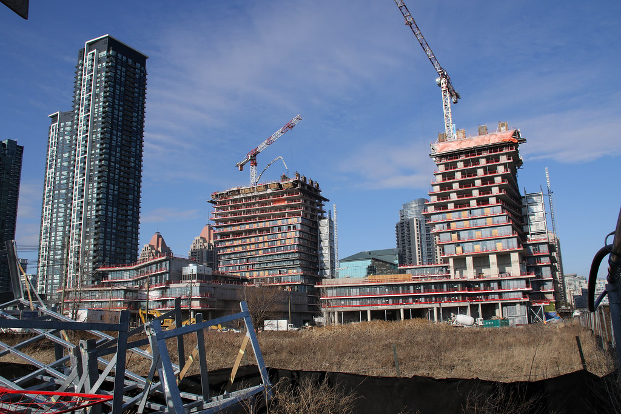
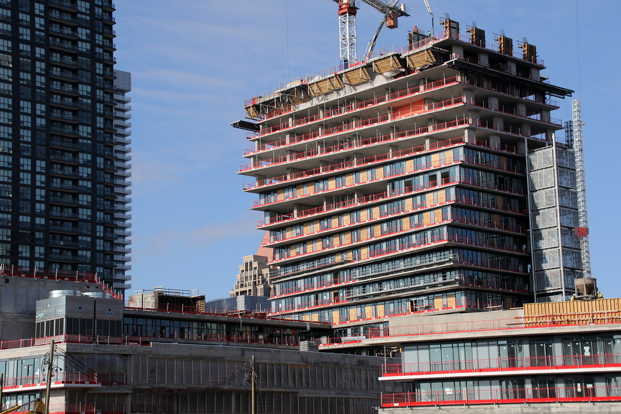
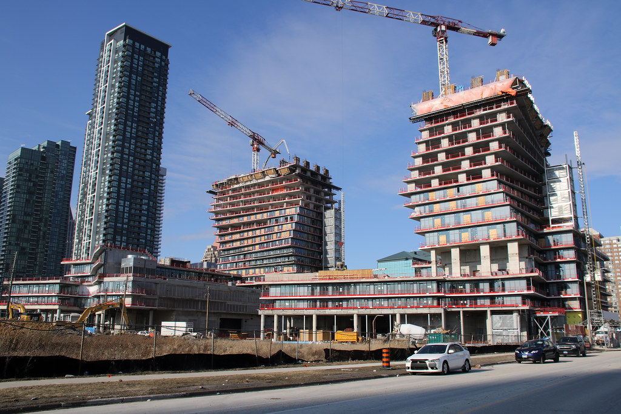
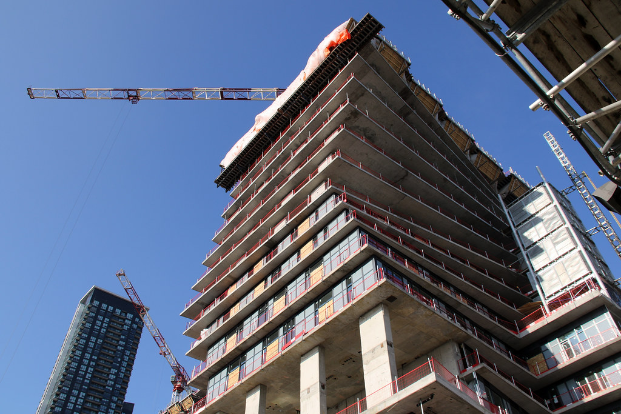
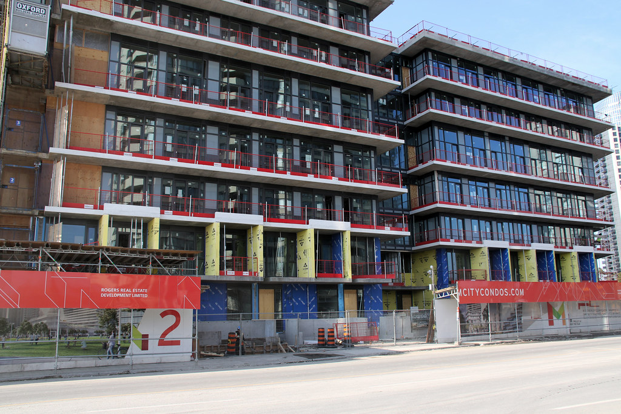

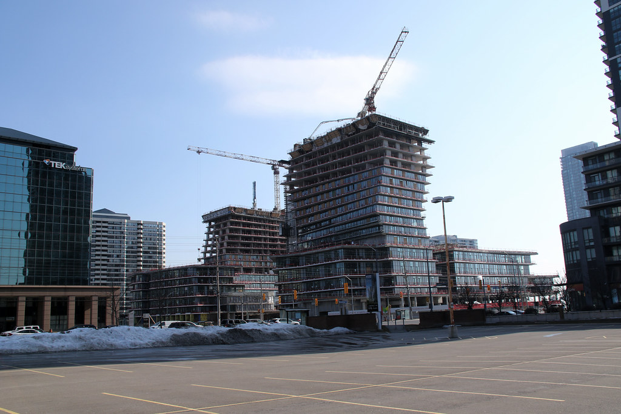
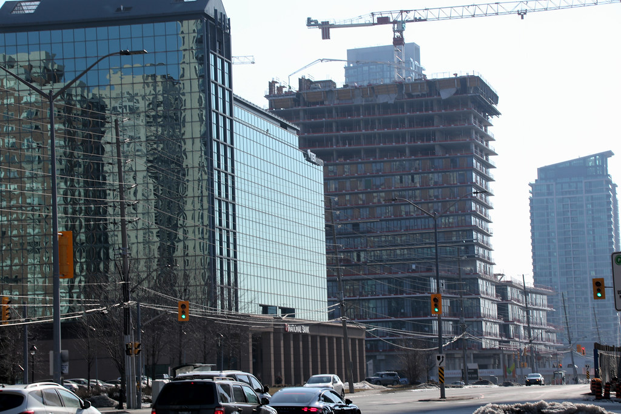
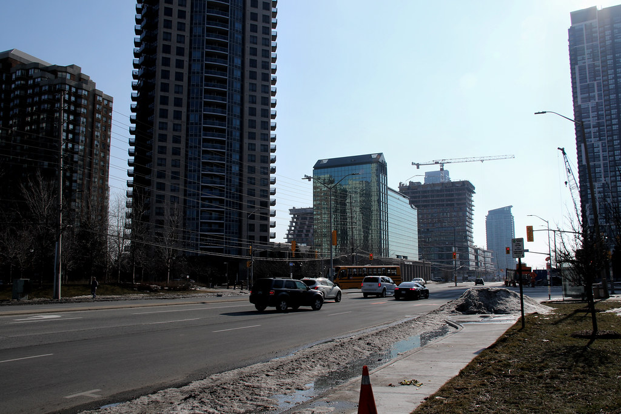
And we need the proper old world looking fountains and not those lil thingies that spurt water for kids to play in. I don’t think we have any in the GTA besides the Eaton Center’s.We need more fountains.
42
