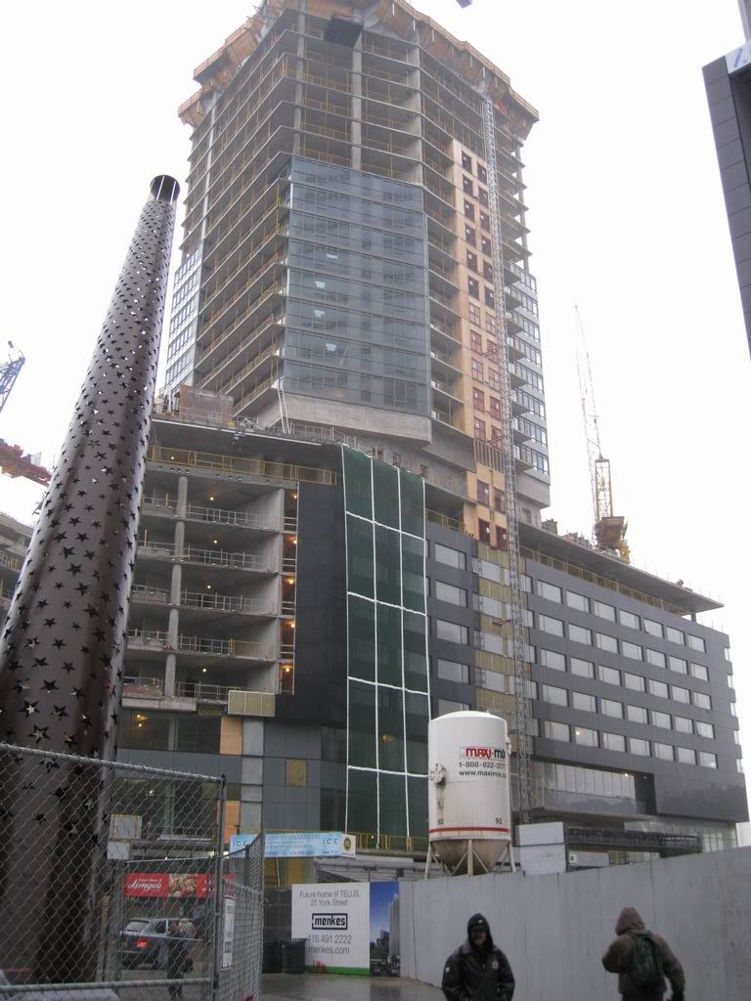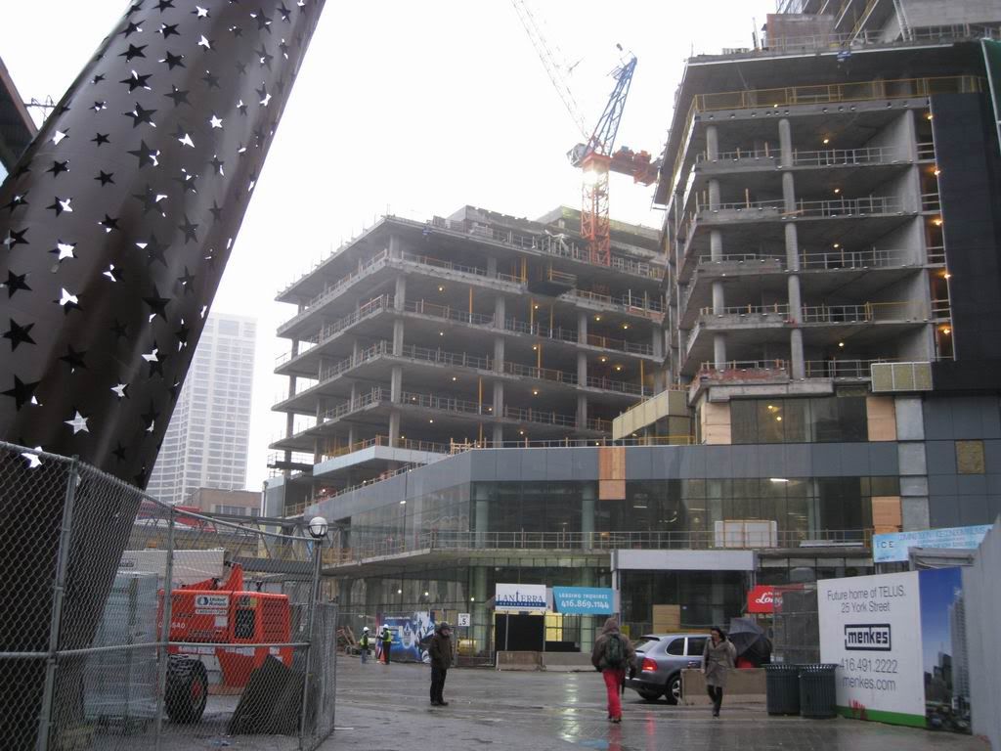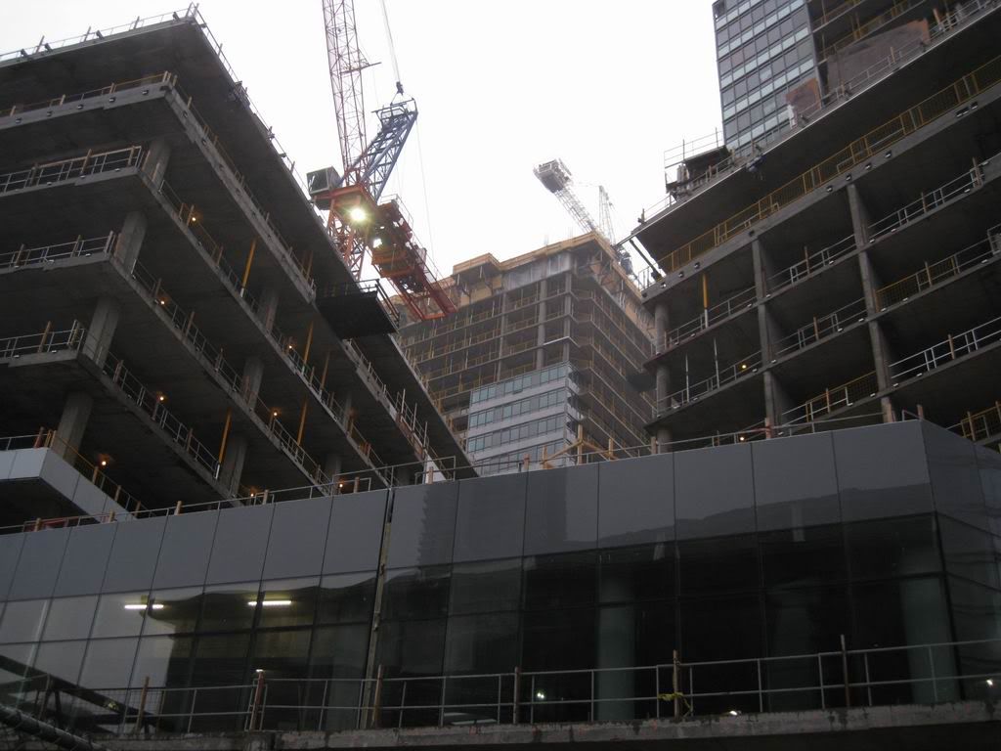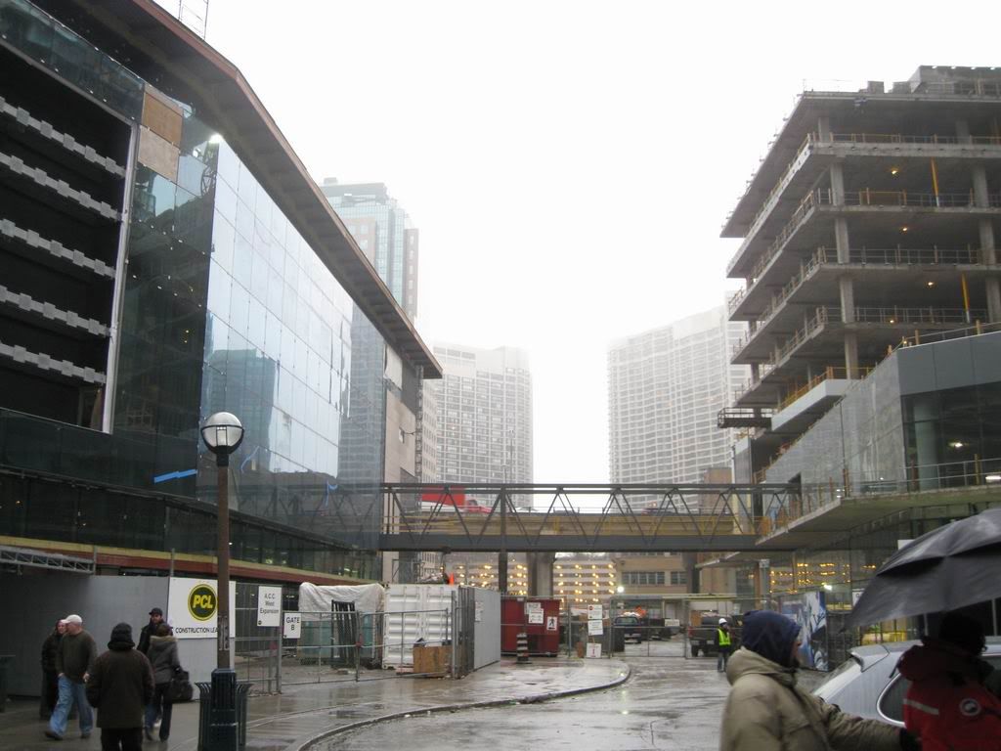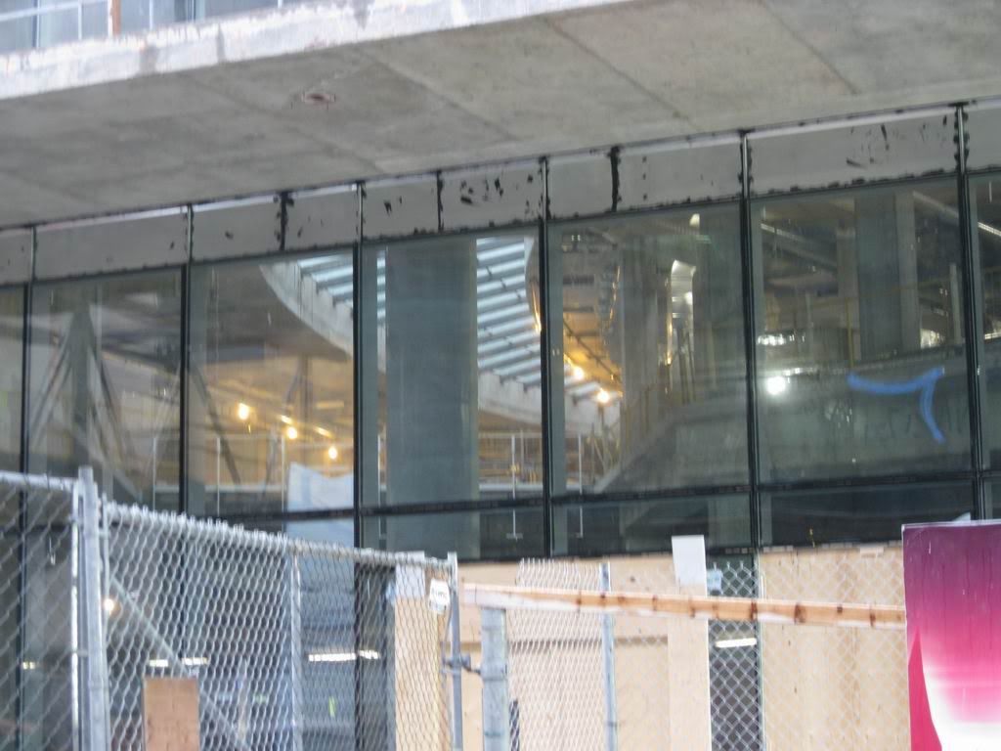I was skeptical of this development and was honestly, really really astounded that it sold so quickly (who'd want to live next to the AC Centre or try parking their car and getting to their condo during any event), but am happy to say that, at least on the exterior, it seems I was wrong. It's looking really great and as long as some pedestrian improvements are made to make the crossing under the gardiner more user friendly (at York, Yonge, and Bay), then this will hopefully silence the "tear down the gardiner" critics and show that it isn't an impediment if it's incorporated into the urban fabric of the area. The train tracks have always been the real issue.
