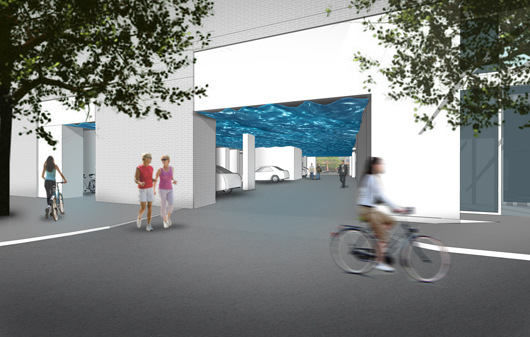AndreaPalladio
Senior Member
There are retail spaces there. They haven't been leased yet, which is not surprising.
I hope you are right but the last i heard this was NOT going to be a walkway butonly the entrance/exit from their loading dock.At some point, they will also open the walkway between Market Street and Jarvis Street.
I hope you are right but the last i heard this was NOT going to be a walkway but only the entrance/exit from their loading dock.
I just remember seeing exit stair doors and vehicle entry, a mechanical room with venting, etc.
Even if there is more retail south of the Shoppers Drug Mart on Jarvis, most of that walk, from my memory of the numerous times I've walked past, is blank brick walls and vents.
I'm not trying to trash this project, because I love it. But just an honest observation of mine in addition to intervention's critique.
EDIT: I checked on Google Streetview and it seems like behind the remaining hoarding at the south end of the site there is indeed more retail space. (Or at least I can't imagine what else would go along that stretch.) I stand corrected by Andrea

We just can't keep it secret anymore...This is Market Wharf’s future public artwork by Paul Raff Studio!
This passage is intended to transport pedestrians and cyclists through the block from street to street, and to house bicycle and automobile parking for the retail shops contained within Market Wharf. The goal for the artist is to animate and enhance the passage above what would typically be a utilitarian, dark space.
This public art was a global competition we ran for artists and architects and the winning design is courtesy of Paul Raff Studio. The art is located is a passage that runs within Market Wharf from Market Street to Jarvis Street.
Art Desription from Paul Raff Studio:
Until about 90 years ago, Lake Ontario rolled over the site of Market Wharf. At approximately the level of the ceiling of the new public passageway, the lake’s surface glittered and heaved for those many millennia. A lake’s surface fascinates with its universally appealing beauty. Imagine you could see the lake’s surface frozen in static, sculptural form. Imagine you could walk underneath and experience it. This is Market Wharf’s future public artwork by Paul Raff Studio.
This piece is very complimentary to the art installation on Fork York boulevard, "Watertable". This installation reflects the original shoreline of Lake Ontario depicted in lights simulating the tide rolling into the shore. It's located but steps from Library District.

