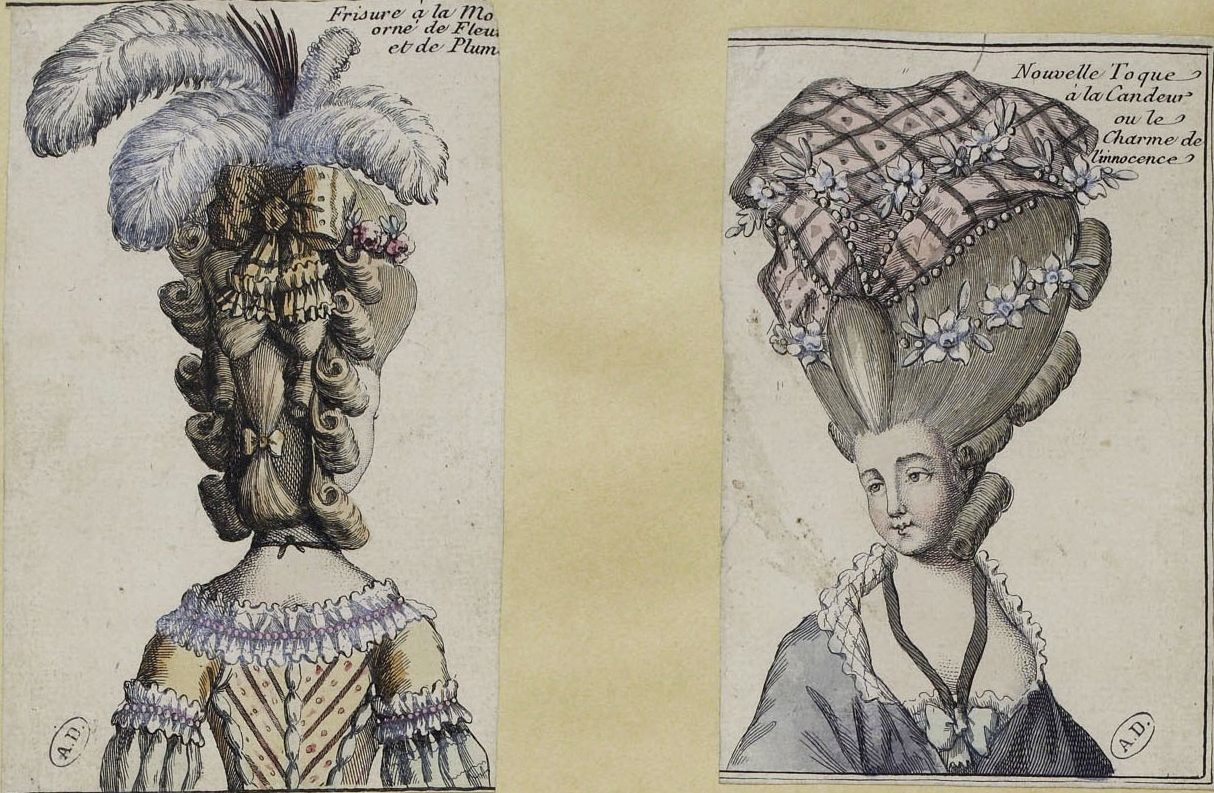MDV3
Active Member
It is rather notable, isn't it? I suppose it is understandable, as one can use balconies to define a look fairly cheaply (as in One Bloor) without having to have a radical design for the actual main structure (as in Absolute World). That said, Monde seems to be doing a bit of both -- an interesting overall building form, with cool balconies to add additional interest.
i agree...... its smart..... not as expensive


