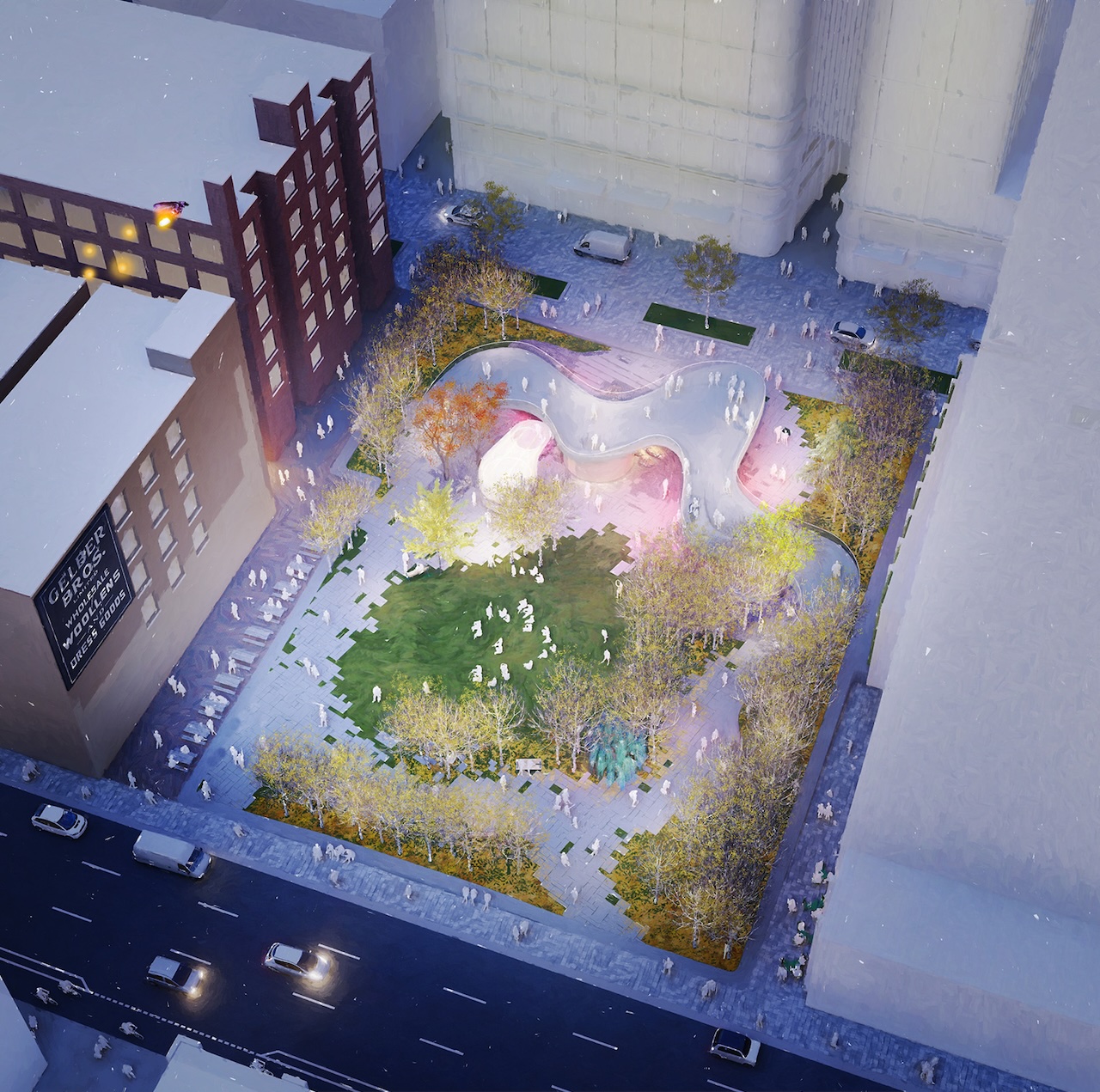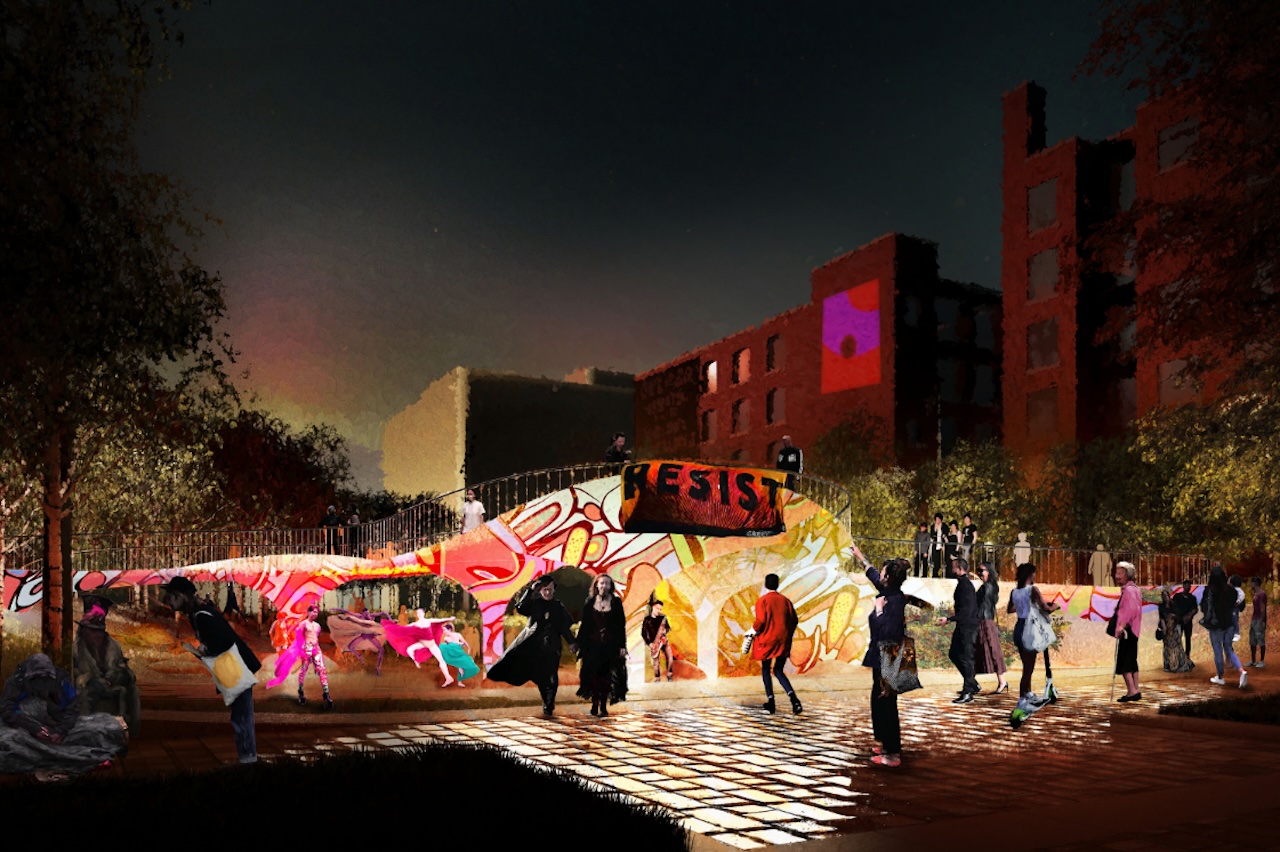egotrippin
Senior Member
Agreed pretty much in full, my statement was a bit broad. Fountains and water features I am absolutely on board with; Love Park and Berczy Parks are fantastic recent examples. Perhaps my issue is exactly what you've noted here, much of our public "art" seems to be ill-conceived or half-baked pieces that do nothing more than serve a mandated component.Public Art can be wonderful; but in Toronto we spend too little on each piece, and too much on too many pieces.
I'm not typically a fan of sculpture as an enticing addition to City space; though I've seen some great ones.
But I think water features/fountains could be viewed as public art and are often quite popular; to do properly, they take a lot more budget than what is typically allocated.
I think in addition to budget, there's often this tendency to cram art into every space whether there's any rhyme or reason or not; and whether there is sufficient space. Such that public art often feels like a forlorn appendage just tacked onto a project, instead of being an integral part of same.
I think some of the best public art we've seen in the City was some of what was integrated into the architecture of the original Spadina Line.
Some of the worst is some of the random art tacked on accessibility projects in stations.
Example, Coxwell Station:
View attachment 512440
Taken from: https://upload.wikimedia.org/wikipe...ll_station_-_art_-_Forwards_and_Backwards.jpg
In that sense, I would expand my statement to include art that is an integral, well thought out portion of the greater project. Spadina line is a great example; the mosaic and decorative tiling, the lighting features; these were both functional and essential elements that also serve as art.

