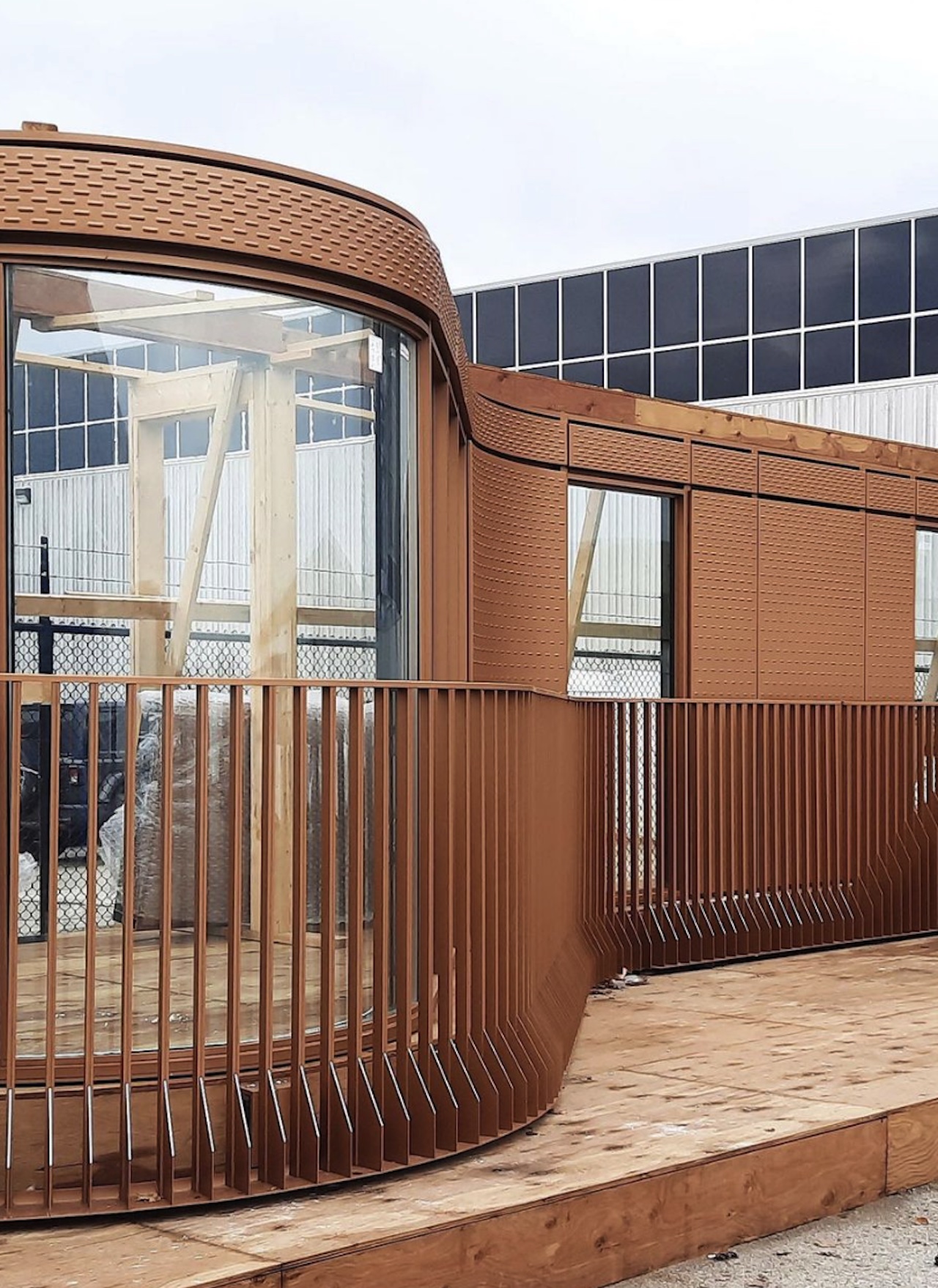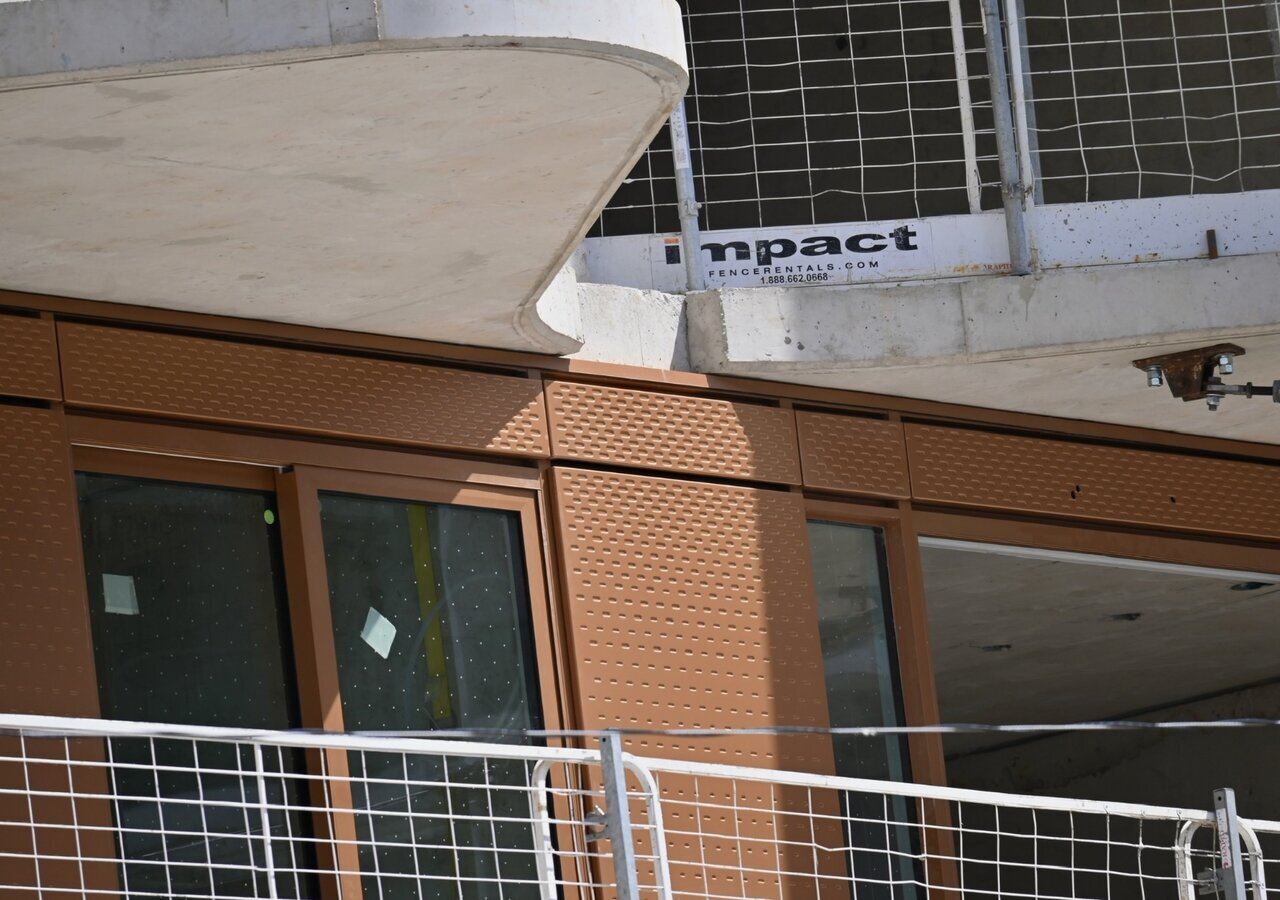You are using an out of date browser. It may not display this or other websites correctly.
You should upgrade or use an alternative browser.
You should upgrade or use an alternative browser.
- Thread starter innsertnamehere
- Start date
Brickworks
New Member
No. 31 Condos, May 06.2023. Slowing down and assume they are waiting until the shoring wall is supported on 33 Parliament side before digging.
jxmyth_
Senior Member
I'm no engineer, but I'm also very much wtf about how they're proceeding with this. Can someone make it make sense? I feel like you would have gotten the parking levels done on the first one before going ham on the second- OR just dig out both sites at the same time- different developers be damned. I figure they've all got this worked out, but the digging and refilling on site we saw earlier gives me concern.
Brickworks
New Member
I had to Google this and read up on it. Not uncommon with 2 towers or any designs sharing the same shoring wall. 2 towers in Toronto did this and I found an article on the process. One side builds a temporary bracing made of steel once lower concrete is poured and cured.I'm no engineer, but I'm also very much wtf about how they're proceeding with this. Can someone make it make sense? I feel like you would have gotten the parking levels done on the first one before going ham on the second- OR just dig out both sites at the same time- different developers be damned. I figure they've all got this worked out, but the digging and refilling on site we saw earlier gives me concern.
cjkean
New Member
3Dementia
Senior Member
^ Thanks for the bonus glimpse of Aqualuna rising fast!
Brickworks
New Member
We were down looking at it last night. What were they thinking, design on facade on units. OMG, I hope it gets better.^ Thanks for the bonus glimpse of Aqualuna rising fast!
3Dementia
Senior Member
^ Not sure what you're saying re: 'design on facade on units'. 
The coppery cladding + glazing itself should be stunning with curved glass elements, coppery balcony guards etc. I've posted pics of the scale mock-up before.

Link
@skycandy's shot of early installation of the cladding seems to be a match.

skycandy
The coppery cladding + glazing itself should be stunning with curved glass elements, coppery balcony guards etc. I've posted pics of the scale mock-up before.

Link
@skycandy's shot of early installation of the cladding seems to be a match.

skycandy
rdaner
Senior Member
This is going to have such a commanding presence on The Distillery! 2 July.

jxmyth_
Senior Member
Bringing the lake into lakefront living

Brickworks
New Member
No. 31 Condos, so much going on and only a few weeks since I seen it last. Excavator down in the 31 hole and can only get a glimpse of the arm once in awhile so they are down almost 4 floors. Parliament has been closed at Front street with Road blocks. Must be tough on the Distillery with no entrance from the front now. But other ways in.
Last edited by a moderator:
ProjectEnd
Superstar
@Brickworks, you've largely shot Graywood's The Goode site there. No.31 site lies to the south, best seen in this shot here:

As an aside, no pic unfortunately, but there is now a crane up here, @interchange42.
As an aside, no pic unfortunately, but there is now a crane up here, @interchange42.
jxmyth_
Senior Member
Oh you mean THIS crane?
Was looking at it this morning and wondering why it was like that and if it had always been there.

Was looking at it this morning and wondering why it was like that and if it had always been there.
PeterGPowell
New Member
Taken from Lanterra's website. Crane will be up for a while
Occupancy Q1 2027

Occupancy Q1 2027
jxmyth_
Senior Member
Wow. Is “starting from $919,900” the average these days? And does that mean we’re eventually getting a posh furniture store as podium retail instead of a Burger King?Taken from Lanterra's website. Crane will be up for a while
Occupancy Q1 2027
View attachment 514996