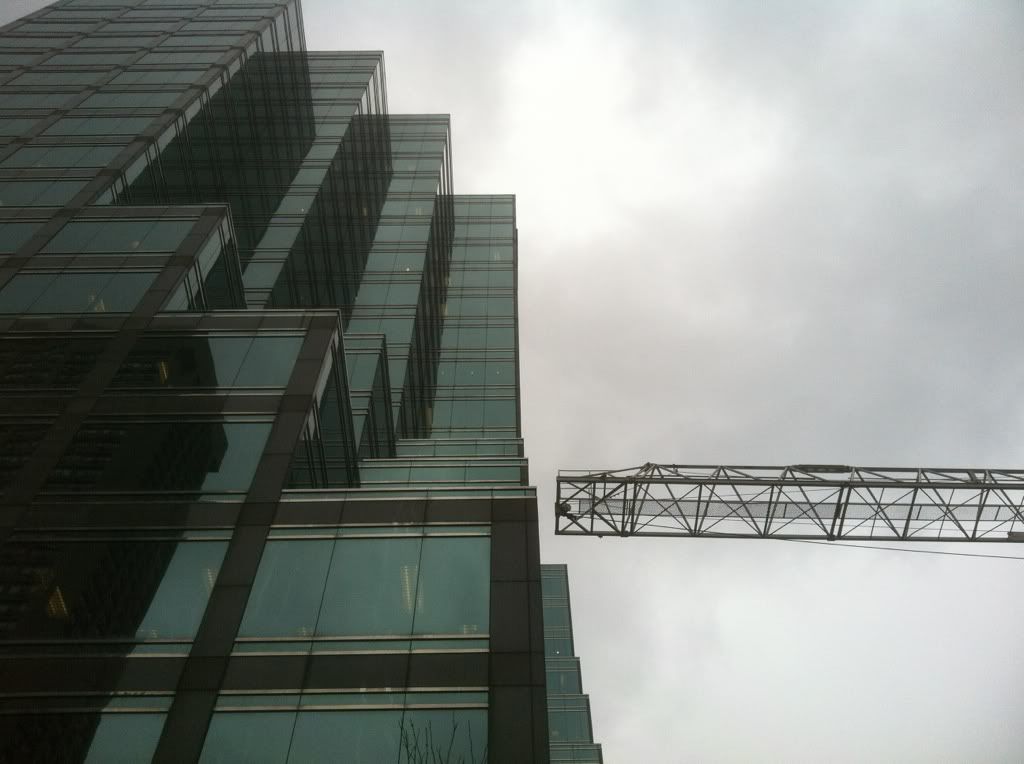Hanlansboy
Active Member
Surprising, I haven't seen the floor plans, but I would have thought the footprint of one Bloor would be bigger then the four seasons, but then again, sadly, thinking has never been my strong suit! Thanks for the info!
There are more levels of steel to be laid and the pour originally scheduled for Boxing day, now likely to happen in January. The pour will be less than that of the Four Seasons. The big machines in the hole were scheduled to be lifted out this morning, and the large machine on top was moved yesterday.

Thanks for the info jump1 and welcome to UT. Are you working on this project and are you going to keep providing updates?

