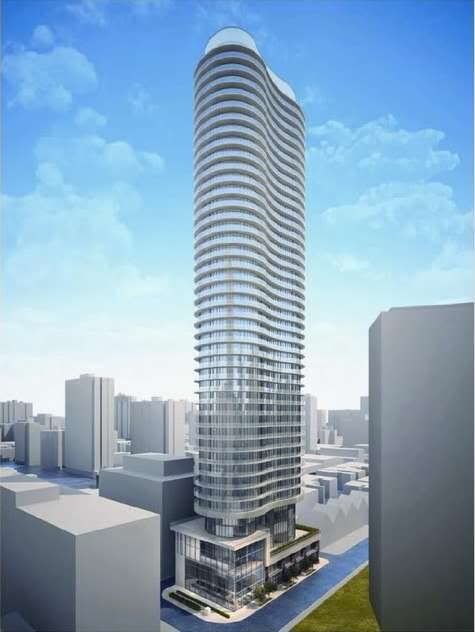I attended a Bloor East Neighbourhood Association (BENA) annual meeting this evening, and while the "keynote" speaker was Kyle Rae, the community planning manager for downtown (Al Rezoski) was also there to spot Kyle and field questions. I came down and chatted with Al (incidentally, a very approachable and knowledgeable man) a bit after the meeting, and I got a sneak peak at the application documents for 1BE (no photos, sorry).
I'm not very good at interpreting elevation drawings, so I'll do my best. Based on what I could tell and what Al described, the "curvy" aspect of the building consists of seemingly randomly undulating balconies that are somewhat reminiscent of the new
Aqua condo in Chicago, or Clear Spirits in the distillery district. The tower is 65 storeys tall and is capped by a gently sloping rooftop crown/mechanical element (a la Ritz, although not nearly as dramatic) and the entire tower appears just shy of 220m in height. The tower portion occupies the north-easterly portion of the site (fronting Bloor), while the podium (4-storeys tall, I think) wraps back around at Yonge and Bloor with a notch at the corner and continues down Yonge. The podium will also sport the same wavy facade that continues up along the tower. The passageway from Yonge St. through the construction site to the subway entrance in the Xerox building will be retained as a galleria that runs through the podium.
That's about all I can recall for now. Again, keep in mind that these descriptions were based on a cursory glance by an untrained eye (not to mention my inability to articulate certain architectural features). In any case, I'm sure drawings will be floating around on the intarwebs in no time.
edit: I should add that vehicular access (i.e. underground parking, service bays, etc.) will be via Hayden St., and that short stretch of Hayden behind 1BE will be converted to 2-way.

