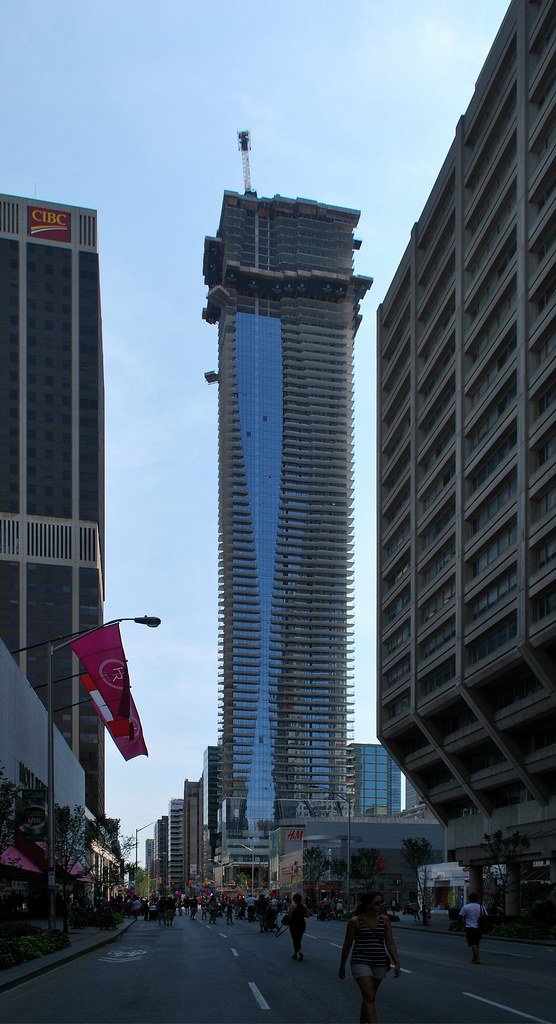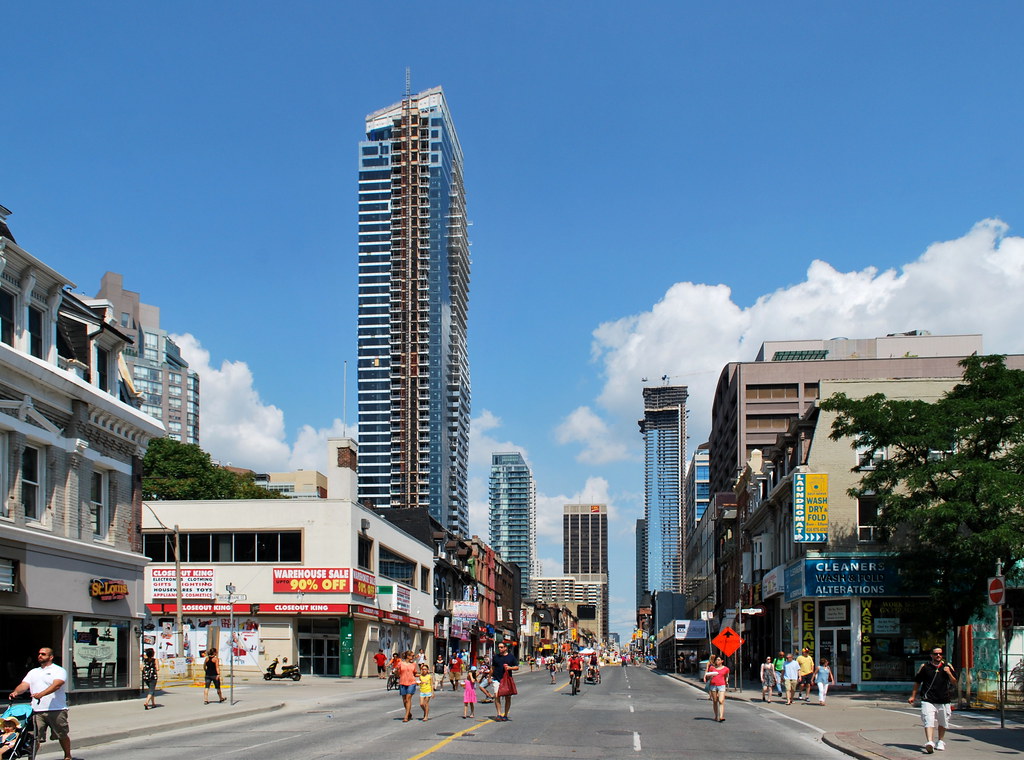Benito
Senior Member
Thanks for always keeping track, Benito! I go buggy-eyed trying to count floors in monster buildings lol. Aura was the worst to count.
You're most welcome.
Thanks for always keeping track, Benito! I go buggy-eyed trying to count floors in monster buildings lol. Aura was the worst to count.

 Open Streets Toronto by Marcus Mitanis, on Flickr
Open Streets Toronto by Marcus Mitanis, on Flickr Varsity Stadium by Marcus Mitanis, on Flickr
Varsity Stadium by Marcus Mitanis, on Flickr Open Streets Toronto by Marcus Mitanis, on Flickr
Open Streets Toronto by Marcus Mitanis, on Flickr Open Streets Toronto by Marcus Mitanis, on Flickr
Open Streets Toronto by Marcus Mitanis, on Flickr Open Streets Toronto by Marcus Mitanis, on Flickr
Open Streets Toronto by Marcus Mitanis, on Flickr Open Streets Toronto by Marcus Mitanis, on Flickr
Open Streets Toronto by Marcus Mitanis, on Flickr Open Streets Toronto by Marcus Mitanis, on Flickr
Open Streets Toronto by Marcus Mitanis, on Flickr Open Streets Toronto by Marcus Mitanis, on Flickr
Open Streets Toronto by Marcus Mitanis, on Flickr One Bloor by Marcus Mitanis, on Flickr
One Bloor by Marcus Mitanis, on Flickr One Bloor by Marcus Mitanis, on Flickr
One Bloor by Marcus Mitanis, on Flickr One Bloor by Marcus Mitanis, on Flickr
One Bloor by Marcus Mitanis, on Flickr One Bloor by Marcus Mitanis, on Flickr
One Bloor by Marcus Mitanis, on Flickr Open Streets Toronto by Marcus Mitanis, on Flickr
Open Streets Toronto by Marcus Mitanis, on Flickr Open Streets Toronto by Marcus Mitanis, on Flickr
Open Streets Toronto by Marcus Mitanis, on Flickr Open Streets Toronto by Marcus Mitanis, on Flickr
Open Streets Toronto by Marcus Mitanis, on Flickr Open Streets Toronto by Marcus Mitanis, on Flickr
Open Streets Toronto by Marcus Mitanis, on Flickr Open Streets Toronto by Marcus Mitanis, on Flickr
Open Streets Toronto by Marcus Mitanis, on Flickr Open Streets Toronto by Marcus Mitanis, on Flickr
Open Streets Toronto by Marcus Mitanis, on Flickr Open Streets Toronto by Marcus Mitanis, on Flickr
Open Streets Toronto by Marcus Mitanis, on Flickr Open Streets Toronto by Marcus Mitanis, on Flickr
Open Streets Toronto by Marcus Mitanis, on Flickr