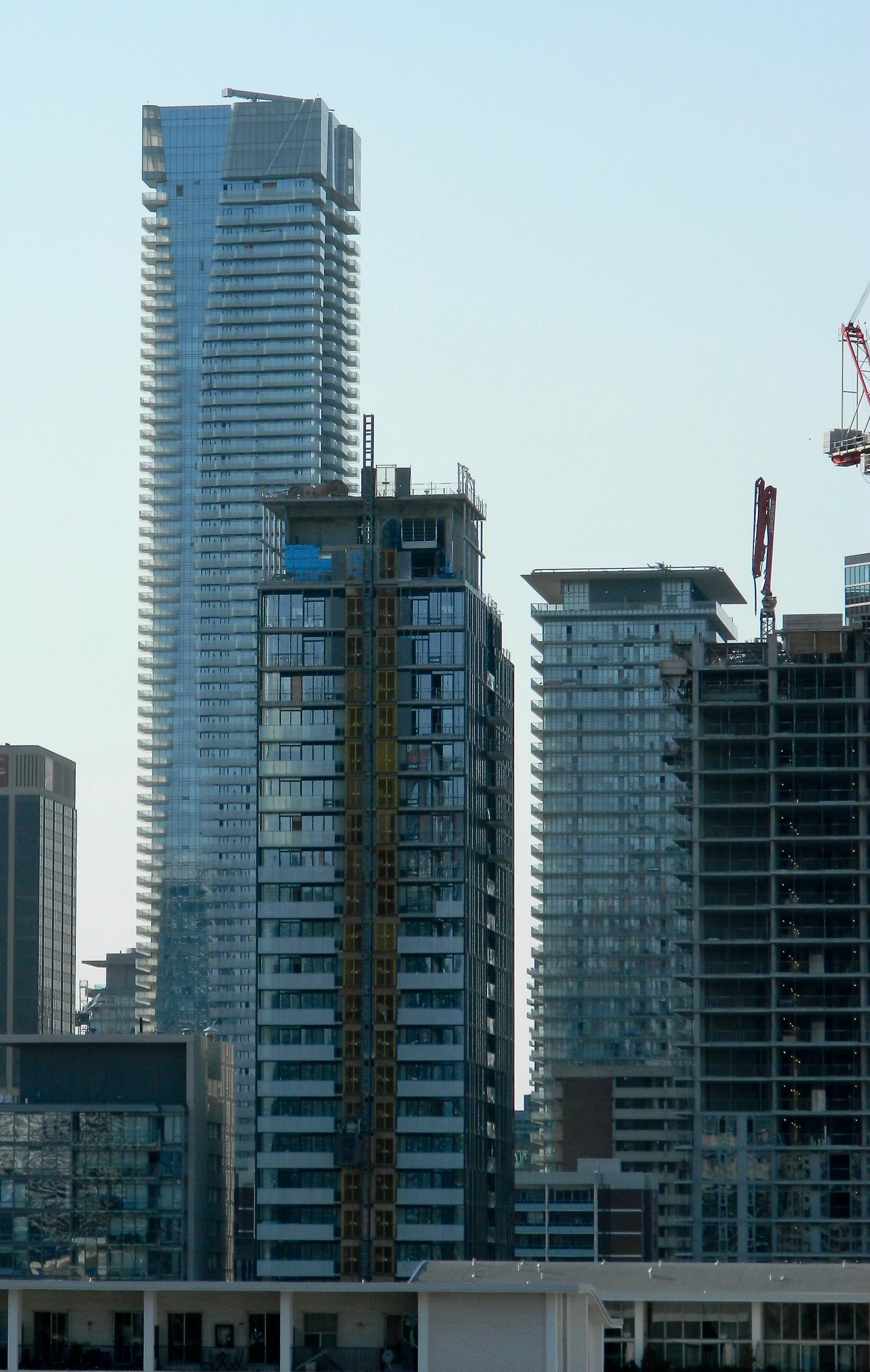officedweller
Senior Member
Agreed that the exposed ceilings are awful, but they have been around for a long time, especially with discount and outlet malls - even in the mall corridors - and especially in restaurants (but they hide it with trellises and other décor).
Landlords often have requirements for leasehold improvements (including façade, signage, etc.).
This design could be due to lax landlord requirements - i.e. Is retail with exposed ceilings allowed in CF Eaton Centre?
I suspect that because this was a new build, they did not paint the ceiling. I think painted ceilings (and the cost associated) would be incurred if the retail space was an older space that needed a "refresh".
The other thing is that an enviro-conscious design probably lead to reduced lighting levels.
Personally, I like bright spaces where I can see things.
Landlords often have requirements for leasehold improvements (including façade, signage, etc.).
This design could be due to lax landlord requirements - i.e. Is retail with exposed ceilings allowed in CF Eaton Centre?
I suspect that because this was a new build, they did not paint the ceiling. I think painted ceilings (and the cost associated) would be incurred if the retail space was an older space that needed a "refresh".
The other thing is that an enviro-conscious design probably lead to reduced lighting levels.
Personally, I like bright spaces where I can see things.










