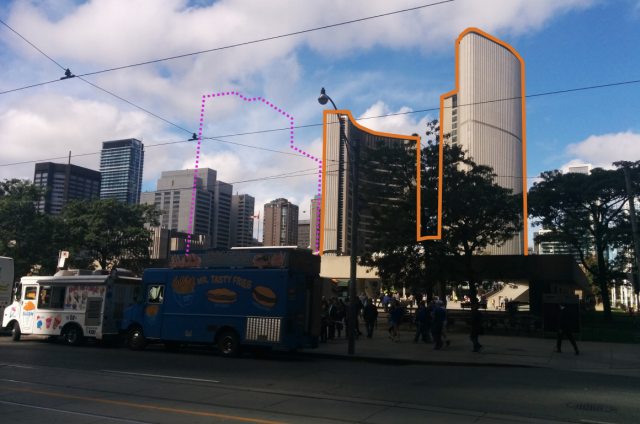A Torontonian Now
Senior Member
Very. Excited.

The new Court House must respect surroundings, esp. City Hall - it should be subject to Toronto Design Review Panel. Paris Court House is simply a stack of boxes. rising well above an otherwise indistinct cityscape in that area of Paris. A huge design issue for Toronto - good luck Renzo Piano!
As great as the Paris courthouse project is, it strikes me as trite to build something similar in Toronto given how dominant the rectilinear glass building is here. Moreover, a local architect like KPMB or DSAI could design something similar, and it would better support the local economy. If you hire Renzo Piano in Toronto, you have to let him design something special that will stand out in his portfolio. It can't be like Philip Johnson's CBC Broadcasting Centre, which is nice but forgettable.
The local architectural economy won't suffer: the big architectural firms in this city are busy, and we're only shipping a few design jobs to RPBW anyway: the working drawings are gong to Toronto-based NORR. At the same time, if you complain about hiring from beyond the 416, you're arguing against local firms winning commissions in other parts of the world.Moreover, a local architect like KPMB or DSAI could design something similar, and it would better support the local economy.
Different context will require different responses, though I wouldn't expect the project to stray too much from the rectilinear form - this is a much tighter site with height limits. There is plenty of room in RPBW's vocabulary to make it memorable even within these constraints.
AoD
Good point about site specific constraints and rectilinear likelihood. In fact, if you've ever looked at the original plan for Eaton centre with huge rectilinear office blocks, in some ways they were a better frame to City Hall's curves than the jutting Bell Trinity triangular prism. Anyway, it could be all in the details - for example a curved southwest corner instead of a right angle corner or inset right angle corner.
Different context will require different responses, though I wouldn't expect the project to stray too much from the rectilinear form - this is a much tighter site with height limits. There is plenty of room in RPBW's vocabulary to make it memorable even within these constraints.
AoD
I wonder if the constraints that aim to preserve City Hall’s architectural dominance from Nathan Phillips Sq, force the courthouse to be demure or if it just has to look different enough as to not compete with City Hall’s distinctive curves.
If so, perhaps the south facade could be restrained but the west facade as seen from University and Armoury can be much more interesting and call attention to itself outside the view from Nathan Phillips Sq.