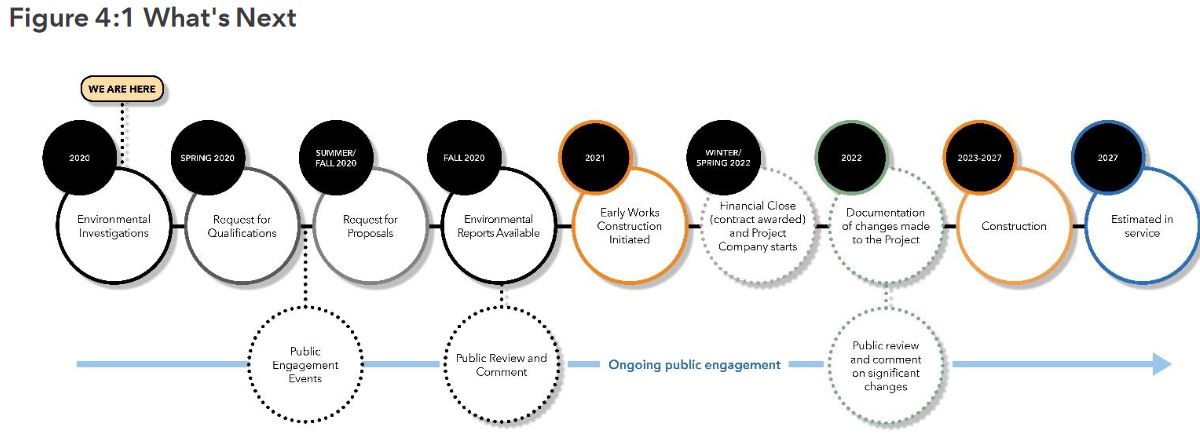robmausser
Senior Member
From the above article:
View attachment 271266
I think the best thing that came out of this review is that the Osgoode and Queen station platform are not in the centre area between the two lines (City Hall focused). From the image, the Ontario Line's Osgoode platform is a lot to the west, which is good assuming there will be a secondary exit on the end. The Queen platform is good too because of the transfer potential.
The lack of a Cherry/Distillery station has perplexed me since the inception of this project...its even the background picture Metrolinx chose for their article
FFS! No it wont! WTF! The Corktown stop is super far away!The Ontario Line will deliver subway access to Distillery District residents and visitors.





