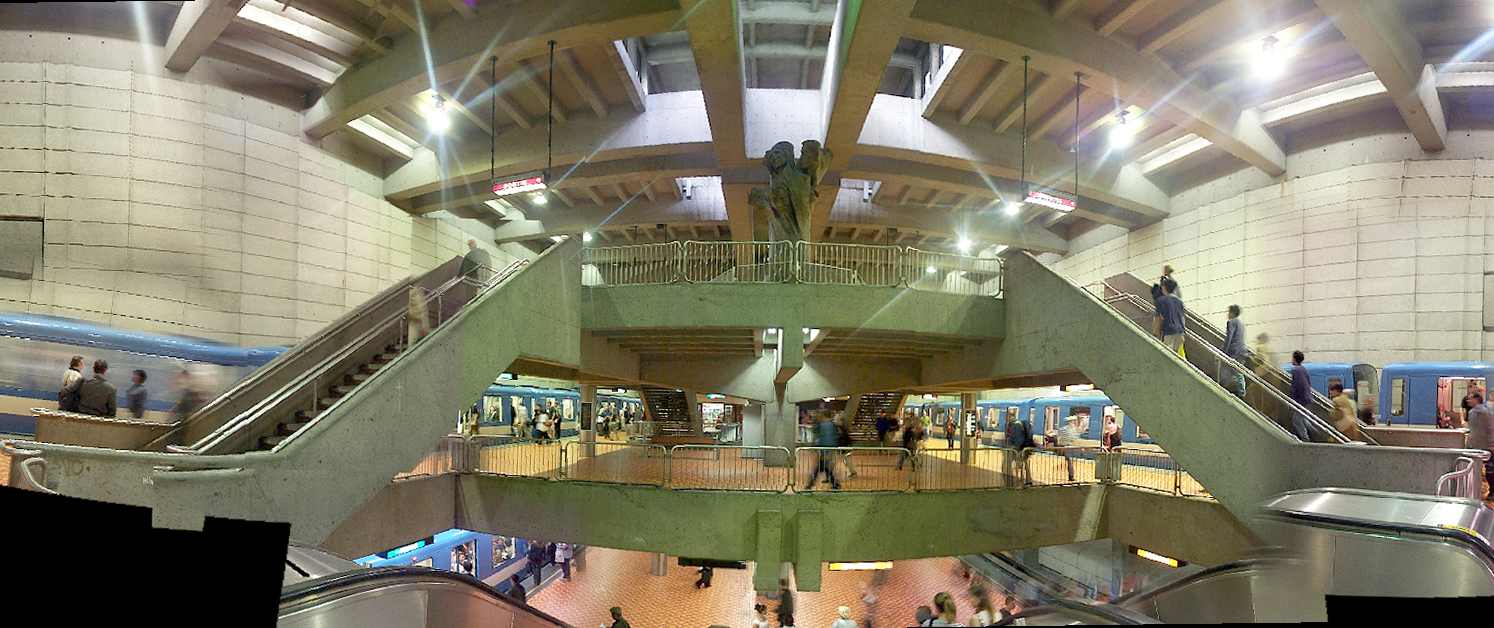W. K. Lis
Superstar
At Eglinton-Don Mills, there is no preexisting rapid transit stations of any kind. The designers should consider TODAY creating plans for proper interchange or transfer stations for the Crosstown LRT's Don Mills station AND the Don Mills Relief Line's Eglinton East station.

Transferring using cross-platform interchange stations could be used at Don Mills & Eglinton East, especially with all those parking lots just waiting to be dug up.
At least make the station boxes for BOTH now, and cut-and-cover tunnels that can handle BOTH light rail and heavy rail. Once the decision is made on the form of rapid transit for Don Mills, small changes can then be done at that time.

Transferring using cross-platform interchange stations could be used at Don Mills & Eglinton East, especially with all those parking lots just waiting to be dug up.
At least make the station boxes for BOTH now, and cut-and-cover tunnels that can handle BOTH light rail and heavy rail. Once the decision is made on the form of rapid transit for Don Mills, small changes can then be done at that time.
Attachments
Last edited:




