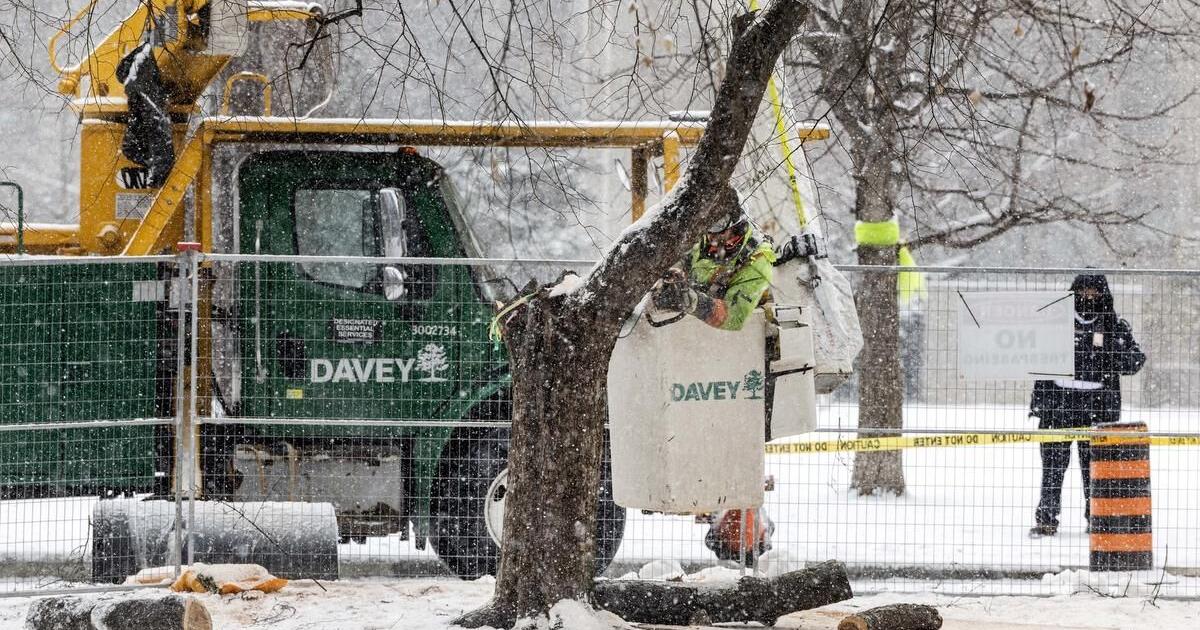Kitsune
Senior Member
So metrolinx is again cutting images out of there design document to push something? If you look at the top of the image it appears there is cut off text .. and the comments kinda look like they might of been added after the image was cut ouf of whatever document it was produced out of. Further .. why does the building need to be that big when the South Entrance Building is a whole lot smaller. Also .. the relief line .. with platforms twice as long .. never required this building. Is this building required because metrolinx is going with half sized platforms with a 90 second headway ?
Also... if Metrolinx held proper Public Information Centre's showing there design alternatives etc etc .. we prolly would not have this issue. Remember the Relief Line had a two year delay so they could shift it from under Pape to under Carlaw south of the Rail Corridor. Gosh ... if Metrolinx asserted themselves back then then we would prolly be well underway buliding the Relief Line .
Also... if Metrolinx held proper Public Information Centre's showing there design alternatives etc etc .. we prolly would not have this issue. Remember the Relief Line had a two year delay so they could shift it from under Pape to under Carlaw south of the Rail Corridor. Gosh ... if Metrolinx asserted themselves back then then we would prolly be well underway buliding the Relief Line .
