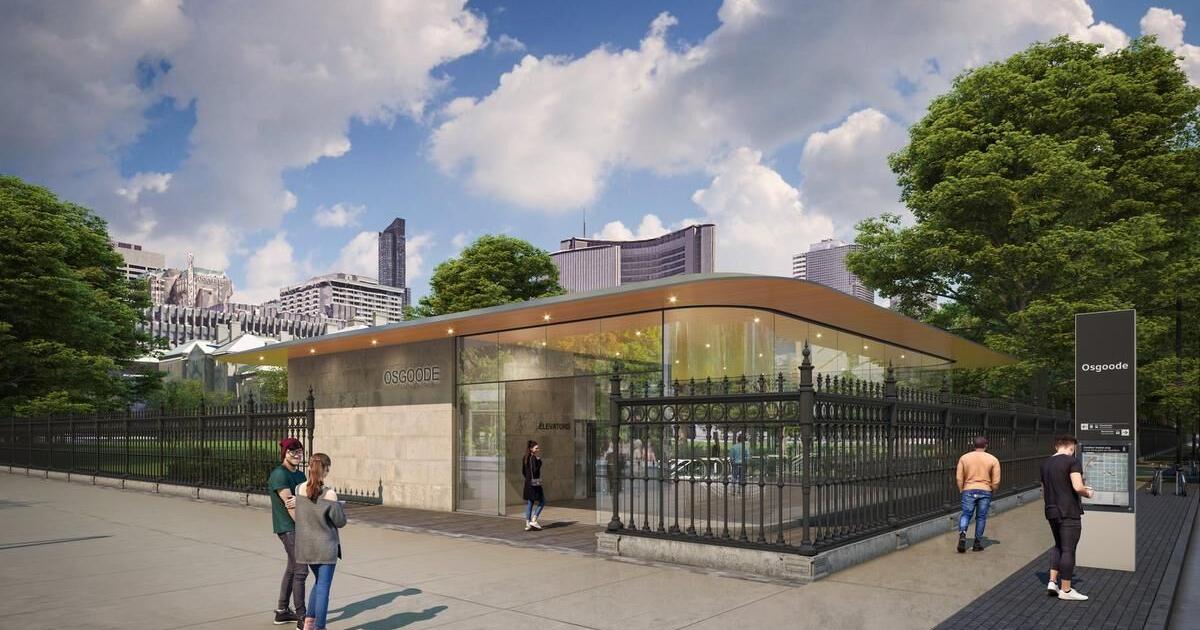AlvinofDiaspar
Moderator
I wonder if they can be transplanted. Every effort should be made to save them.
These are notional renderings, not actual designs - there is nothing to suggest committment to a level of excellence that would even approach that of Apple stores.
AoD
More than a dozen mature trees, some of which are probably 100 years old if not more, in downtown Toronto, will be cut down for this?! An Apple store? An urban planning travesty.

From the Ontario Heritage Trust:
"The. Law Society grounds consist of the land south of the principal facade [of Osgoode Hall] to Queen Street and west to University Avenue. This area with cobblestone driveway and landscaped lawns laid out by John G. Howard, architect and City Engineer, in 1843. It is partly enclosed by an ornate cast iron fence with six baffles, attributed to William Storm, cast by the St. Lawrence Foundry of Toronto, installed in 1866, and extended by a brick fence."
Re. Osgoode Hall from the Federal Directory of Heritage Designations:
"Contextual elements: its formal setting, including the grassed lawn with Y-shaped walkways and traditional plantings, the decorative wrought iron fence along the perimeter of the property, and the Victorian, wrought-iron entrance gate; the presence, design and material of the wrought-iron fence; viewscapes of the building from the street; features establishing its landmark status within the urban environment, including its axial location heading York Street, its low height in a dense environment, the enclosure of its grounds, and the extent of open land around the building."
These are notional renderings, not actual designs - there is nothing to suggest committment to a level of excellence that would even approach that of Apple stores.
AoD
