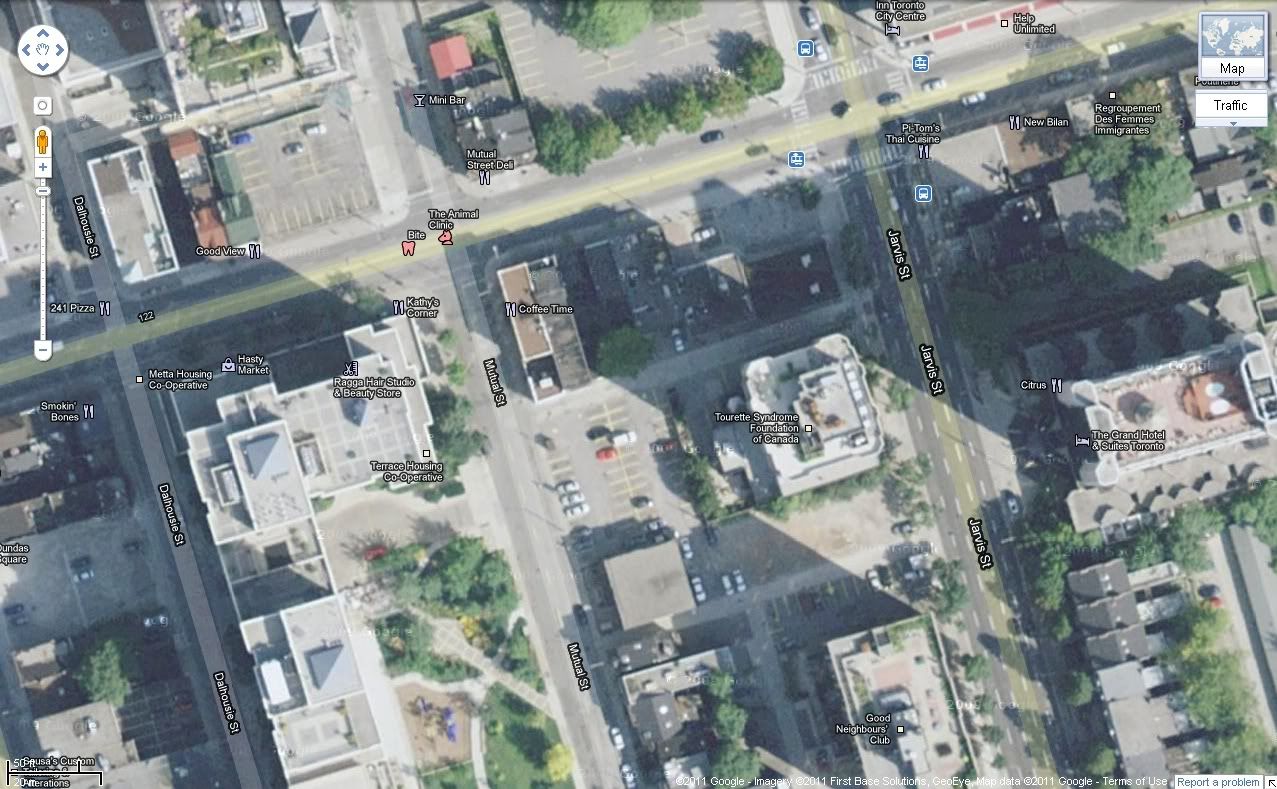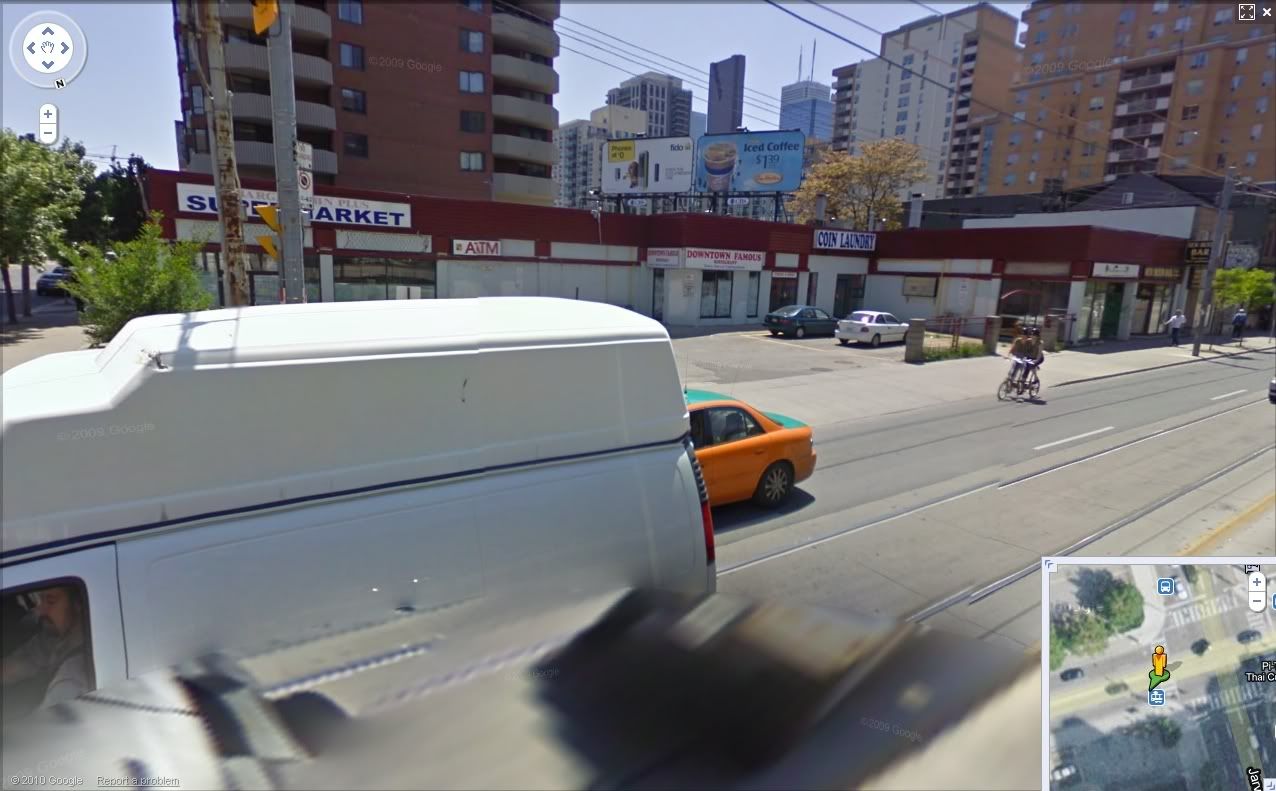Automation Gallery
Superstar
I dont know about a mid-rise, it sure wont be any shorter than was proposed for there before (27 floors), for that area GG will try for 40 floors and get 32-35 storeys.


and after seeing the render of what is proposed, there still wont be! what a stinking pile of crap!
155 DUNDAS ST E
OPA / Rezoning 11 144529 STE 27 OZ Ward 27
- Tor & E.York Mar 14, 2011 --- --- --- --- --- --- --- --- --- --- ---
Standard rezoning application for construction of new mixed use building with retail at grade - 417 residential units - 5 levels below grade parking - 142 parking spaces - 213 bicycle parking spaces - 46 storey building including 10 storey podium.
I suppose this is the site, from today's toronto planning applications site:
They will get the city to give them some road space.
Could be one of those condos with limited parking.