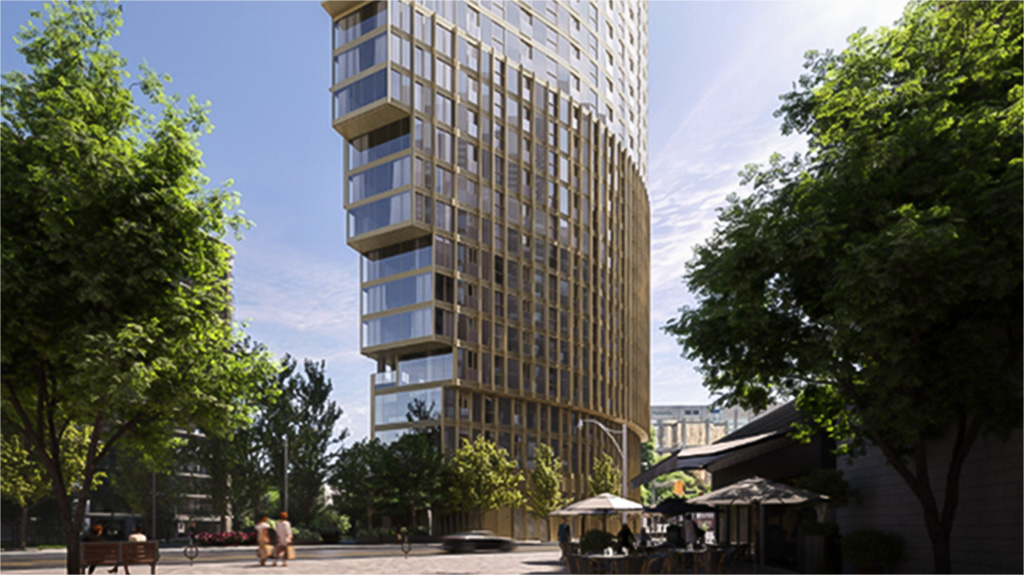rbt
Senior Member
Update: A soil core sample thingamabob is camped out on the adjacent (west) parking lot when I passed by there today
Indeed there was. Taken on Friday the 3rd:
Update: A soil core sample thingamabob is camped out on the adjacent (west) parking lot when I passed by there today
This is a great improvement.Updated docs do now in fact show Collier closed to thru trafficView attachment 462007
Park Road, coming soon. Evidently behind the reference library is now Yorkville.
Park Road By Capital Developments | Official Website
Park Road Condominiums joins acclaimed Yorkville as its newest architectural triumph. Capital Developments, in partnership with Diamond Schmitt, has designed a progressive take on the flatiron building.parkroad.ca
To be fair, there is the "Bloor-Yorkville" logo on the street signs in the area, including at the Church-Colliers intersection this building will be at.Park Road, coming soon. Evidently behind the reference library is now Yorkville.
Park Road By Capital Developments | Official Website
Park Road Condominiums joins acclaimed Yorkville as its newest architectural triumph. Capital Developments, in partnership with Diamond Schmitt, has designed a progressive take on the flatiron building.parkroad.ca
Well 5000 steps is still steps away from Yorkville..To be fair, there is the "Bloor-Yorkville" logo on the street signs in the area, including at the Church-Colliers intersection this building will be at.
That said, my favourite attempt to upsell a building as fancy was The Selby marketing itself as "Steps from Yorkville". Obviously "steps" is doing a lot of heavy lifting there
Or the new Canopy "Yorkville" at Bloor & SherbourneTo be fair, there is the "Bloor-Yorkville" logo on the street signs in the area, including at the Church-Colliers intersection this building will be at.
That said, my favourite attempt to upsell a building as fancy was The Selby marketing itself as "Steps from Yorkville". Obviously "steps" is doing a lot of heavy lifting there

“In addition to having a triangular shape, it also has a step-back from the east and a fairly substantial cantilever to the west,” Capital president Carlo Timpano told RENX.
“Starting from the ninth floor, there are three substantial cantilevers which pull themselves out and over top of a POPS (privately owned, publicly accessible space) on the west side of the site.
“We’re currently working with the city to connect that POPS to the park on the northwest side of the site through a closure of Collier Street.
"In an ideal world, the park would connect directly to the west side of our property, which should not only improve the conditions of that park and the accessibility, but also address some of the traffic concerns that the local residents have about Collier Street.”
A porte cochère illuminated by a ceiling constellation of lights will be at the base of Park Road and the tower will be surrounded by an expanded public realm of wide sidewalks, roadside trees and seating.

The 28th floor rooftop offers two terraces for gatherings.
“We have a west facing sunset terrace and an east facing sunrise terrace with different types of lounge and co-working space,” said Timpano.
...
There is no parking on the site and the building is less than 90 metres walking distance to the subway station.
“This is one of the first buildings that was proposed without parking and we’ll have a car share system on the site as well as an oversupply of bicycles,” Timpano explained.
...
For the western façade of the building, the team is investigating the use of a FSG window wall.
“It’s an exterior gasket system with an interior mullion which gives the building the ability, much like a retail window system, it’s still gravity loaded on the slab edge instead of hung like a curtain wall but from the exterior of the building you end up with a silicon gasket instead of an exterior mullion,” Timpano said. “These types of systems are new in residential construction.”