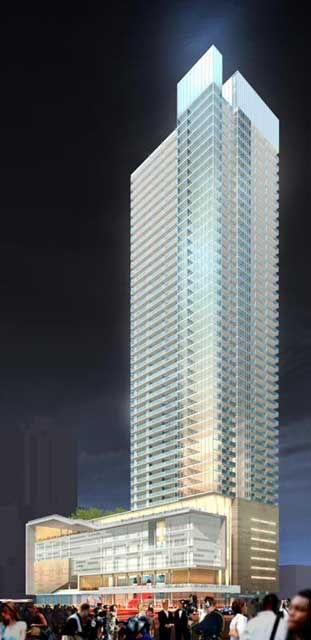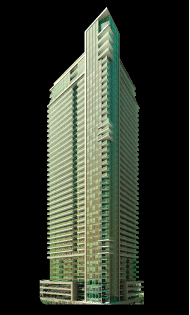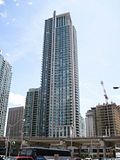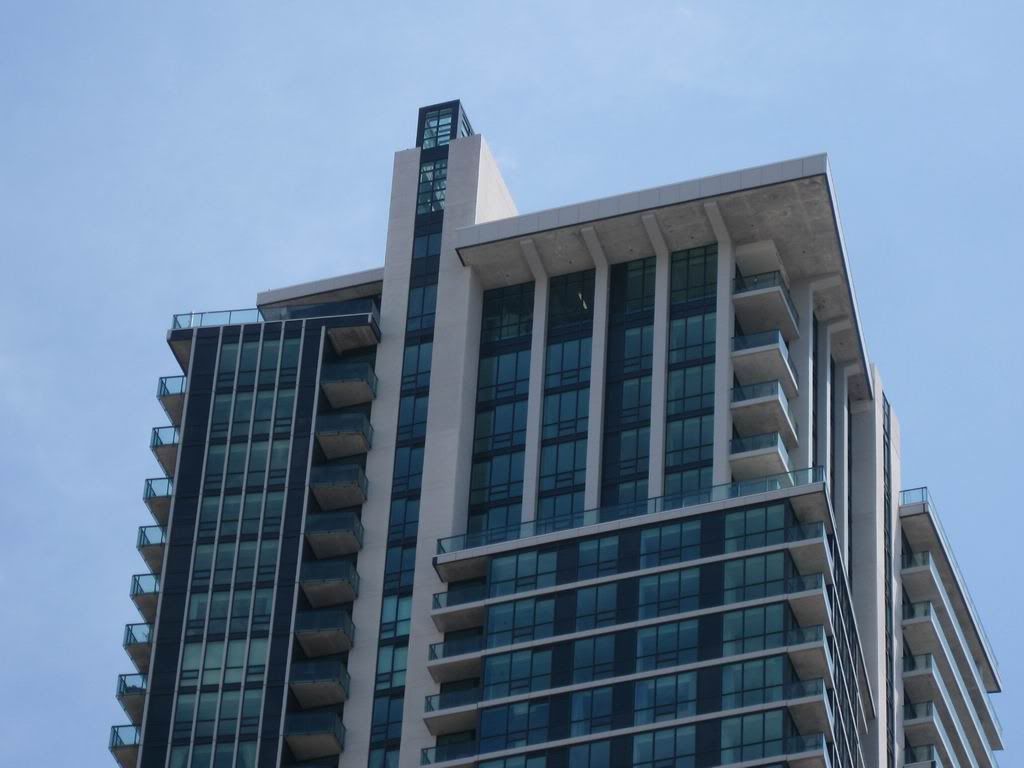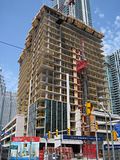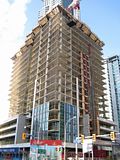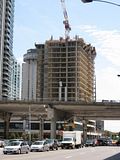Coming to Committee of Adjustment on 23 June: See:
http://www.toronto.ca/planning/pdf/cofa_tey_agenda_23june10.pdf
34. 33 BAY ST
File Number: A0169/10TEY Zoning CR T6.7 C5.1 R1.7
(WAIVER); By-law 42-87,
By-law 763-87, By-law 362-
1998
Owner(s): PINNACLE INTERNATIONAL
(BAY ST) LTD
PINNACLE INTERNATIONAL
(BAY ST) LTD[
Ward: Toronto Centre-Rosedale
(28)
Agent: JASON PARK
Property Address: 33 BAY ST Community:
Legal Description: PLAN 655E PT BLK 5 RP63R4064 PT PARTS 1 3 9 PARTS 10 TO 15
RP66R22447 PARTS 1 TO 4 9 15 TO 20 22 TO 51 AND 54 TO 57
PURPOSE OF THE APPLICATION:
To modify the redevelopment plan to construct a 52-storey mixed-use building - Building D - which is
comprised of the construction of four additional storeys on top of the 46-storey mixed-use building - Building D,
the conversion of a portion of the previously approved mechanical penthouse for two additional storeys for
residential purposes, and the introduction of additional retail space along the Gardiner Expressway frontage .
These modifications affect the height of the building, the gross floor area of the building and the dwelling units,
the proposed unit count, the parking, and the indoor amenity space.
