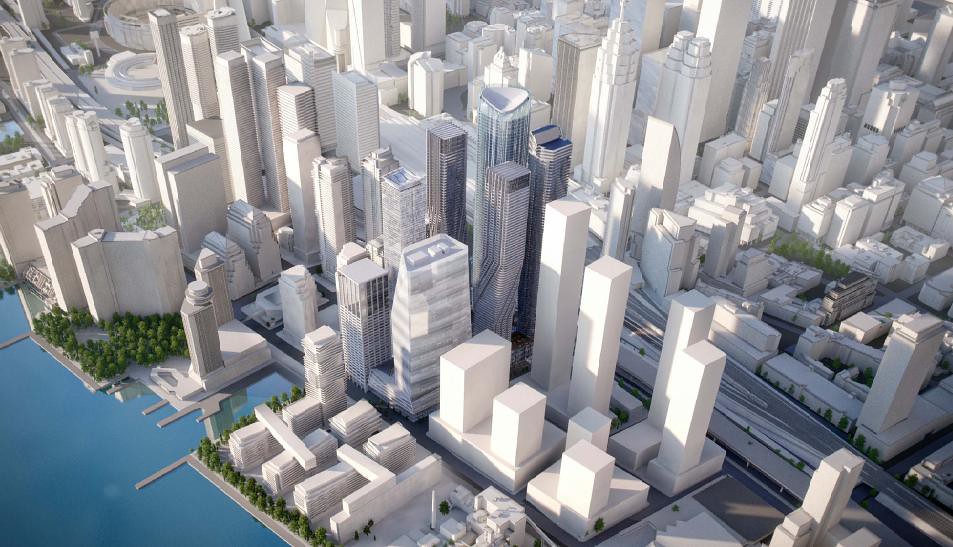Mongo
Senior Member
Thanks for sharing those, there's definitely some new renderings in there. This image showing the massing density structures in the area with development potential of LCBO site is especially striking.
http://www.flickr.com/photos/roxxstarr/8769014403/
The tallest tower shown on the LCBO lands looks to be in line with the rumoured 75 floors we have known of for a while now.

