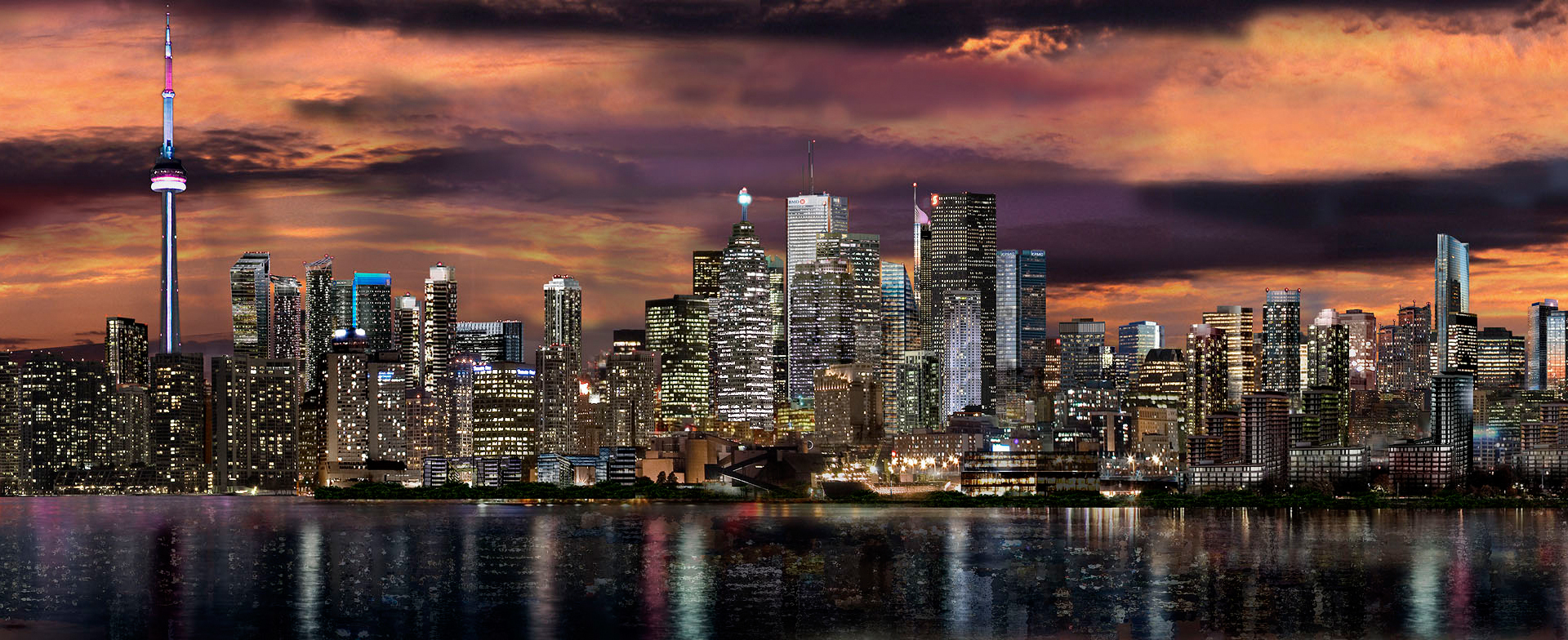AHK
Senior Member
Jaye is talking about the eastward extension of Harbour past Yonge.
I'm looking forward to it. I'm not worried that Eastbound traffic will be separated from westbound Lake Shore for longer. I don't see what the big deal is. It may confuse some people at first, but people adapt.
Jaye, the new Harbour extension will merge back into old eastbound Lake Shore somewhere around where Loblaw's parking deck is now.
Lansdude, in regard to the new Gardiner offramp, I don't think they can get going on that soon enough. No idea when it's budgeted yet, but they should be starting to build the new Simcoe ramp as soon as they've got the engineering done as far as I'm concerned. That circular ramp needs to come down to create a usable central park for when WPP III and 10 York are completed. We have a new serious district emerging here, but it won't feel like one until it has that ramp and park reworked.
42
At last night's Waterfront Toronto public meeting on the South Yonge precinct plan, several of the questions related to plans for the Gardiner ramps, both the off ramp at Simcoe, and the on ramp to eastbound Gardiner ramp at Bay. From what I recall, some of the Section 37 funds being generated in the area are to be used to help fund the off ramp reconstruction - specific timeframe for construction was not identified. Regarding the on ramp at Bay street - the big impact is on pedestrians on the east side of Bay. According to the person who responded, there have been for a while plans for the on ramp to be restricted to use by buses only. The planning for the area is to address the overall pedestrian issues, including those of getting between south of Lakeshore Boulevard and the rest of downtown north of the railway tracks.


