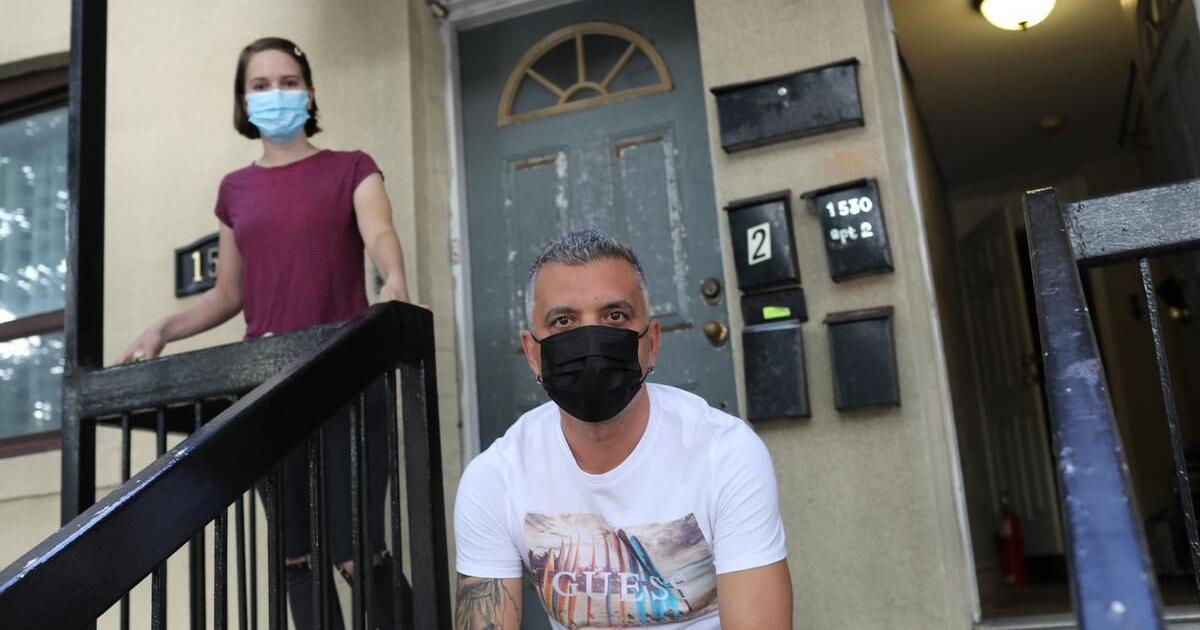AlbertC
Superstar
Latest version of supporting docs posted on Dec 1, 2020:





The revised proposed development consists of a 28-storey building with 320 dwelling units. The podium has two distinct heights and features. To the south end, the podium is 28 metres (“m”) in height to be in line with the neighbouring building and will include a public pedestrian walkway. To the north end, the podium height is 18 m and will contain the garage entrance and exit to the underground parking. Mr. Goldberg explained that the building would consist of 184 one-bedroom, 97 two-bedroom, and 39 three-bedroom apartments.
Mr. Goldberg informed the Tribunal that, as part of the settlement agreement, the Appellant has purchased 1528 and 1530 Bathurst Street for the purpose of creating Privately Owned Public Space (“POPS”). The POPS will not only establish public outdoor space but will create pedestrian connectivity between Raglan Avenue and Bathurst Street at the signalized intersection of Bathurst Street and Tichester Road. Mr. Goldberg stated that the north entrance to the St. Clair West subway station is located on Tichester Road. The creation of the POPS will significantly decrease the pedestrian distance to major public transit for the residents of Raglan Avenue.
[16] The Tribunal orders that the appeal is allowed in part and Zoning By-law Nos. 1-83 and 569-2013 are hereby amended substantially in accordance with Attachment 1 and 2, respectively. The Final Order of the Tribunal is being withheld pending confirmation from the City Solicitor that the City has received:
It's an abnormally long city block on Raglan, and by allowing far quicker access to the bus stops on Bathurst and the walk down Tichester to the north entrance to St Clair West subway station, they're improving the lives of many people on Raglan. At the same time, a pile more people will be living on Raglan because of this building, so it seems to me like the loss of what appears to be six apartments on Bathurst is a small price to pay.
That was fast!
A 6 Storey street wall apartment would be much more suitable for this site. IMO the proposed podium is even too large
Oof!Approved in principle at LPAT:
Raglan Building Group Inc. v Toronto (City), 2021 CanLII 28998 (ON LPAT)
Revised proposal:
Camrost made a great move picking up those two properties on Bathurst to make a mid-block POPS and pedestrian connection to the subway entrance on Tichester.Oof!
Christos Peristeris is frustrated and worried that he faces eviction from his one-bedroom apartment on Bathurst St. and could end up homeless.
The 45-year-old Toronto chef resides in one of what he and fellow tenants argue are six affordable rental units on property slated to be demolished to make way for the creation of about 5,160 square feet of public space on Bathurst.
The space is set to be part of developer Camrost Felcorp’s Raglan Phase One project, a 320-unit, nearly 30-storey residential highrise. The tower is planned on property where 10 vacant homes, mostly semis, now sit on Raglan Ave., a quiet residential street about a block west of where Peristeris and the other tenants reside.
In an agreement with the city, the developer intends, as part of the Raglan Ave. development, to provide a “parkland dedication” to the city by demolishing two addresses in the area — 1528 and 1530 Bathurst St.
The addresses are marked side by side, at the front door of a detached structure — a small, greyish coloured low rise that sits between two larger apartment buildings on the west side of Bathurst, a few blocks north of St. Clair.
A major disagreement between the developer and the tenants residing there is whether each address represents one separate building or two.
The developer argues there are two buildings, two separate entities.
Property records show two addresses belonging to two numbered companies 2675100 Ontario Inc and 2675100 Ontario Inc., but both companies having the same corporate office at 5001 Yonge St., suite 301.
The locations were purchased April 29, 2020, each for the same amount — $2,499,888.88 million.
The tenants however, including Peristeris, argue the six units fall within one building.

I went for a walk and took a look at the building in question. It's very much one building and it looks to be a sleazy move on the part of the developer to get around relocating these people. They might get away with it as it's two addresses, but it's absolutely the wrong thing to do ethically.Proposed demolition pits Bathurst St. tenants and their landlord in dispute over whether the residents live in one building or two
I went for a walk and took a look at the building in question. It's very much one building and it looks to be a sleazy move on the part of the developer to get around relocating these people. They might get away with it as it's two addresses, but it's absolutely the wrong thing to do ethically.
There are 6 units being displaced. As far as I know the rule applies to the number of units and not the number of tenants. The developer is arguing that it is 2 sets of 3 units being displaced. It's just gymnastics with the intent of the rules. The linkage is needed and generally desired within the community, but fudging the numbers to avoid replacing the rentals is greasy.Not sure I follow how it’s sleezy. The city only requires replacement when there’s 6 or more rentals being displaced and the report indicates there’s only 5 tenants in both 1528 and 1530

Marketed as "Raglan House":

Raglan House Condominiums | Official Site | Camrost Felcorp
With 320 condominium suites across 28 storeys, Raglan House will be a prominent, yet refined addition to the area.raglanhouse.com