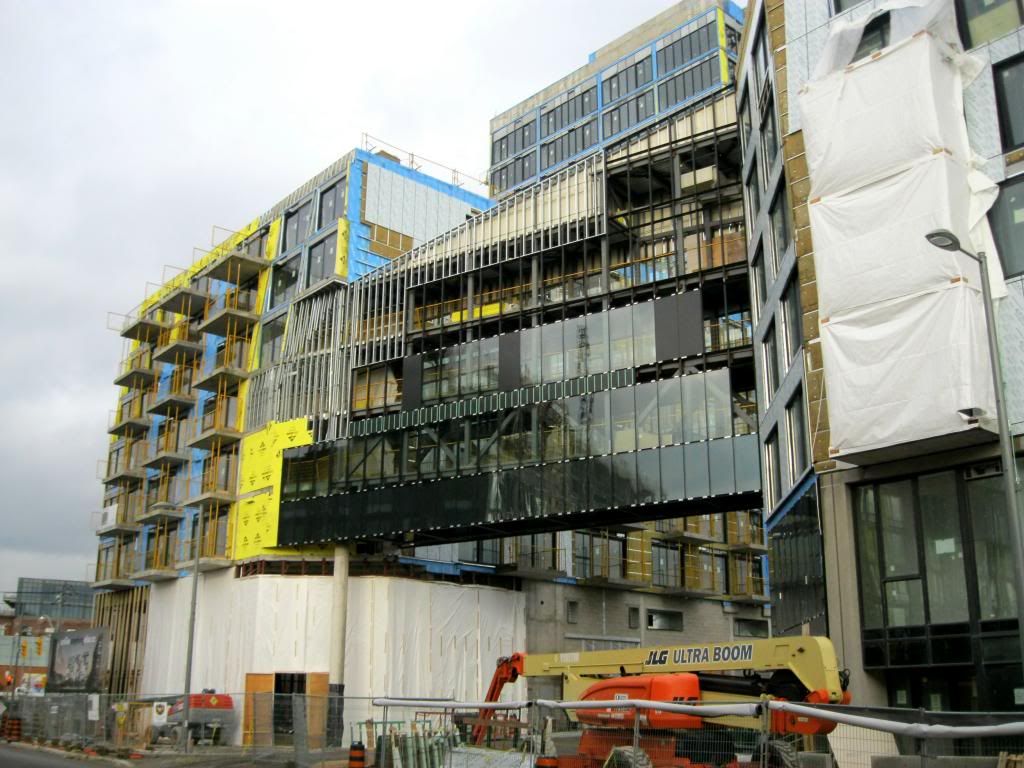condovo
Senior Member
Thanks to so many Users, First off, Condovo. Thanks for the good lesson of what this building has to offer, but I just don't get what you mean by good balance? Wolfewood, I agree with you, I should trust myself in good architecture. I wouldn't consider myself as a know-it-all but I do have to admit, When I have nothing else to do when I'm done studying, doing my homework, exams(etc) I always just look up buildings. People call me a waste, just because I only look at buildings everyday, as other people would say it ''i have no life''. My personal favorite Architect is Daniel Libeskind. I get that he has a lot of triangular shapes in his buildings. But you have no clue what goes on in my head. It's happened to me many times where i have to clean my desk because i flooded it with sketches and sketches of what others would say''weird and squiggly''.
This is a version i made myself, but you guys should know what architect drew this.
View attachment 9954
Hi HotStuff,
I love your sketch!!! It shows a loose hand. You're not afraid to let your imagination run wild. That's awesome. And it's great that you daydream about buildings. Daydreaming's important. It's productive. It's a way for you to process ideas.
I appreciate your question about balance. I think it's essential for all of us to drill down to first principles to try to figure out what makes some buildings beautiful and others ugly. There's lots of room for subjectivity here but it's not an entirely subjective exercise. There are timeless and universal "ingredients" to consider, as touched upon in my previous post, and it takes some study to understand them and, by extension, to understand architecture.
Balance in design can be described as "a state of equalized tension and equilibrium, which may not always be calm."
(Source: http://en.wikipedia.org/wiki/Design_elements_and_principles)
I think the River City buildings achieve balance due to their success in attaining another design principal, namely
Clear methods - proximity, similarity, rhythm, alternation of a basic theme the maintain unity and visual interest
In other words, all the principles of design are interlinked. One is dependent on the other.
Have a look at the images in this thread. What do you see?
Last edited:



