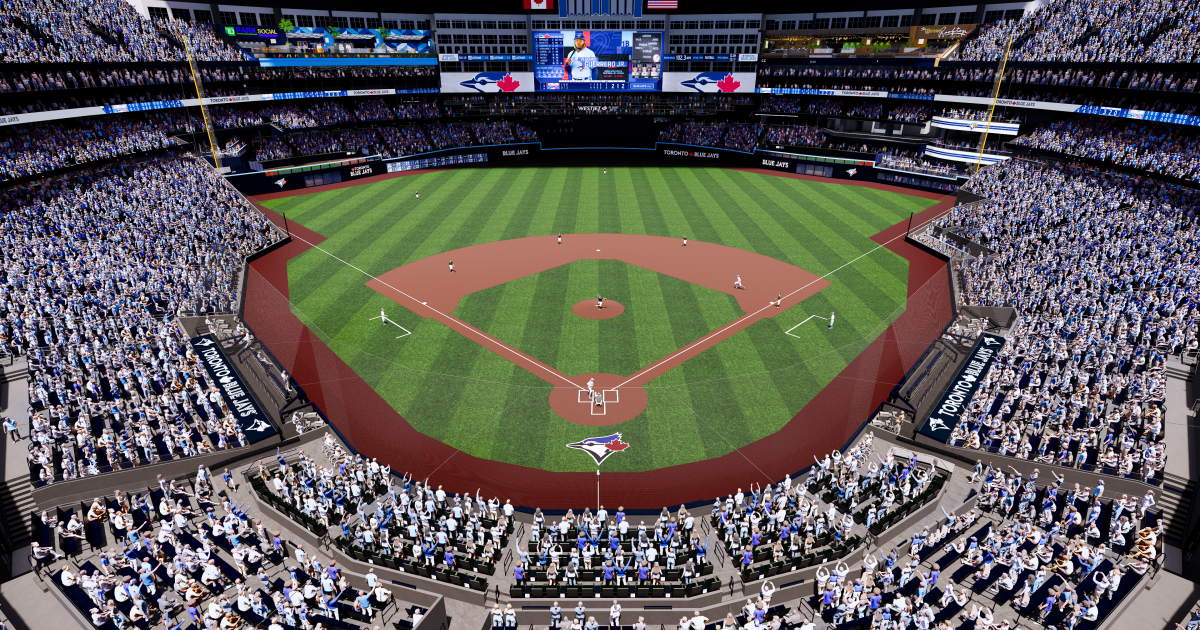FOR IMMEDIATE RELEASE
Toronto, Ontario
July 27, 2023
BLUE JAYS UNVEIL RENOVATION DETAILS FOR REIMAGINED 100 LEVEL AT ROGERS CENTRE, DESIGNED SPECIFICALLY FOR BASEBALL VIEWING
Be among the first to experience the new seating experience by becoming a 2024 Season Ticket Member today
Media kit with renderings available here.
The
Toronto Blue Jays today announce new renovation details for the
reimagined 100 level seating bowl at Rogers Centre,
opening for the 2024 season as part of the next phase of ballpark renovations.
The current 100 level seating bowl and structure (from foul pole to foul pole) will be fully demolished at the end of the 2023 season and rebuilt to introduce a modern ballpark experience designed specifically for baseball viewing, bringing Blue Jays fans even closer to the action. Fans will enjoy a dramatically new 100 level seating bowl experience, in addition to the three new premium clubs and seating sections previously announced in April.
Key features of the new 100 level seating bowl include:
- A more comfortable experience with additional legroom, modern-shaped seats with slats on the back that provide more airflow, wider seats between the dugouts, cupholders throughout, adaptable raisable armrest options, and handrails in every aisle.
- Greater variety of seating options including different vantage points from new sections, accessible field level seats, plus the previously announced premium seating experiences.
- Designed specifically for baseball viewing with seats oriented towards the infield, improved sightlines with less obstruction, and new seats closer to the action as a result of the remodelled bowl structure.
To introduce a new and wider variety of 100 level seating options that are closer to the action and oriented towards home plate, foul territory will be reduced by approximately 3,000 square-feet total, between the middle of the infield dirt (just past the bases) to before the warning track on both sides of the diamond.
“Our goal from the onset of renovations was to transform Rogers Centre from a stadium to a ballpark, and we are excited to build off the enthusiasm and popularity of the new Outfield District in this next phase of projects,” said
Mark Shapiro, President & CEO, Toronto Blue Jays. “By completely rebuilding the 100 level seating bowl, we are introducing an authentic ballpark viewing experience, with sightlines designed specifically for fans to enjoy Blue Jays baseball.”
Season Ticket Members have first access to seats in the new 100 level, in addition to
guaranteed access to ALL 2023 Blue Jays postseason home games. 2024 memberships
go on sale today at
bluejays.com/buyseasontickets, and feature many additional benefits including payment plans to fit your budget.
The next phase of construction begins at the end of the 2023 season and the Blue Jays look forward to continuing to share renovation updates as construction gets underway. Fans and media can explore the multi-year Rogers Centre renovations at
bluejays.com/renovation.
