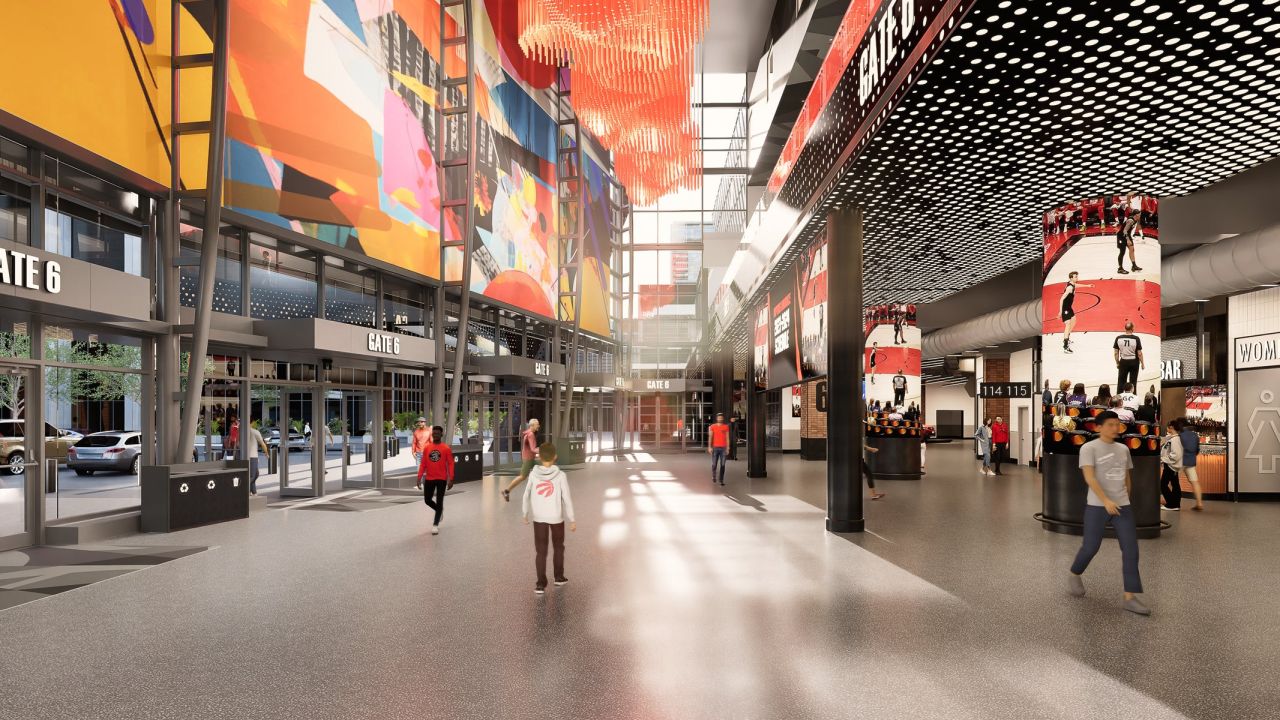Contra
Senior Member
Love that the renovations were planned for spring 2024 since there was no shot the Leafs were playing into June. Common project management W.


100% agree. I just wroteThat PATH link is a shit show for anyone with disabilities, or the many hotel and condo residents with suitcases. It screams the obvious need for renovation to everyone... except MLSE it seems...
It's just a renovation so it doesn't need a site plan application so no public plans, unfortunately.Is there not some sort of blueprints/plans available online for this project? Aside from the few renderings.
Wouldn't there be a development proposal made to the city of Toronto?
I just want to know more about the renovation.
