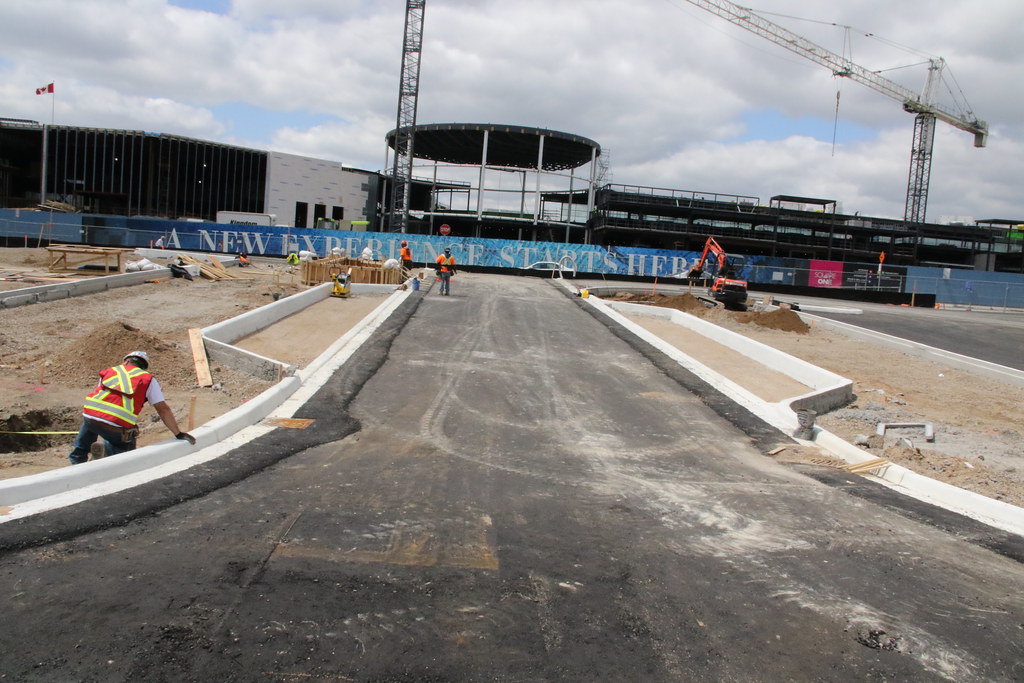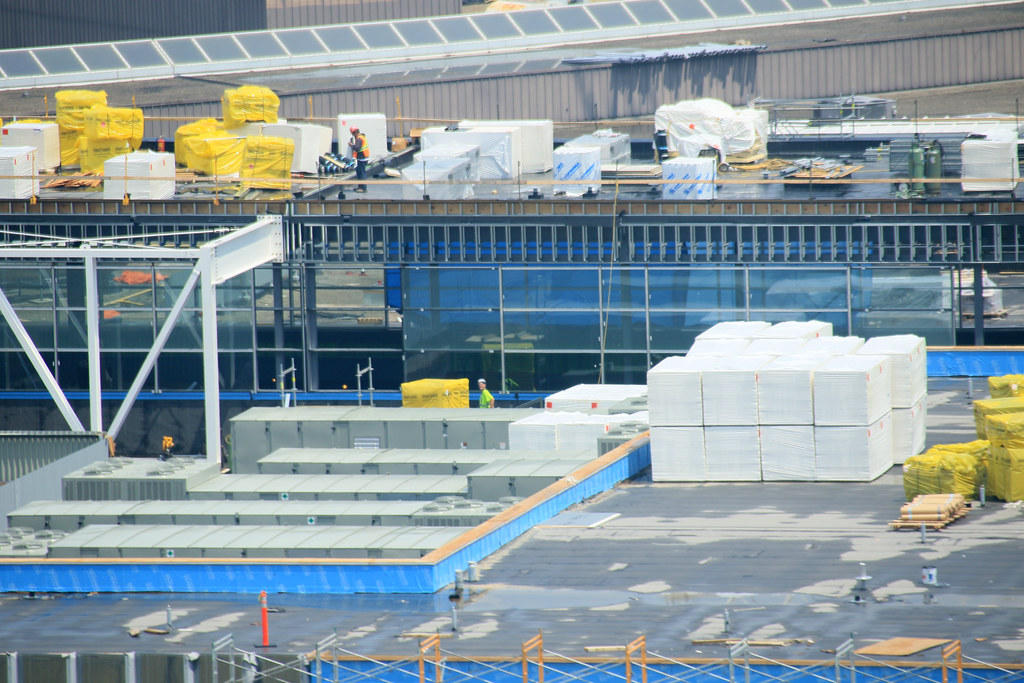You are using an out of date browser. It may not display this or other websites correctly.
You should upgrade or use an alternative browser.
You should upgrade or use an alternative browser.
- Thread starter drum118
- Start date
Jasonzed
Senior Member
Notice in this picture we still use the Incandescent Bulbs.
Mississauga is currently changing all the street light incandescent bulbs to LED. EMTC changed all their lighting a couple of years ago.
Last edited by a moderator:
drum118
Superstar
May 12
Lots of photos are up on site now.
They are rebuilding the drop off loop on the north side using brick pavers.
A new entrance has been built off City Centre on the south side with layover bays for some reasons other than for buses. This where the existing parking lot is getting rebuilt as well being raised.
Glazing going into Holt area as well on the 2nd floor by the existing mall.
Hudson's Bay is getting a makeover with the ceiling being raised about a foot or 2 with a solid look than the old drop ceiling T bar.
They were taking the large crane apart that has being putting mechanical unites on the roof this week. Lot more to go up on the south side.
The days are number for the tower cranes as they not much more they can do.








Lots of photos are up on site now.
They are rebuilding the drop off loop on the north side using brick pavers.
A new entrance has been built off City Centre on the south side with layover bays for some reasons other than for buses. This where the existing parking lot is getting rebuilt as well being raised.
Glazing going into Holt area as well on the 2nd floor by the existing mall.
Hudson's Bay is getting a makeover with the ceiling being raised about a foot or 2 with a solid look than the old drop ceiling T bar.
They were taking the large crane apart that has being putting mechanical unites on the roof this week. Lot more to go up on the south side.
The days are number for the tower cranes as they not much more they can do.








Tuscani01
Senior Member
May 12
Lots of photos are up on site now.
They are rebuilding the drop off loop on the north side using brick pavers.
A new entrance has been built off City Centre on the south side with layover bays for some reasons other than for buses. This where the existing parking lot is getting rebuilt as well being raised.
Glazing going into Holt area as well on the 2nd floor by the existing mall.
Hudson's Bay is getting a makeover with the ceiling being raised about a foot or 2 with a solid look than the old drop ceiling T bar.
They were taking the large crane apart that has being putting mechanical unites on the roof this week. Lot more to go up on the south side.
The days are number for the tower cranes as they not much more they can do.

Drum,
Do you (or anyone else here) know if this street is what will become "Main Street"? If so, the width of the street is promising!
drum118
Superstar
The Main Street is supposed to be where the lights are, but things are changing with all the other unplanned changes happening.Drum,
Do you (or anyone else here) know if this street is what will become "Main Street"? If so, the width of the street is promising!
This is a new access road. The light road is to be redevelop after this area is completed.
khris
Senior Member
Great update. I love seeing the progress here. I miss living by Square One sometimes. Looking forward to Simons!
yyzer
Senior Member
Rather interesting facade coming together here. Thanks yyzer! (And thanks Gensler!)
42
42
Jasonzed
Senior Member
drum118
Superstar
June 10
The westside court area is getting a major makeover.
The hording above the stores will be come windows as well the end. The hole in the floor will be fill in to be come smaller and square. The new escalators will be north south and the pit has been cut into the floor. The old pit being fills in.
The white truss is sitting on the top of the Old Navy roof and it is support the roof over the new south mall corridor.
Not impress with the side windows for the new extension and need to wait more to see how much light is getting in after the interior is done.
The first part of the new south parking lot about to open once the light poles go up. The south side has a street sidewalk now. The new entrance has open and the old one is close so that can be fully rebuilt.
Blacks close their doors Aug 8, with Bailey Nelson taking over their old location. Volcom is opening in Aug where Carlton Cards used to be.







The westside court area is getting a major makeover.
The hording above the stores will be come windows as well the end. The hole in the floor will be fill in to be come smaller and square. The new escalators will be north south and the pit has been cut into the floor. The old pit being fills in.
The white truss is sitting on the top of the Old Navy roof and it is support the roof over the new south mall corridor.
Not impress with the side windows for the new extension and need to wait more to see how much light is getting in after the interior is done.
The first part of the new south parking lot about to open once the light poles go up. The south side has a street sidewalk now. The new entrance has open and the old one is close so that can be fully rebuilt.
Blacks close their doors Aug 8, with Bailey Nelson taking over their old location. Volcom is opening in Aug where Carlton Cards used to be.







Jasonzed
Senior Member
Marcanadian
Moderator
drum118
Superstar
Sundauga by Marcus Mitanis, on Flickr
Did you noticed in your photos that glazing in being hung on the court yard steel like One Bloor E??
The windows are receiving their trim now and it show each section to be on an angle, not the normal flush.
drum118
Superstar
June 24
The widows are on about 15 degree from each other and it show up now with the mullions in place for them.
Vertical glazing going up on the centre entrance similar to One Bloor
More up on site







The widows are on about 15 degree from each other and it show up now with the mullions in place for them.
Vertical glazing going up on the centre entrance similar to One Bloor
More up on site







AlvinofDiaspar
Moderator
Thanks Drum - wonder what they are planning for the ex-Target space. It might be tough to have the entire piece leased out as is. Perhaps they are planning to subdivide it along the lines of Sears @ Eaton Centre?
AoD
AoD






 Mississauga
Mississauga Mississauga
Mississauga