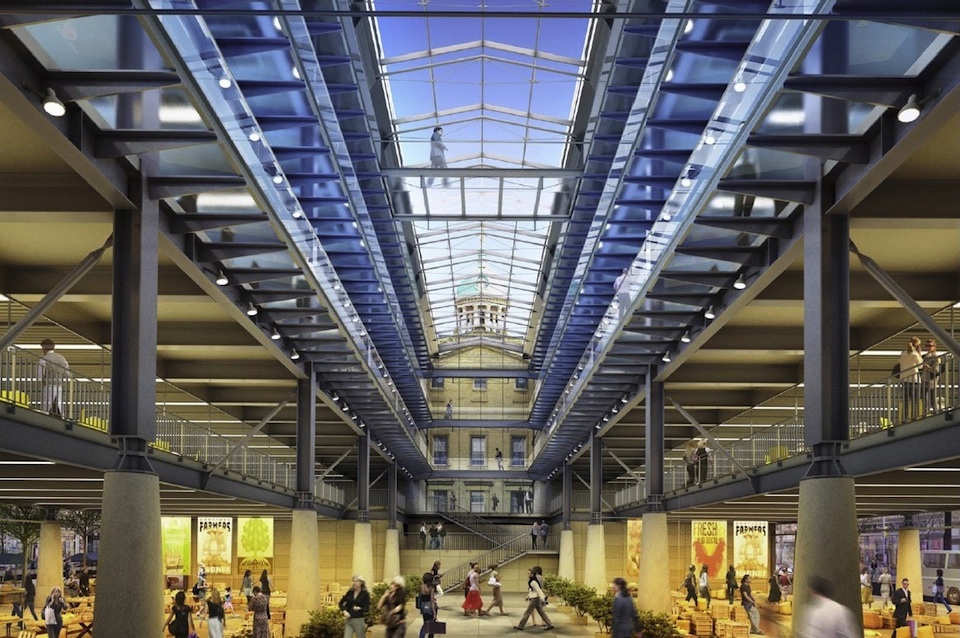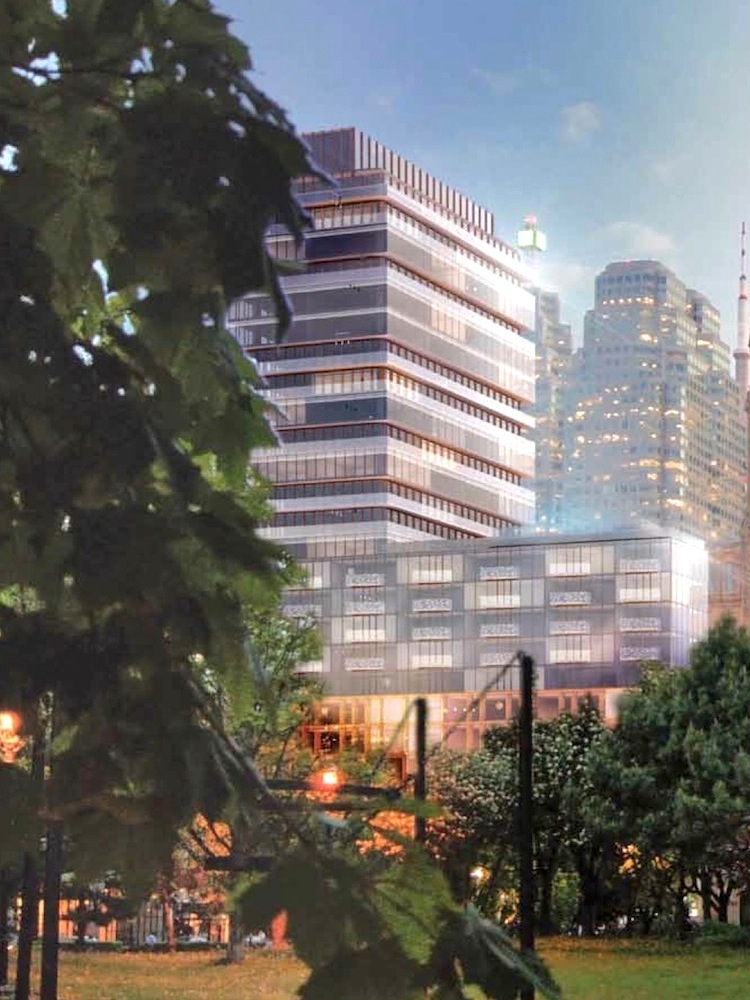whatever
Senior Member
I like the vertical trim, but don't get why they didn't set the modules to follow the columns? It's like it's out by exactly half a frame
I like the vertical trim, but don't get why they didn't set the modules to follow the columns? It's like it's out by exactly half a frame
I get that it was intentional, but it's not a design choice I like. From the interior you end up with an exposed steel column blocking the view out a window, and from the exterior you end up with a shoddily finished column visible through the glazing.
I know that bringing the inside of the building to the outside and prominently and outwardly featuring the "guts" of the building is all part of the RS+H design language, but this particular detail just looks sloppy to my eye. Maybe if the columns were clad in stainless, or set outside the facade, or painted canary yellow, or they were behind louvers or perforated panels or *something*. This looks accidental and lackadaisical.
I am somewhat confident that the final appearance of the column will be cleaner - though I fully expect it to be exposed as is (instead of covered by drywall or whatnot). What I am not sure about is whether the steel is fireproofed already (intumescent paint?) and whether there will be a final topcoat.
AoD

I've got a feeling that those columns are finished as is. Have a look at the rigging on the columns. No way they're bothering to use softeners like that unless those are finished surfaces.
I dunno. It's largely a taste thing. I also dislike raw, exposed concrete, but then some people like looking at a concrete ceiling or a concrete column. I don't dislike every instance of exposed structure on principle. I do like the exposed structure at 488 University, or at Queen Richmond Centre. Maybe I won't mind this as much when the fins are more distracting to the eye?

I assume, like at The Well, the fins will be applied at the end of the exterior installations process, so as to minimize any potential damage to them while other construction continues.I hope there are still fins coming to that curtain glazing to make it look more robust, as shown in the renderings. Right now, it's a bit too light and thin for my liking.
Sixty Colborne was a good example of that. Those orange fin thingies where the last thing to go up.I assume, like at The Well, the fins will be applied at the end of the exterior installations process, so as to minimize any potential damage to them while other construction continues.
42
