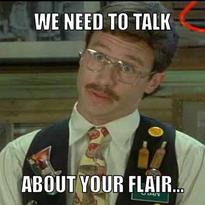Uncle Teddy
Senior Member
Looks pretty good.
Looks to me like the parking lot is still there in the render.
Maybe. A little hard to tell.
Looks to me like the parking lot is still there in the render.
Maybe. A little hard to tell.
It seems like very little of the parking lot is left. It's more like a little park on the corner.

The parking lot on Wood Street is not part of this development application.