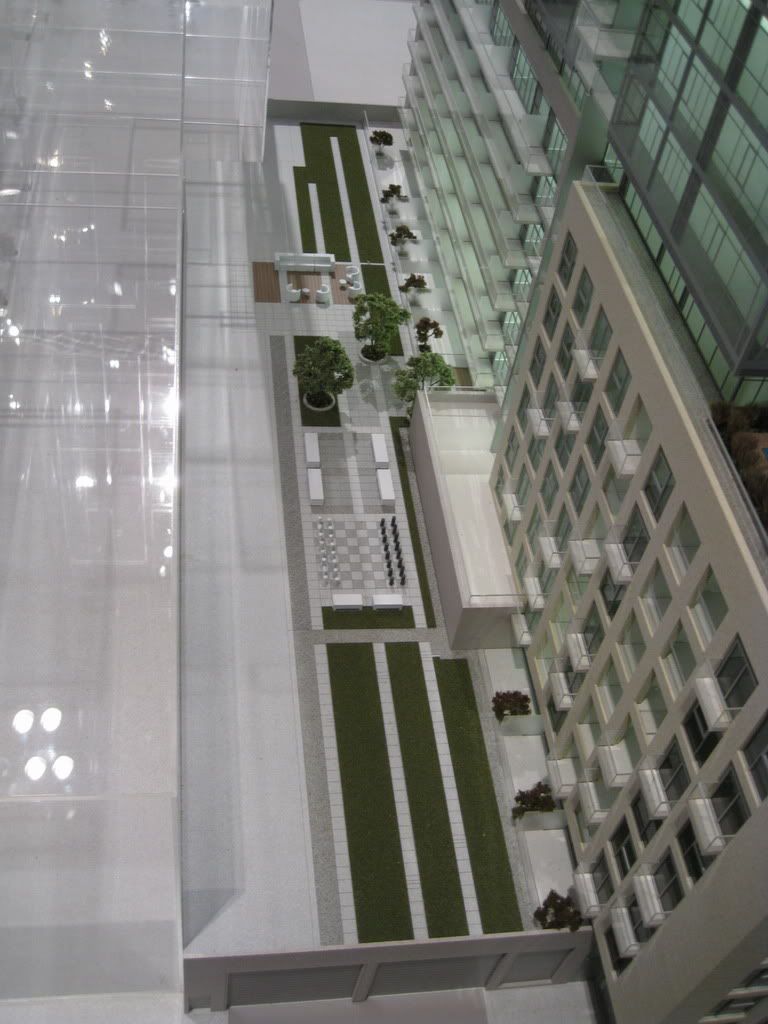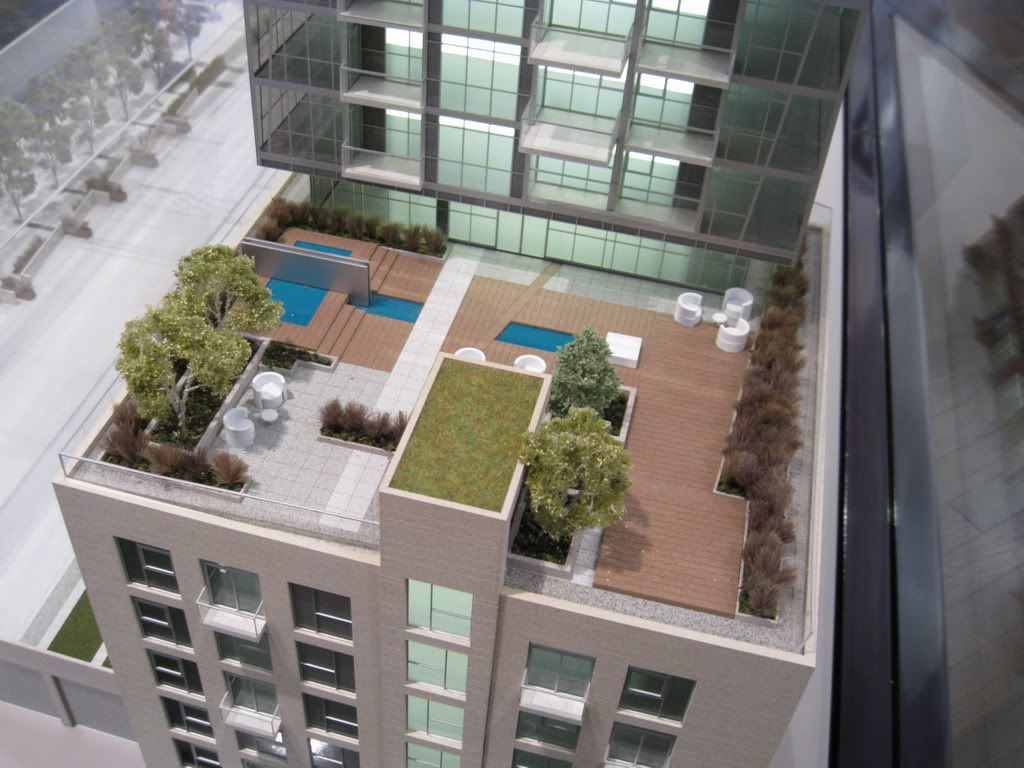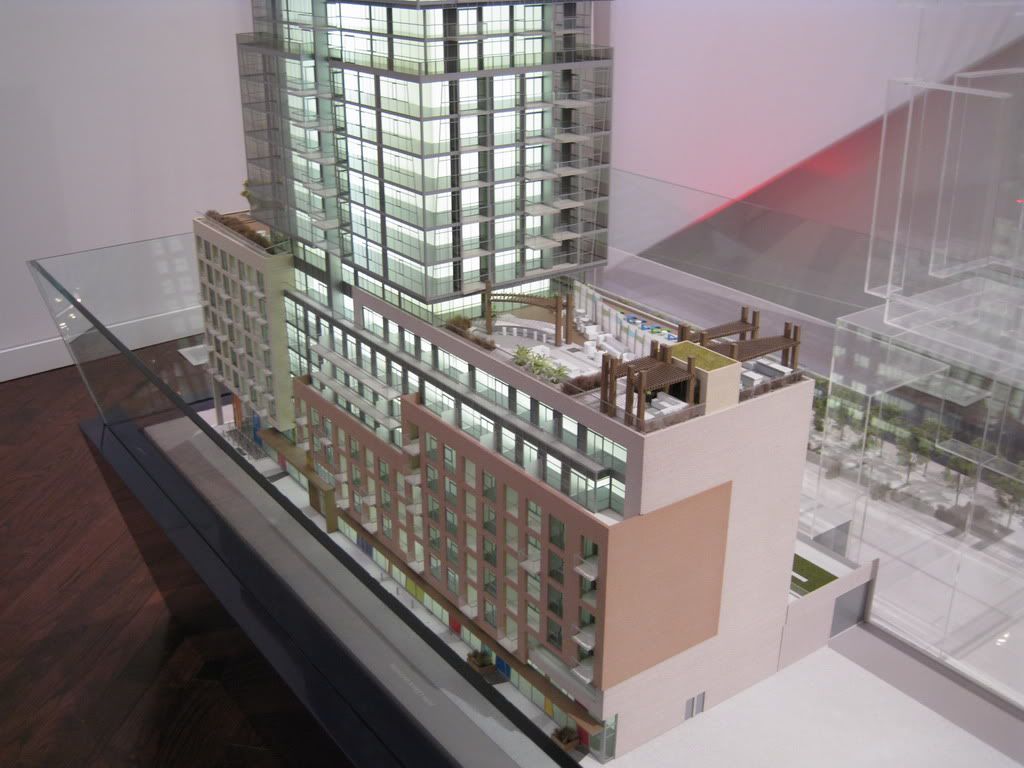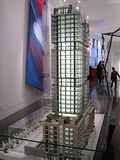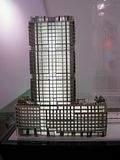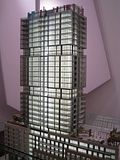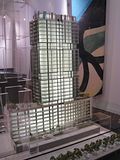urbandreamer
recession proof
That sounds like a very Virgo habit--yuck. That`s what cleaning ladies are for!
I`m starting to imagine the tasteless colour combinations Toronto buyers will choose here--red cabinets on a beige background? I`d personally go with a nice green on white, with perhaps large magenta vases etc to add a nice contrasting colour.
Being a cynic, I`m starting to think the builder is really just putting up an expensive future OCADu student dorm.
I`m starting to imagine the tasteless colour combinations Toronto buyers will choose here--red cabinets on a beige background? I`d personally go with a nice green on white, with perhaps large magenta vases etc to add a nice contrasting colour.
Being a cynic, I`m starting to think the builder is really just putting up an expensive future OCADu student dorm.
Last edited:

.jpg?psid=1)
.jpg?psid=1)
