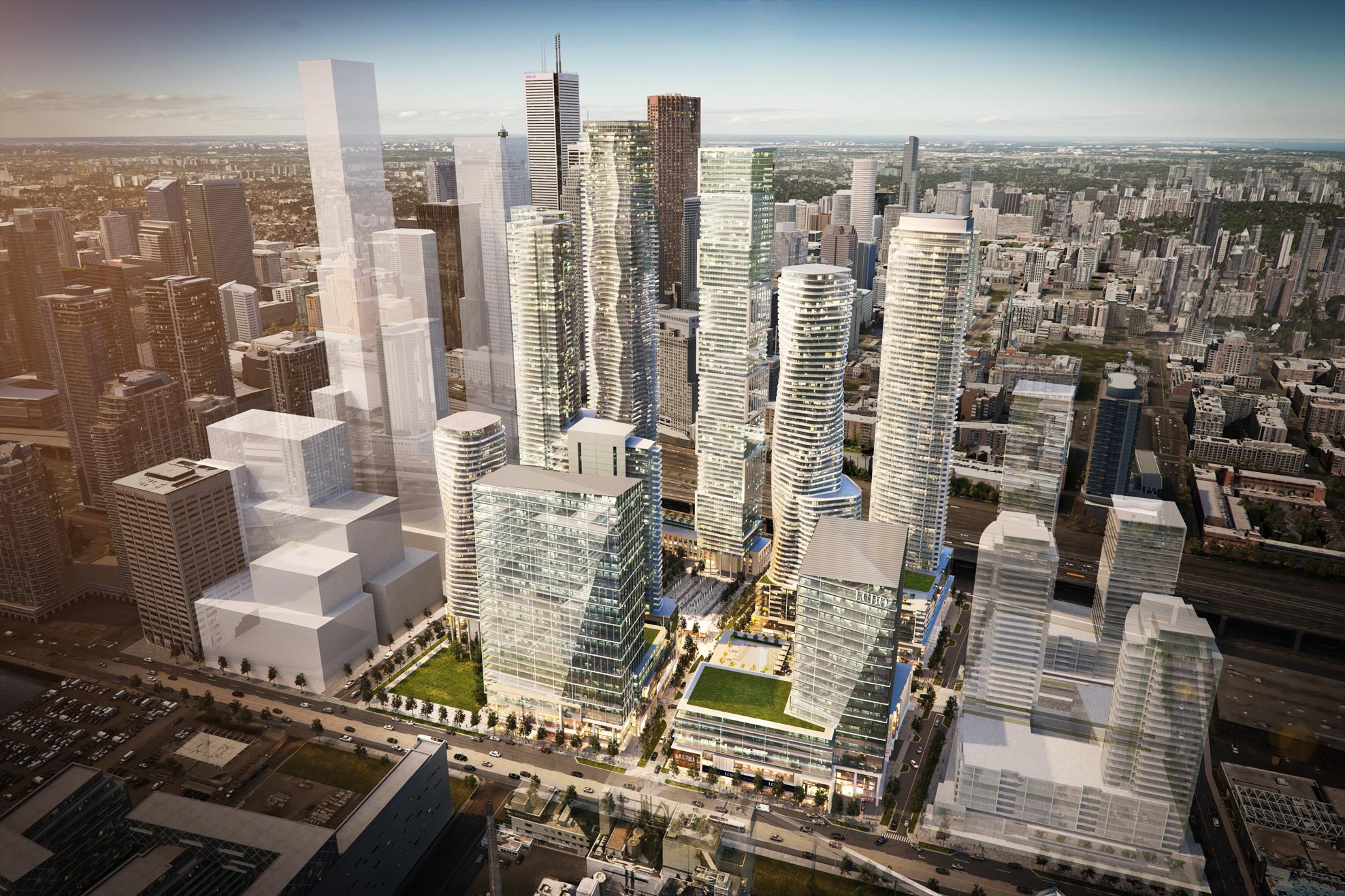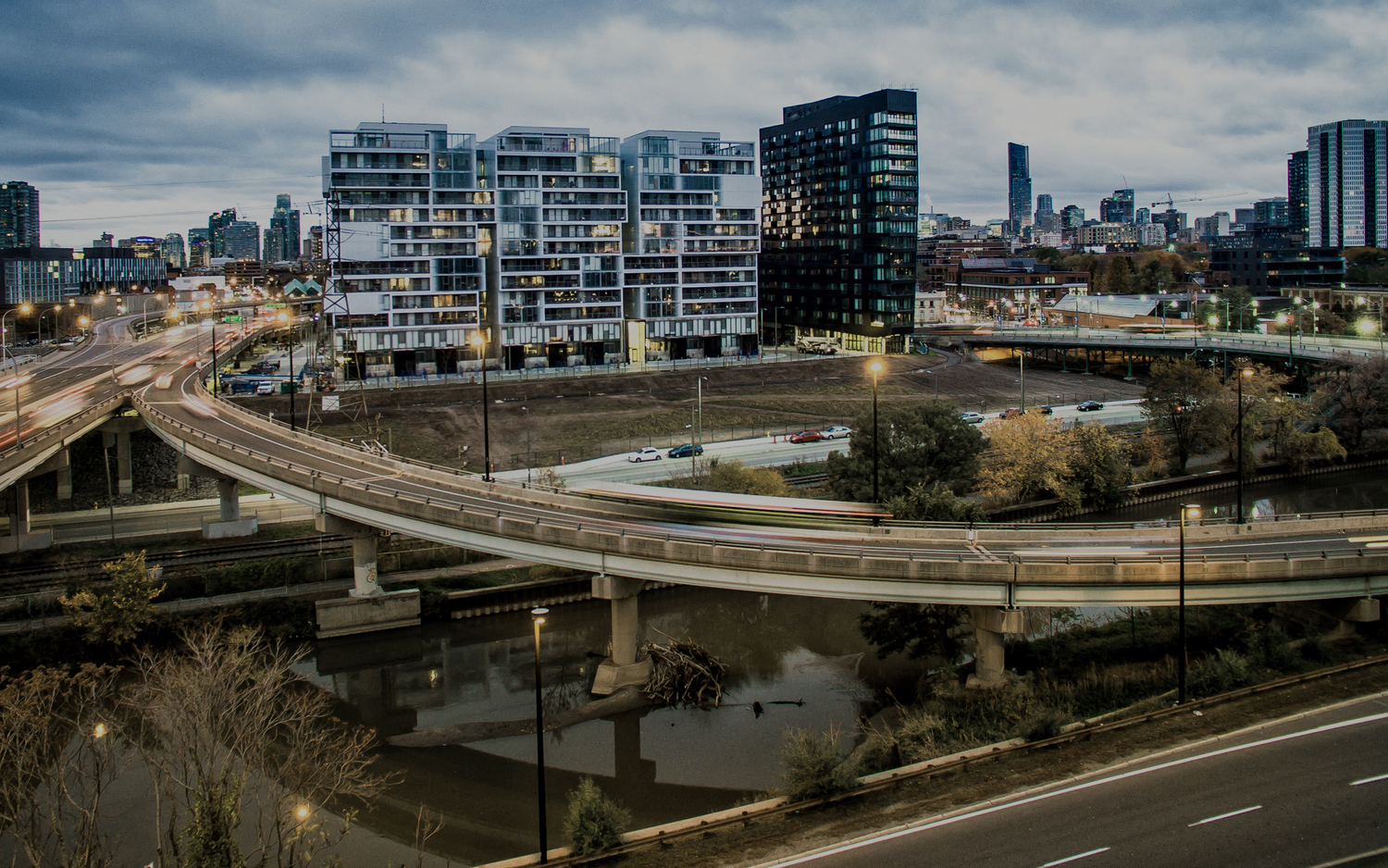mburrrrr
Senior Member
From Saturday






Residential buildings already above grade can continue. Essential? (Not in my opinion but ....)is sugar wharf site shut down due to non essential service ?
A member of one of three finalist teams, WZMH was the Design Lead for the redevelopment bid for the LCBO Lands on Queens Quay Boulevard East. Located on the site of existing facilities for the provincial corporation, this true mixed-use project anticipates improved transit access from the construction of a much-needed light rail transit line.
A new 2.2 acre Urban Park located at the heart of the development will create a sense of belonging and community for all residents and employees. The plan anticipates the construction of six residential towers of varying heights, including an 81-storey super-tall tower. Stepping down from the Gardiner Expressway towards the waterfront, the towers are mediated by a series of podiums that frame the adjacent street edges and create a pedestrian-scale environment at grade; upper floors comprised of office space or residential units sit atop two storeys of retail. Along street frontages, the building lobbies, parking, and loading access are minimized to ensure maximum continuity of retail, contributing to a vibrant urban street.
An office building, one of two on the site, was proposed to include a signature retail outlet for LCBO. Fronting on Queens Quay East, it comprises the first phase of the development.


Woah. Are you calling Mcity generic? I think that's a pretty bold statement, especially given how set apart Mcity is from the rest of the mississauga developments.
Yup that's just a vision of something that probably would never have been achievedbut correct me if I'm wrong, that is just an alternate plan for the site and not what's actually being built correct?