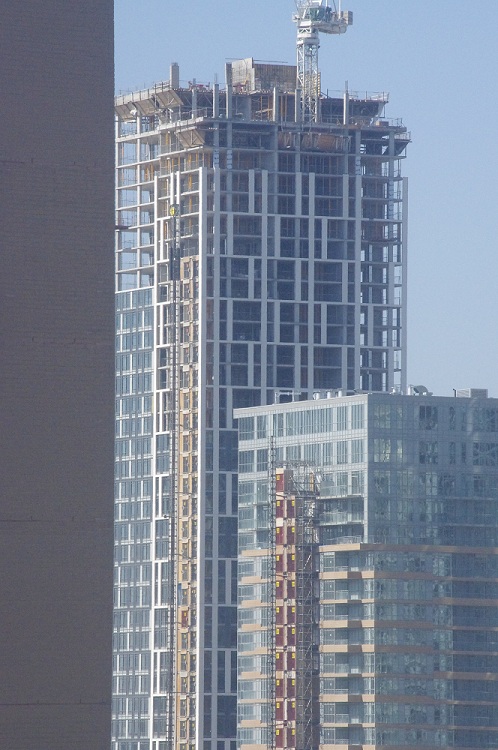Peepers
Banned
^thanks for the link AoD.
I notice that document is 10 years old and I wonder if the rules have changed since then because now TCHC officials are telling UT that waiting lists will not be used
Quote:
"Those interested in this complex can contact Toronto Community Housing at 416-981-RENT. The wait list for regular TCH accommodation will not be used for this complex"
I notice that document is 10 years old and I wonder if the rules have changed since then because now TCHC officials are telling UT that waiting lists will not be used
Quote:
"Those interested in this complex can contact Toronto Community Housing at 416-981-RENT. The wait list for regular TCH accommodation will not be used for this complex"



