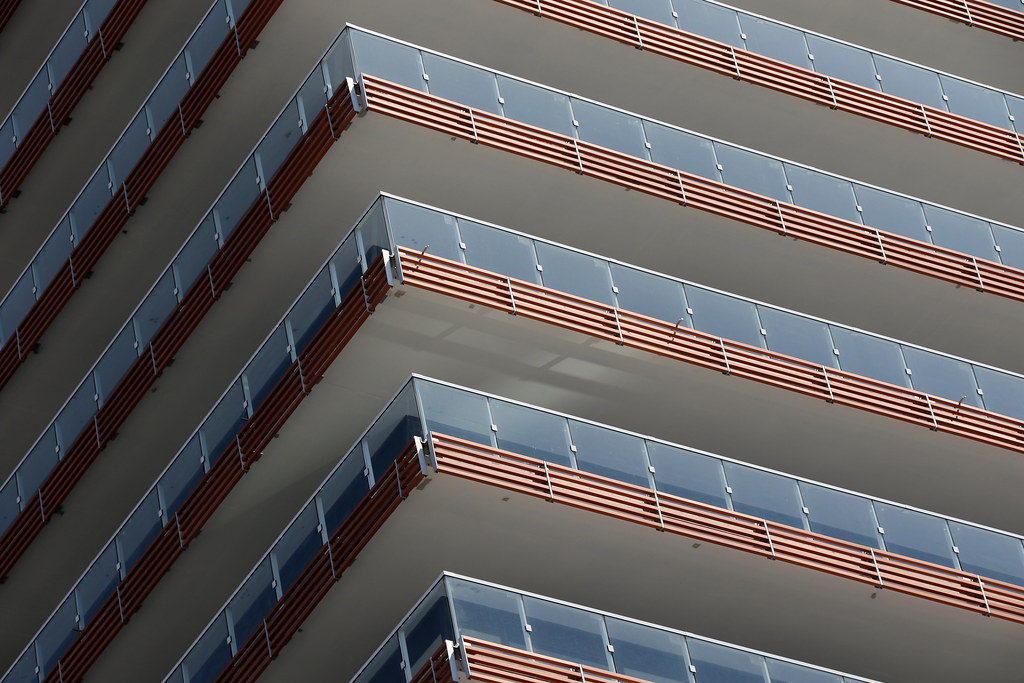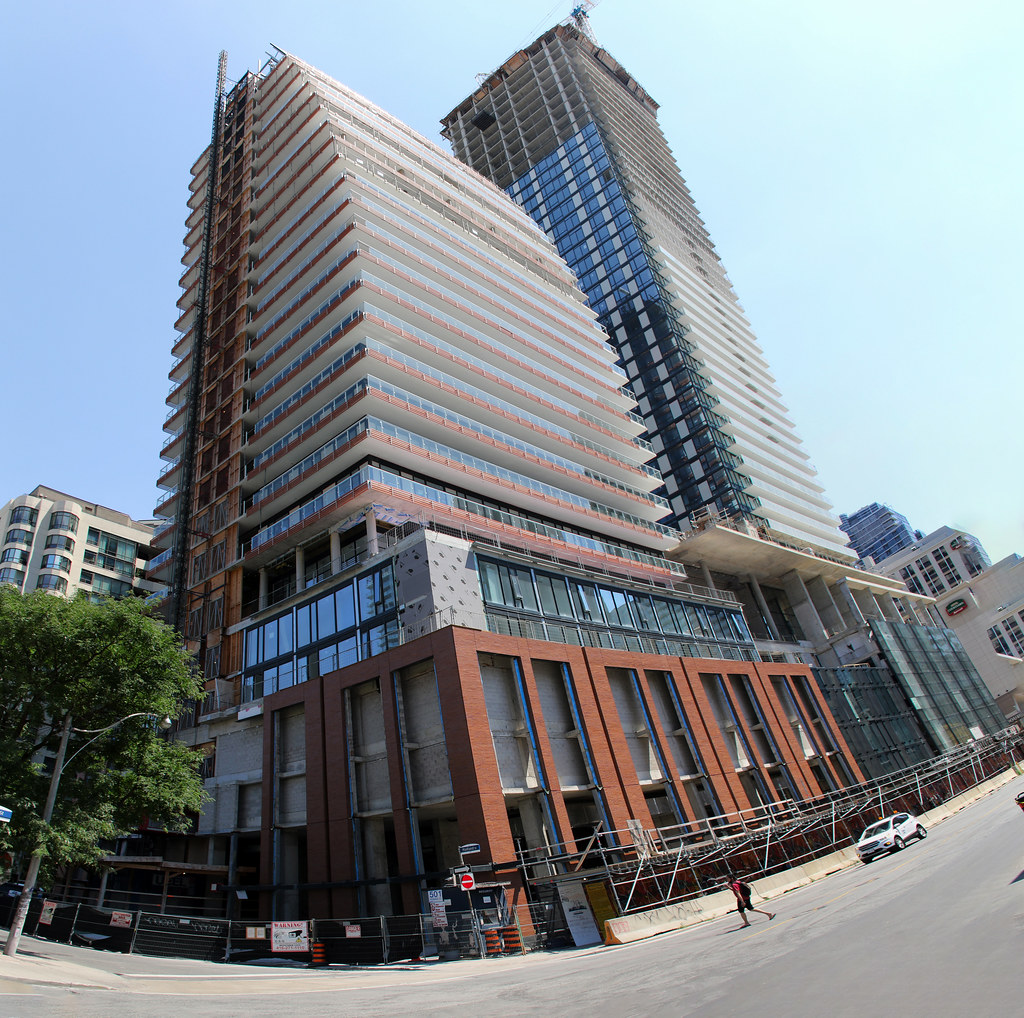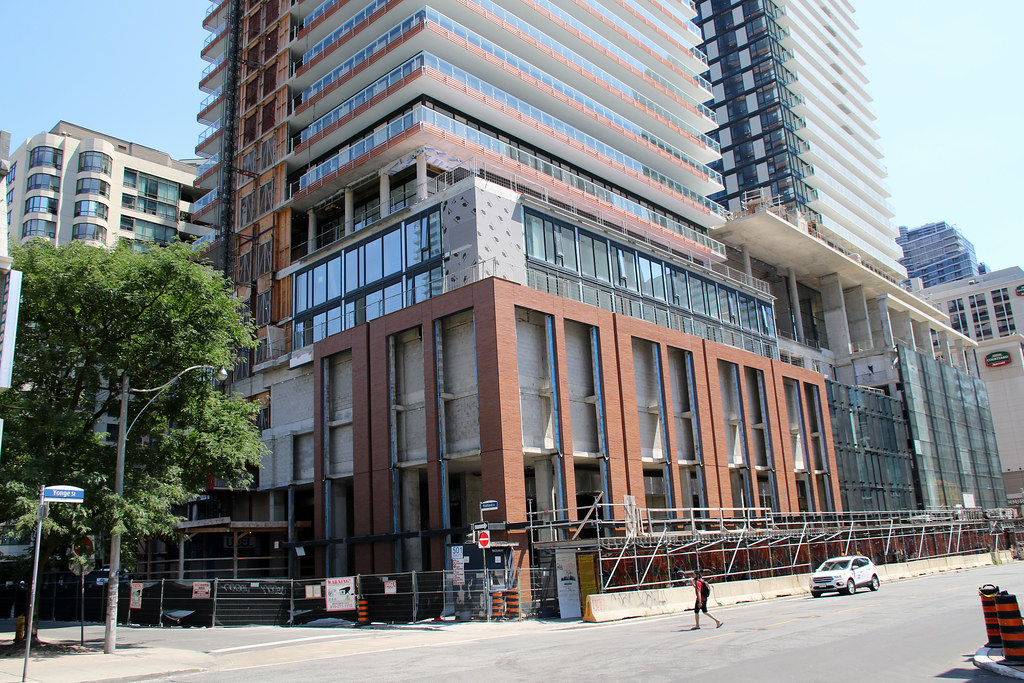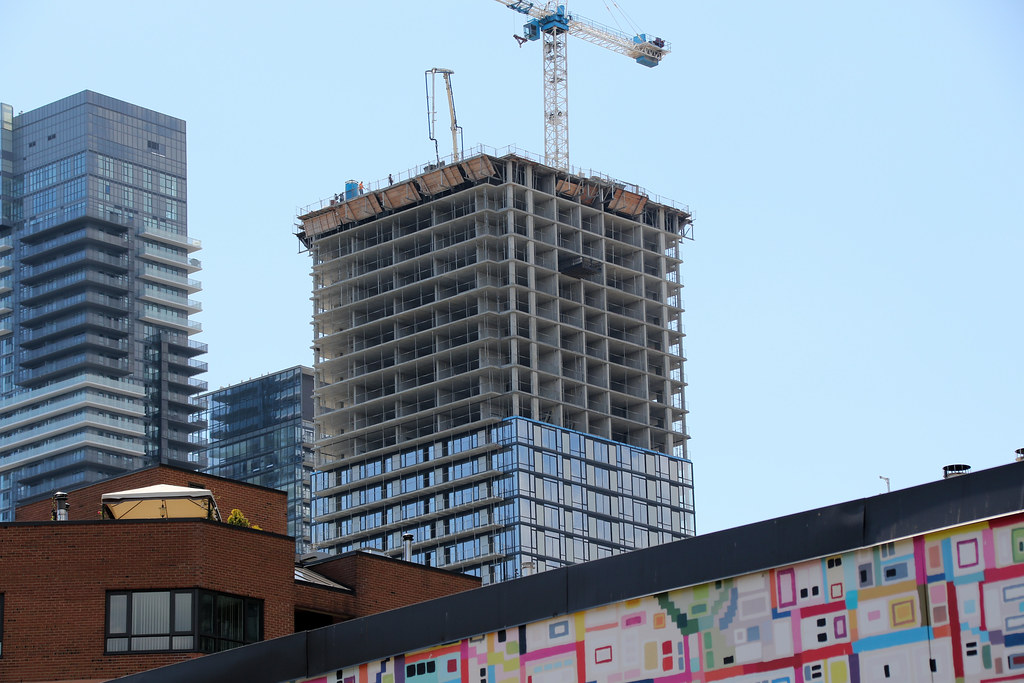UtakataNoAnnex
Senior Member
I wouldn't think so from the renderings...as it appears to be some sort of metal paneling that will fill those gaps eventually. I could be wrong though...
the taller, south tower really could have used some terra cotta to tie it with its neighbour and give it some warmth
My understanding has always been that the idea here was to do just the opposite - differentiate the two towers to create variety along Yonge Street, with the podium below representing that variety. The red brick / clay tones on the north podium and tower, and the south tower and podium in visual opposition to that. If I remember correctly from a meeting I attended years ago, the city was pushing to see the project broken up that way, at least in the podium expression.

















