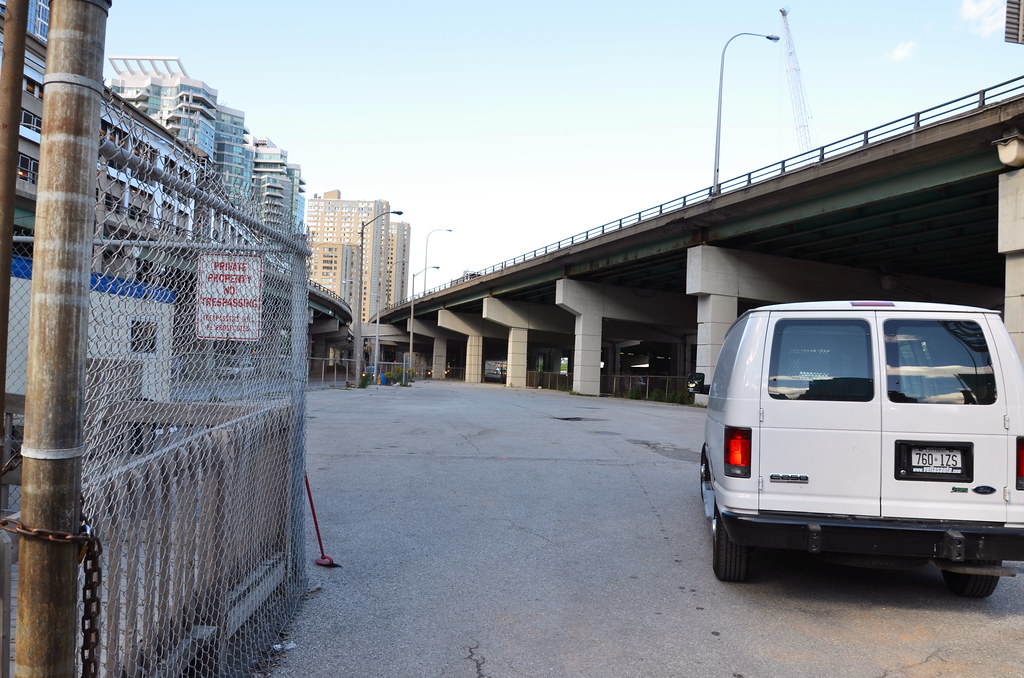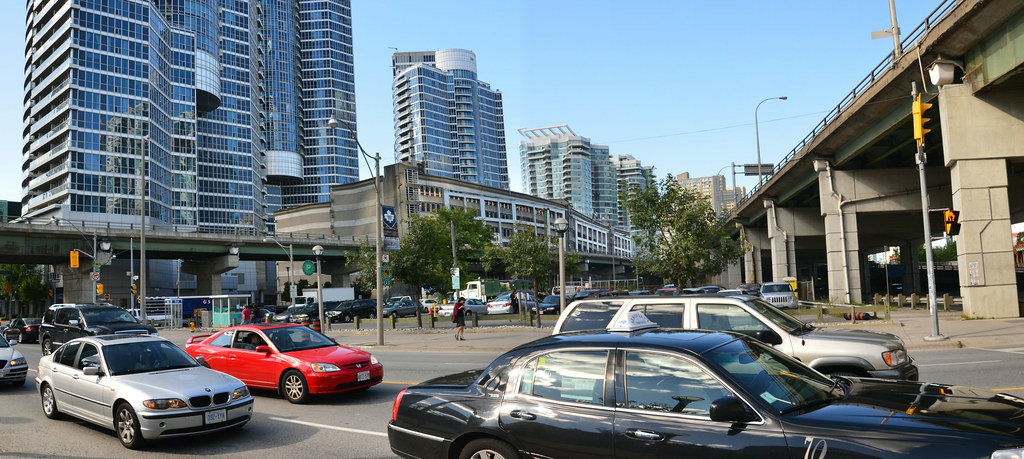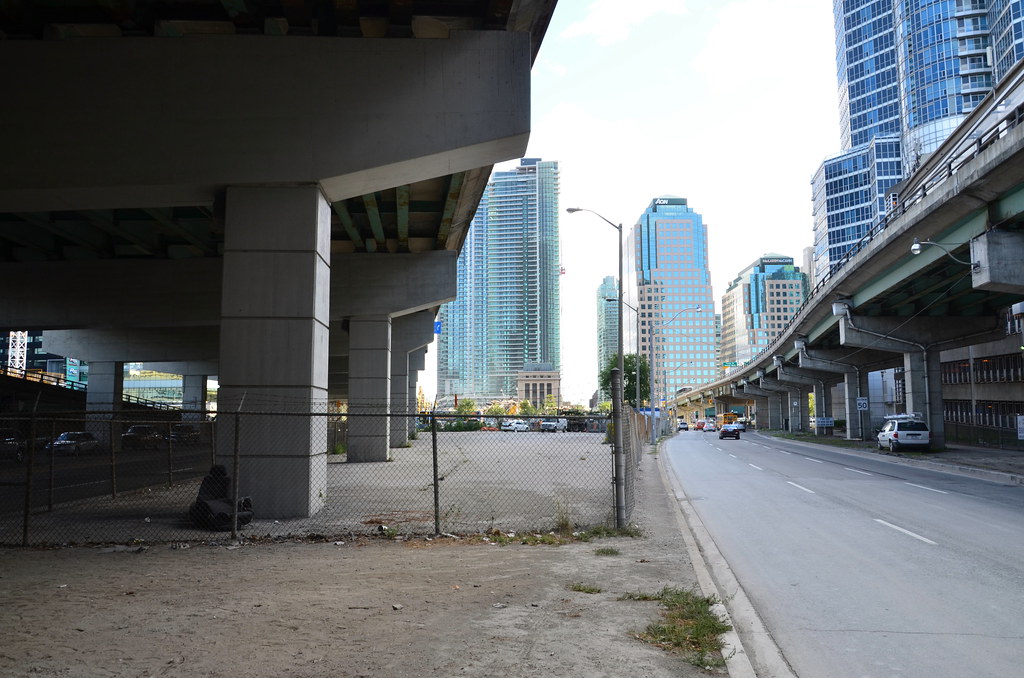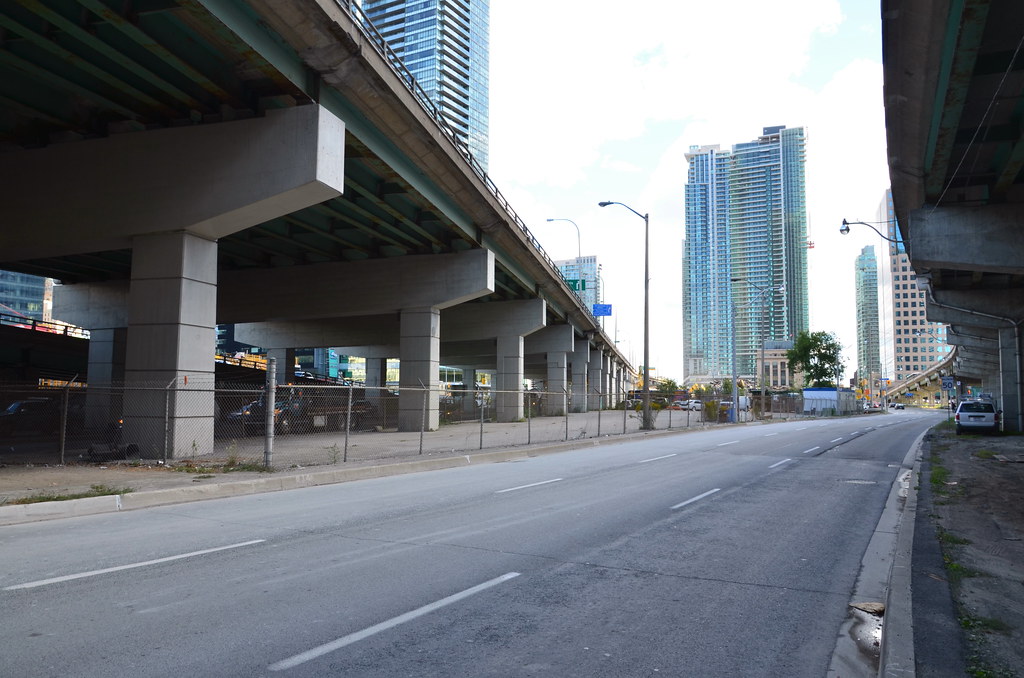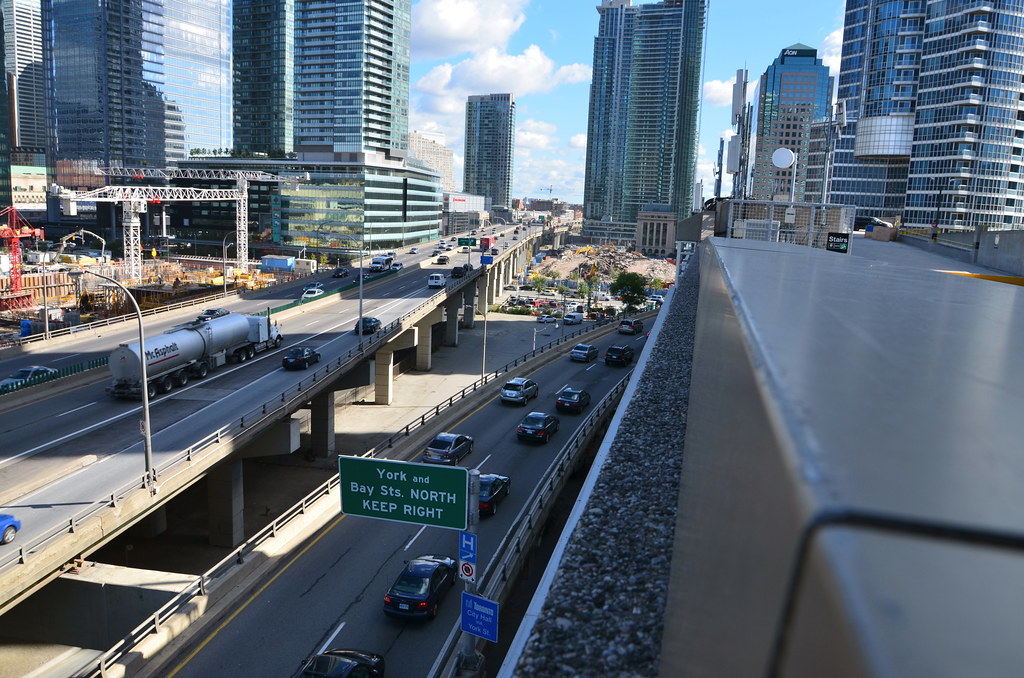ProjectEnd
Superstar
And they're one of the biggest offenders for excessive use of cheap spandrel.
Bingo. I too dread this news.
And they're one of the biggest offenders for excessive use of cheap spandrel.
my understanding though is that the ramp is suppose to go down the side closest to the gardiner and beginning slopping down just after simcoe... how are they going to have enough room to do that and a building? The site is already tiny as it is. The render will be fascinating.
Tridel is building 300 King West, which is hardly a piece of junk.
Wait this is getting confusing, isnt the building being demo'd the 90 Harbour building? Are these two threads getting people confused, because they sure are getting me confused, perhaps putting the potential developer in the titles might help, to alleviate the confusion.
I think he's confused because the photo posted is for 90 Harbour but the thread is 120-130 Harbour.
