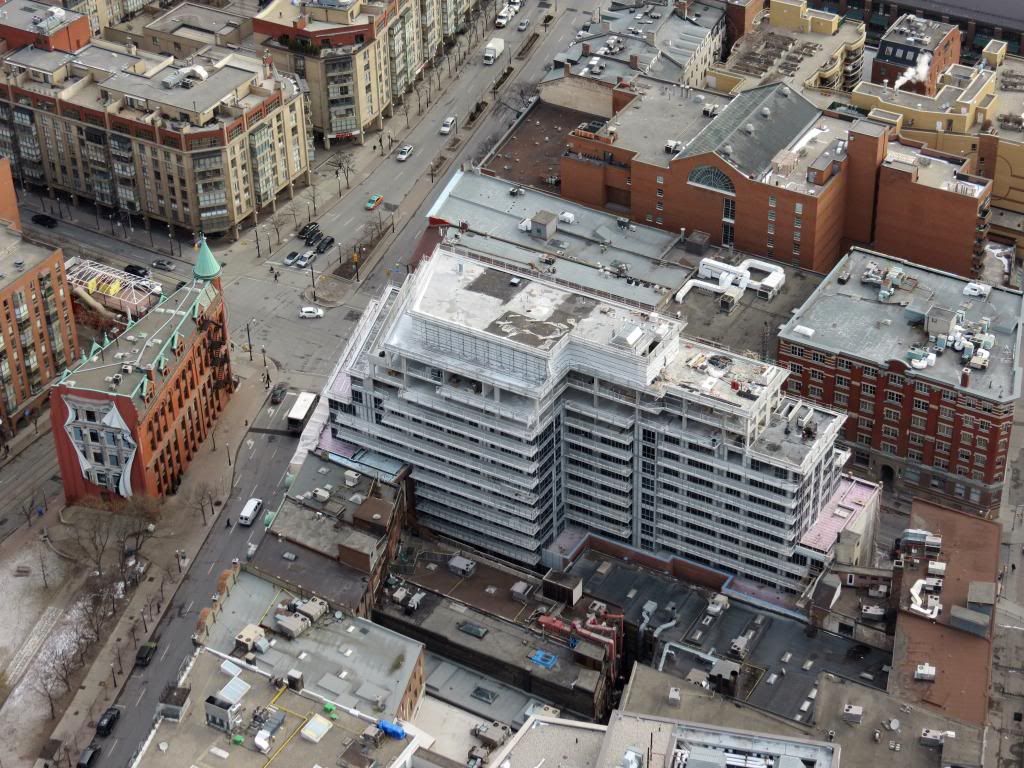SkyJacked
Active Member
Skyjacked, is there any chance you can take some pics towards the East showing The Berczy? Thanks.
It's a terrible angle and I can never figure out how to shoot it so it looks straight. Doesn't look much different from last time.





