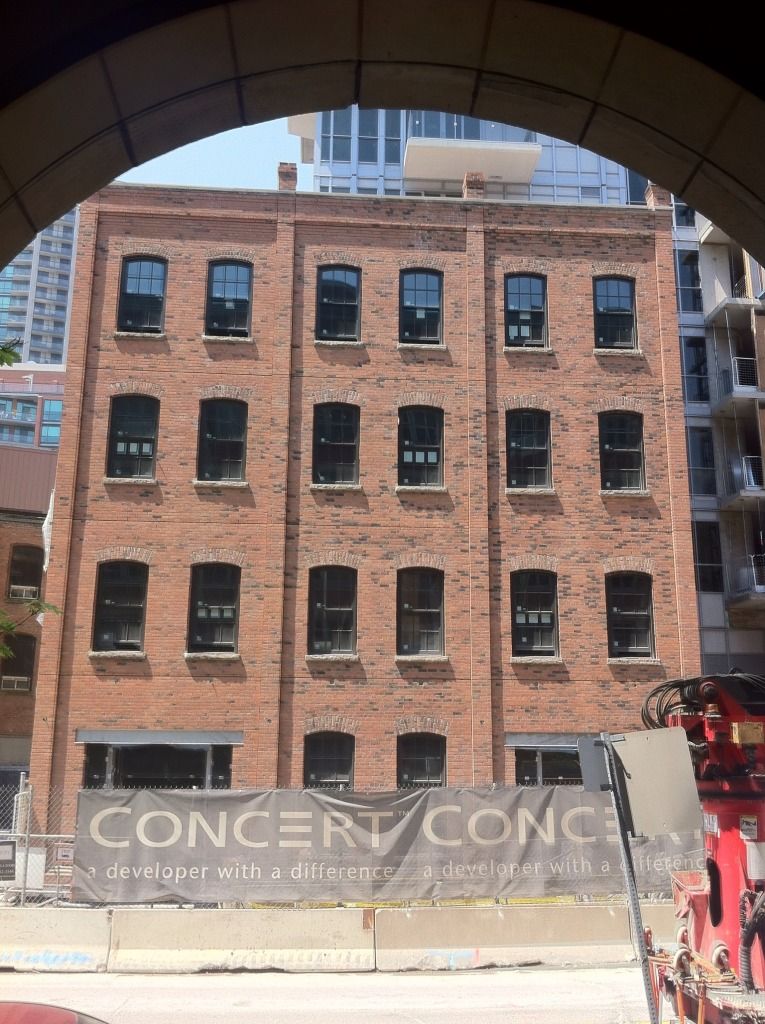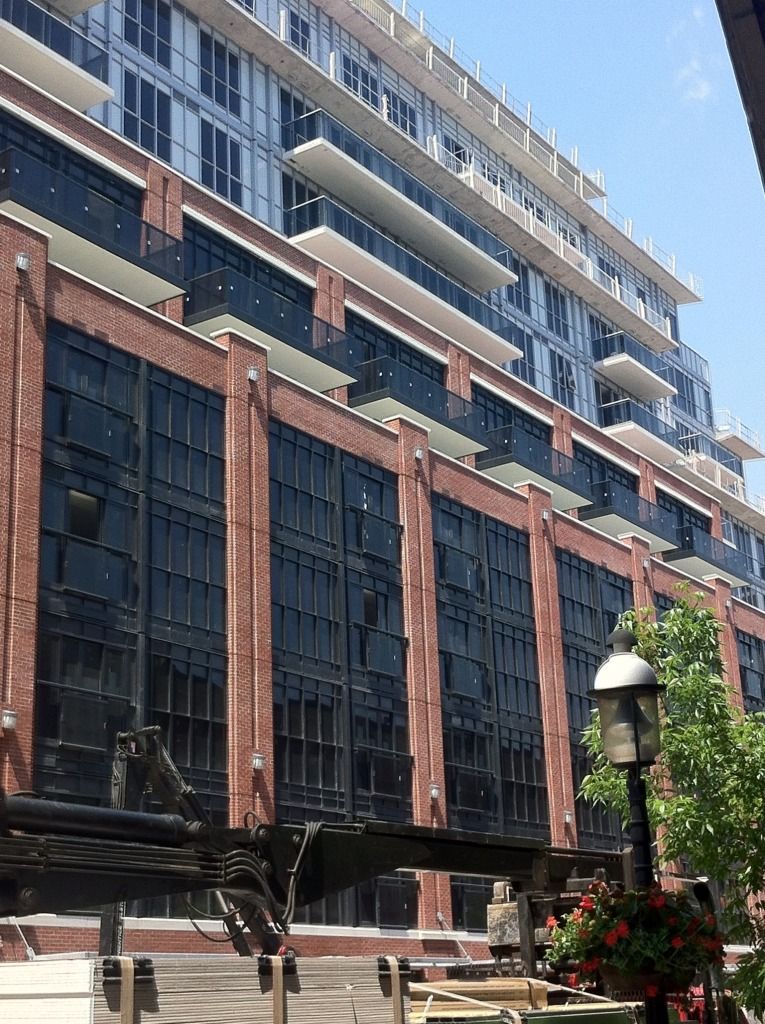junctionist
Senior Member
St. Lawrence, for all its wonderful landmarks, has some of the most banal residential infill in the city. There are exceptions like the Market Square condos, but this building is one of many duds. The building across from St. Lawrence Market to the east on Front Street comes to mind as subpar residential infill. Also, if Front Street is going to be overhauled, it can't come soon enough. The iconic vista of the Gooderham Building with the downtown skyline should have those minimalist black traffic lights at the Front/Church/Wellington intersection, which are used in cities around the world (mounted on corner poles). This is the least obtrusive traffic signal; our yellow ones mounted over the roadway are among the most visually obtrusive. They are inappropriate for many historic parts of the city.
Last edited:



