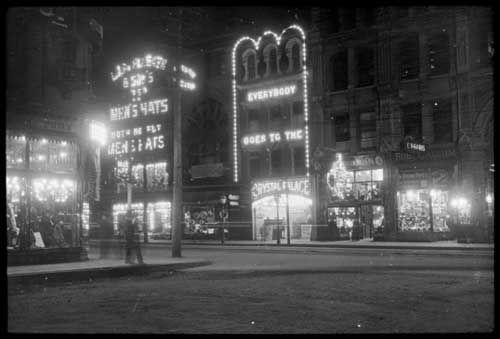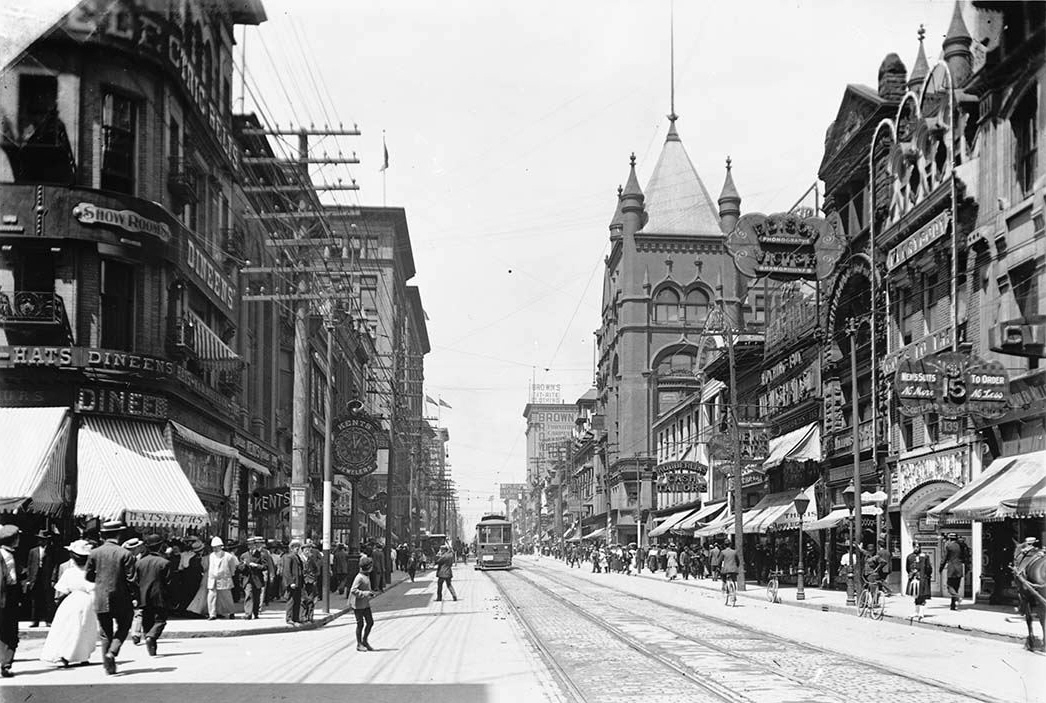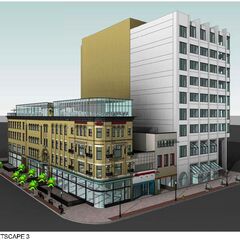cdr108
Senior Member
oh please tell me that's NOT going to happen to the main floor ...
a restoration like the Big Bop would be nice
a restoration like the Big Bop would be nice
Sneak preview?

|
|
| |||||||||||||||||||||
| |||||||||||||||||||||||
Sneak preview?

The buildings beside it, are a disaster and need to come down.
oh please tell me that's NOT going to happen to the main floor ...
a restoration like the Big Bop would be nice



oh please tell me that's NOT going to happen to the main floor ...
a restoration like the Big Bop would be nice

For the longest time I had assumed that demolition of this building was a foregone conclusion. I'm relieved to see it come back to life. Along with the restoration of the 1905 Canadian Bank of Commerce building, Yonge Street's remaining heritage gems are seeing good days.






