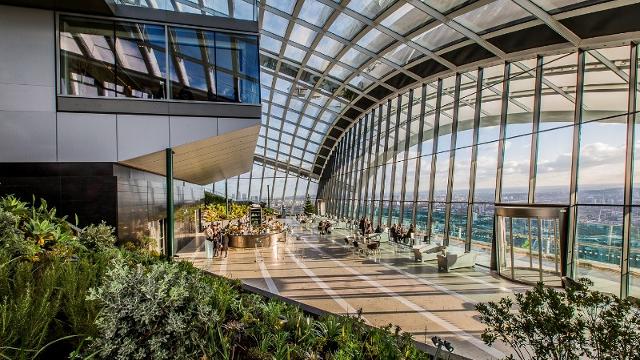Recent posts wth a different design for this site have bee moved to the Fantasy Renderings thread.
42
42












It does look rather jarring from the lake.
It’s just really big, wide, and front and centre. Guess I have to get used to it...I would rephrase it as the tower owned the skyline more than I thought it would - bit of a shocker for a city that is devoid of any towers of import in the structural expressionist style so far.
AoD
It’s just really big, wide, and front and centre. Guess I have to get used to it...
I am looking forward to getting used to it
AoD
If this actually comes into fruition, we might get our own version of the London Sky Garden. This would be a prime location for something like that, and it would be immensely popular due to the easy access, views of the lake, and views of the CN Tower and the Financial District. As for the tower itself, I find there's just to much girth to it. Both this and Commerce Court 3 need to slimmed down.

I agree that it might look a little large in the rendering, but I think you have to considered that there will also be CIBC Square, the One Yonge development (with the supertall), and the LCBO Lands development/Sugar Wharf (with another supertall). The HUB will fit right in with those (and dramatically transform the skyline).
Wow. All that future development in white... the immense, imposing bulk of it makes quite a statement on the lakefront.