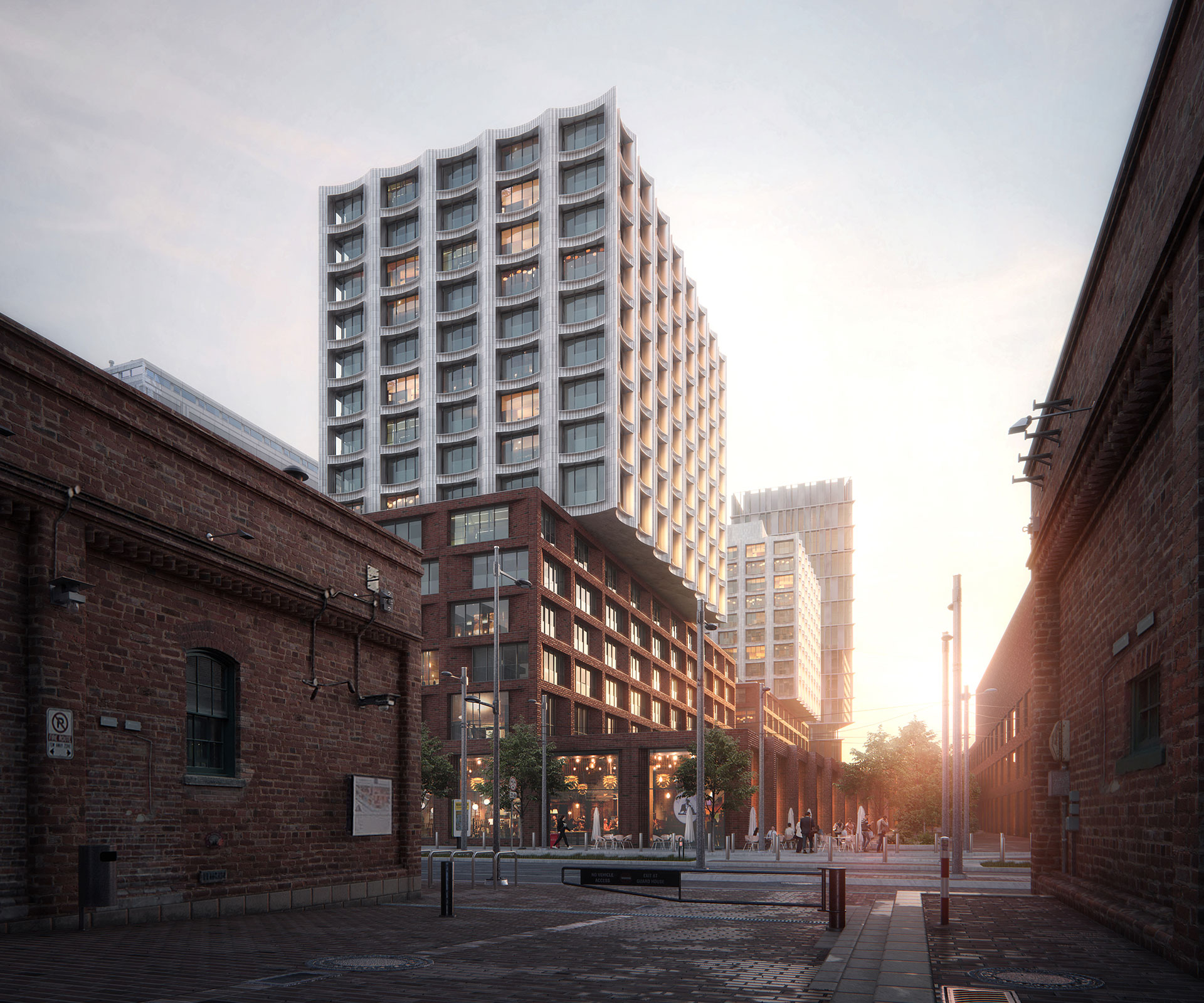Northern Light
Superstar
Hopefully the retail will be able to operate throughout.
Even if I end up poorer for the effort, I enjoy my periodic shop at Harvest Wagon; their fussiness on Haricots Verts, fresh herbs, frisee lettuce; is appreciated; as is the depth of their selection, including relatively obscure items like Watermelon Radish.
Oliffe also has some good product; but by far, the best thing about them, is they will carve meat on request if they have it on site.
As a result you can get all sorts of specialty cuts that don't normally make it into the case.
Even if I end up poorer for the effort, I enjoy my periodic shop at Harvest Wagon; their fussiness on Haricots Verts, fresh herbs, frisee lettuce; is appreciated; as is the depth of their selection, including relatively obscure items like Watermelon Radish.
Oliffe also has some good product; but by far, the best thing about them, is they will carve meat on request if they have it on site.
As a result you can get all sorts of specialty cuts that don't normally make it into the case.

