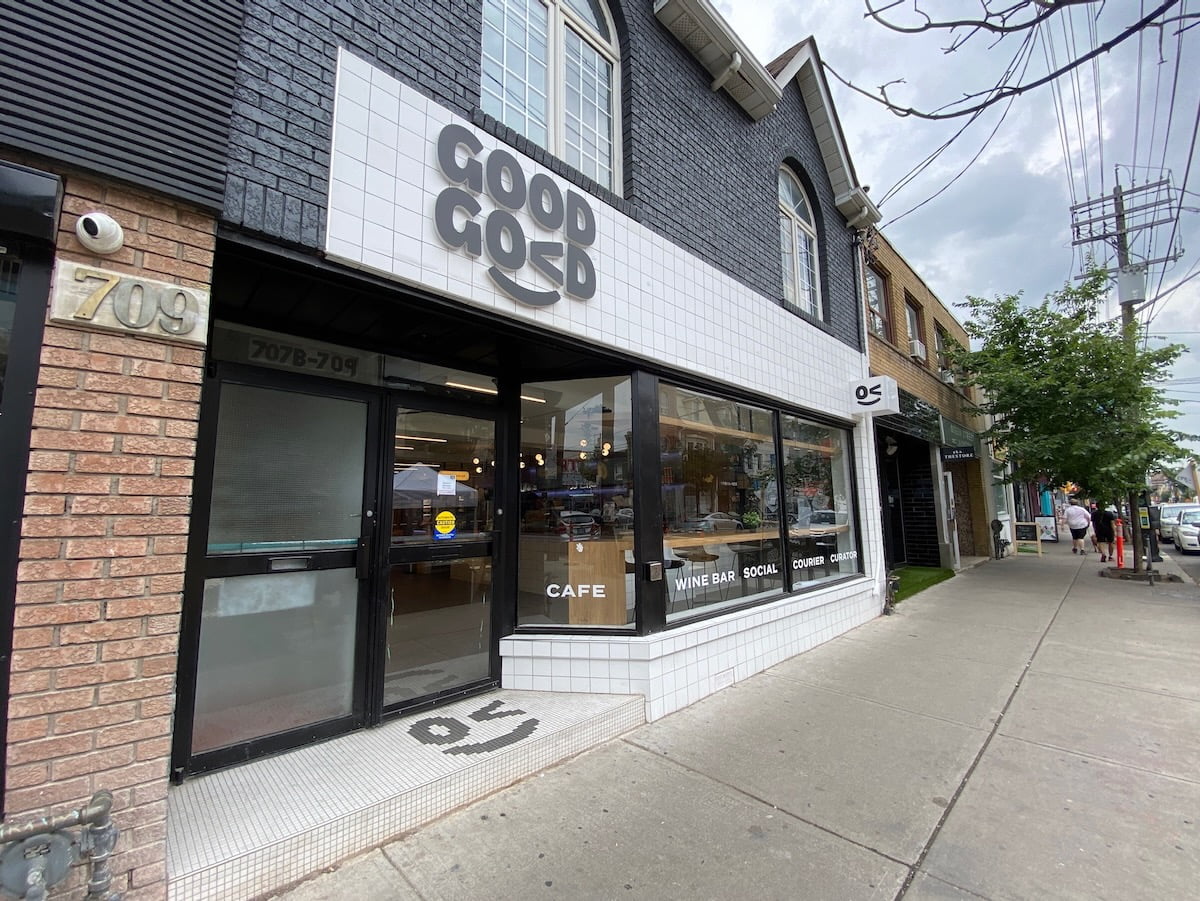sunnyraytoronto
Senior Member
Some commentary from me on the changes:
3) The grocery store is an interesting idea; though with Farm Boy just up the street, and a rebuilt Sobeys set to in just to the south I'd be interested to see who bites. I don't know, even with all the tenants
if this area's demos support the inclusion of a discounter. That would be an obvious choice and I could a Freshco here for that reason, given that Sobeys will be supplying the two other stores nearby.
I do know Longos has kicked around adding a mid-town store, so that seems plausible too.
I can say, sales volumes at Yonge/Eg area stores do indicate room for another full-sized market nearby, even before more units come on stream.
Careful, this is Times Group,... they have a history of dangling Grocery stores as new local amenities so there would be less opposition - only to cancel the grocery store later.
- Times Group originally promised their 5800 Yonge redevelopment would have "A grocery chain has already been lined up for the commercial space, which is expected to be about 100,000 square feet. The plan for that building is for three stories of commercial/retail, five floors of office with seniors housing on top of that.",... but later the grocery store and mall disappeared,... only a couple of small retail space remains - likely for another Bubble Tea shop and another nail saloon!
5800 Yonge | 173.23m | 54s | Times Group | Wallman Architects
While City's lease of 5800 Yonge for Refugee-Homeless Shelter expires September 2020 - it's renewable and likely will be since: - Times Group (developer) still haven't officially submitted new development proposal (Terms of Agreement for purchase from BuildToronto (TorontoHydro) specifies built...
BTW, Freshco, Sobey, and Longos are all under the same Empire Group of supermarkets - thus, why would a new FreshCo or Longos locate so close to an existing Sobeys?


