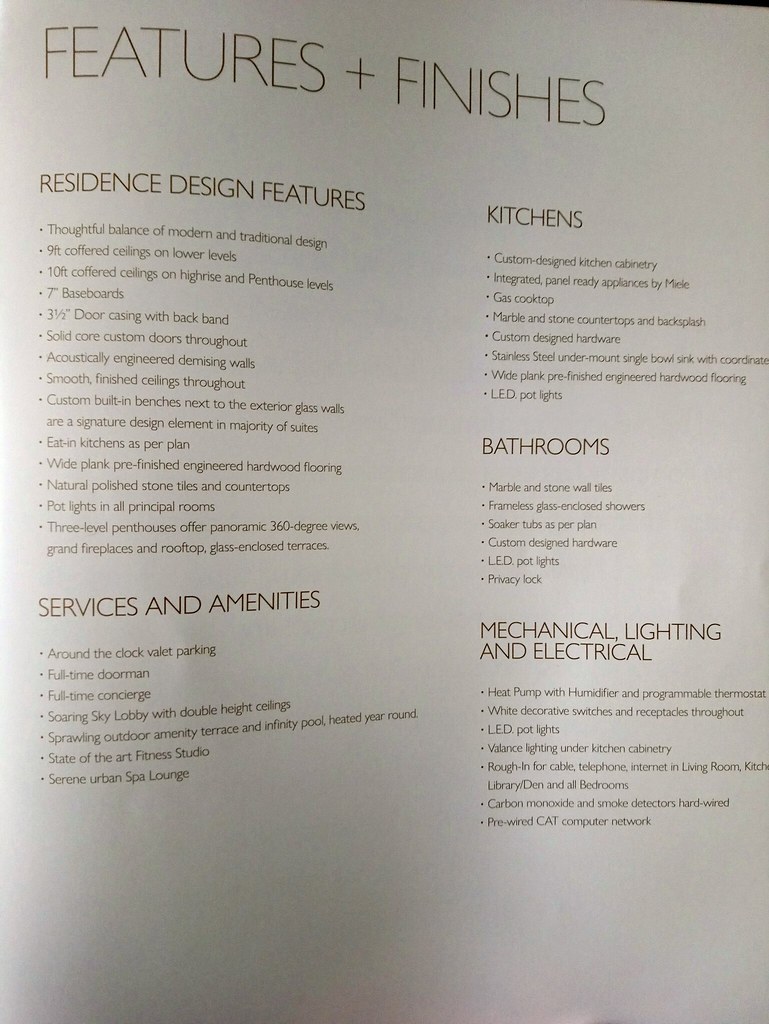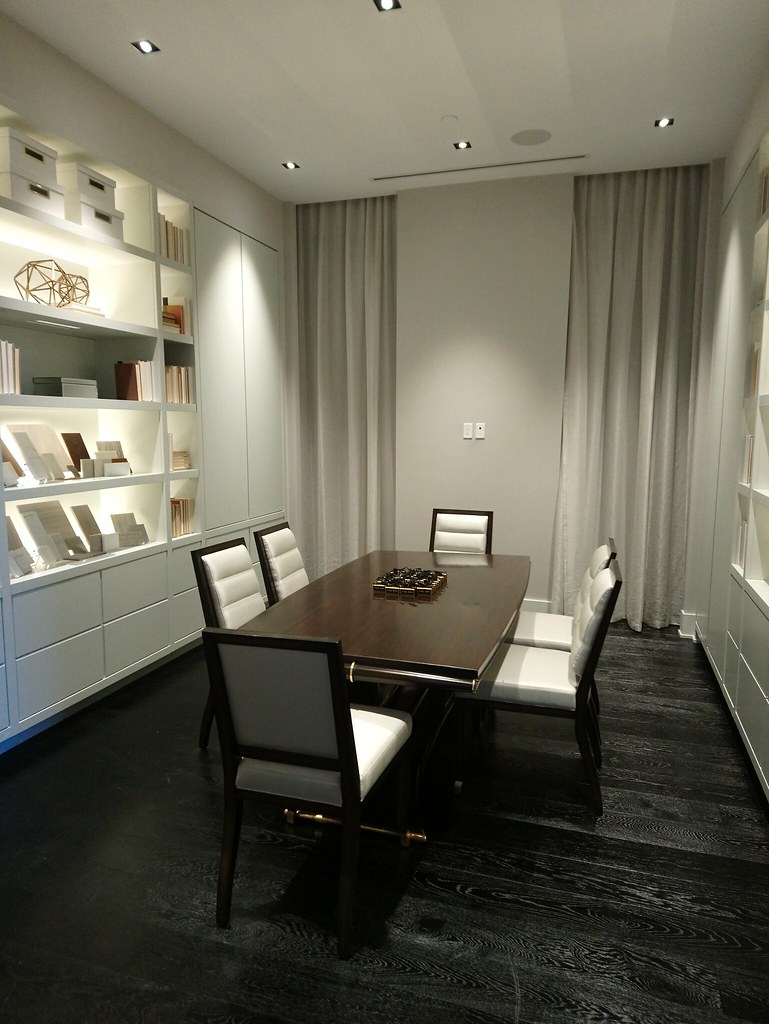AlvinofDiaspar
Moderator
The luxe but slightly fussy interior finishing doesn't quite jive with F+P.
AoD
AoD
Last edited:
It looks subtly Trumpy to me. Especially those gold finishings.The luxe but slightly fussy interior finishing doesn't quite jive with F+P.
AoD
The luxe but slightly fussy interior finishing doesn't quite jive with F+P.
AoD

It looks subtly Trumpy to me. Especially those gold finishings.
I thought the suites would be sold concrete to concrete. No finishes. I liked that idea for such a high end building.
It doesn’t prevent someone with appalling taste (and lots of money) to immediately renovate!Fair, but that would just inspire some budding interior designers to put in some faux Corinthian columns and sprinkle variants of armless/headless statuettes around the place. Post Road in the sky sounds so appealing.
AoD
$1,300-$2,000+Finishes look better then I expected. Nice launch. Good luck to all buyers!
How much are they asking per square foot?
The room shown in the photo above is not meant to portray a dining room. That's just the room where you can choose from among finishing samples.Had the opportunity to visit the presentation centre today at 151 Davenport. It's very nicely decorated, albeit doesn't feature much aside from 4 or 5 mock-up rooms for living, dining, bath, and library rooms (while no varieties on these finishes were shown, I assume there are at least two for the kitchen that the buyer can customize).

The luxe but slightly fussy interior finishing doesn't quite jive with F+P.
AoD
The interiors are by a combination of Fosters+Partners, Bran Gluckstein, and Sam Mizrahi himself. Mizrahi is very hands-on, and based on the results, that is not an issue. There's some stunning marble of a type I've never seen before at the entrance, (I'll process my photos tomorrow) and overall the place looks sophisticated and very welcoming.I too thought Foster+Partners was involved with the suite interiors, but I don't think that's entirely the case, aside from certain aspects like the bench details. They did create the renders of the interiors that you see in the promotional materials, but I believe those served mostly as illustrations, mainly for marketing and opening the possibilities for buyers (unfortunately). But this is not to take away from the finishes on display, which I'd say are on par with other luxury condo's I've seen in the city.