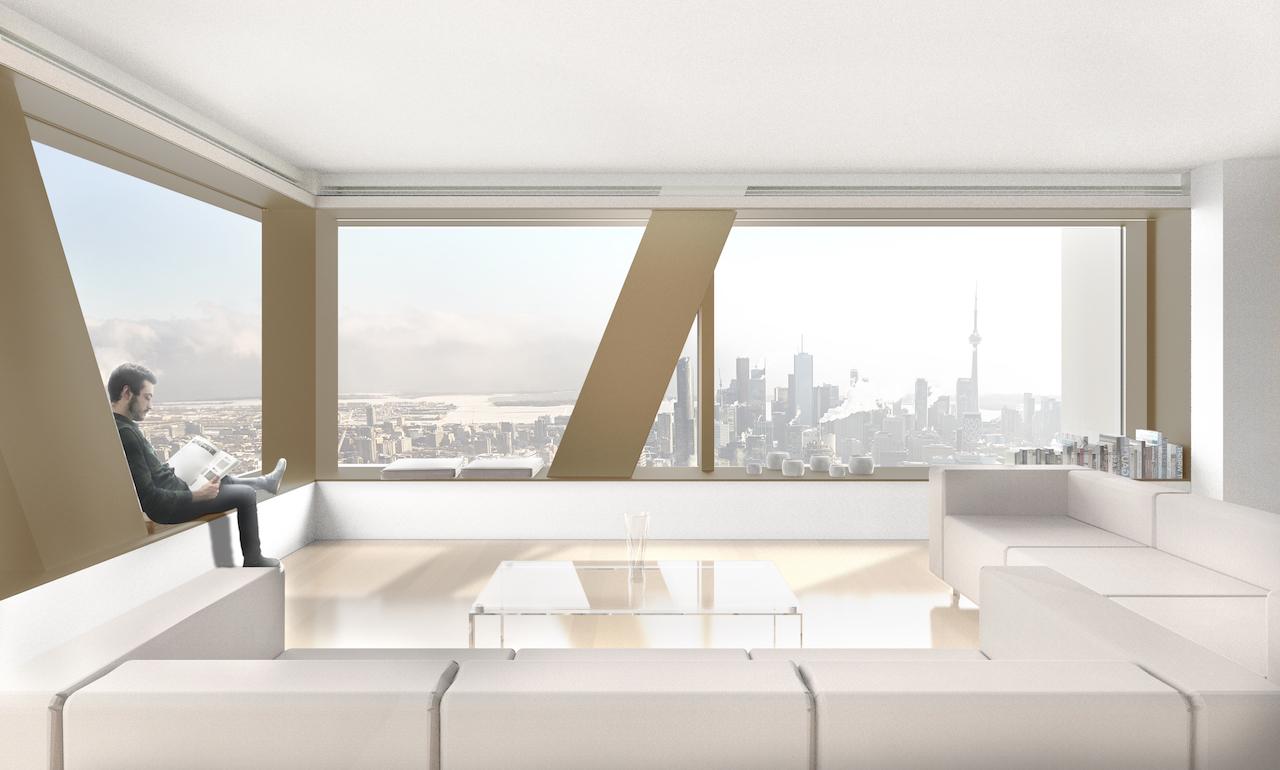jibsta
Active Member
They have no other way to get up and down right now without elevator
Panels going up on the elevator tower this morning.
I'm confused on these concrete corners. East the deal with the exoskeleton so they didn't have pillars in corners and provide unobstructed corner views. I don't notice this on renderings.

Omg how have I never noticed that lol. I've seen it so many times but for some reason just didn't click. Thanks makes all clear now.They do have them in the schematics and renderings (see example below). I think the idea of the exoskeleton is that these corner pillars wouldn’t have to be as thick and you wouldn’t need as many pillars overall as you would normally need, especially for the ground retail floor. This design allowed for the central elevator core to be hoisted/carried by a big concrete slab on a higher floor instead of the basement where it would go through the ground floor.

Omg how have I never noticed that lol. I've seen it so many times but for some reason just didn't click. Thanks makes all clear now.
...this building in render has already moved West of the Financial District and then mysteriously back again. So I am going to wage that unless they look reasonably close to the building being constructed, take them for a grain of salt. <3I’d say it’s because some of the renderings — like this one from their website — are playing fast and loose with the truth.
We aren't being sold what's given to us. Let's see how this plays out.I’d say it’s because some of the renderings — like this one from their website — are playing fast and loose with the truth.
: www.onebloorwest.com
View attachment 394611
Is it not possible those support beams are temporary needed for construction of the corner floors?