One Nut Kruk
Banned
Some information on this project can be found here (page 33): http://urbancapital.ca/about/media/UrbanCapitalMagazine2013Web.pdf
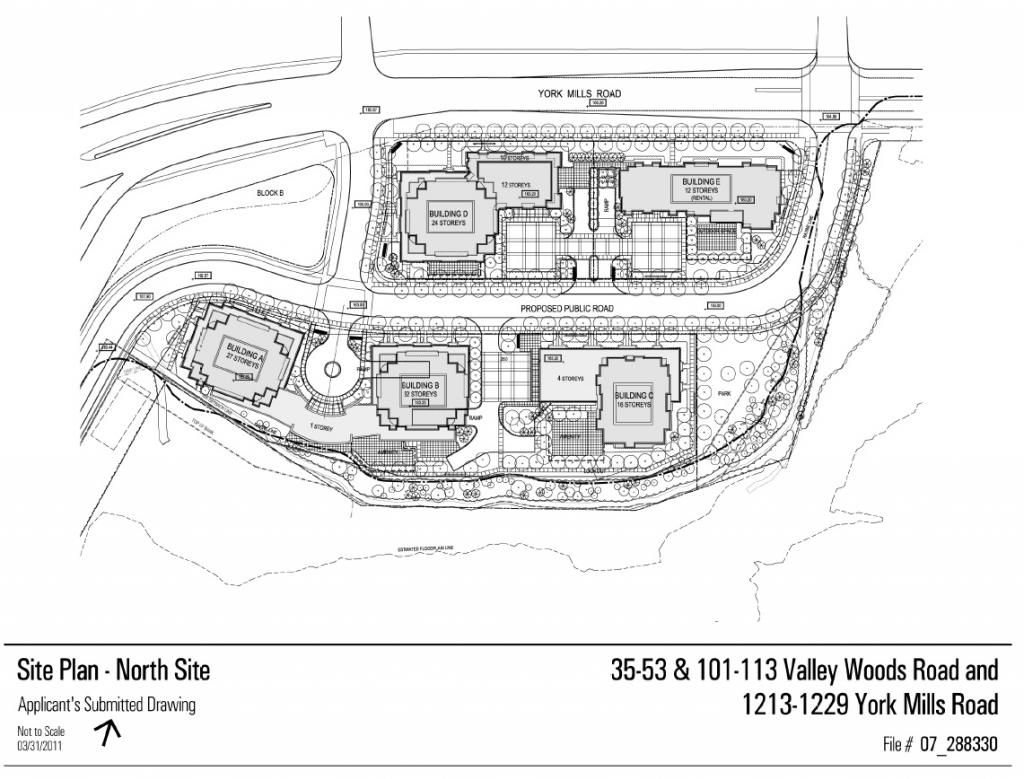
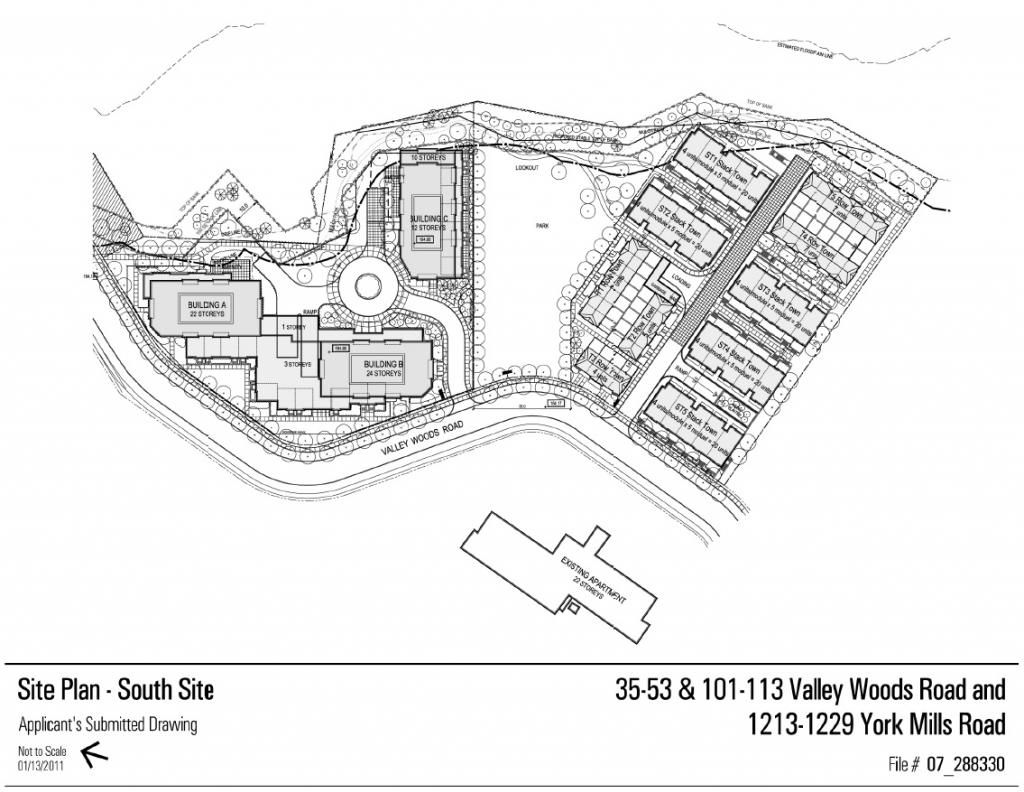
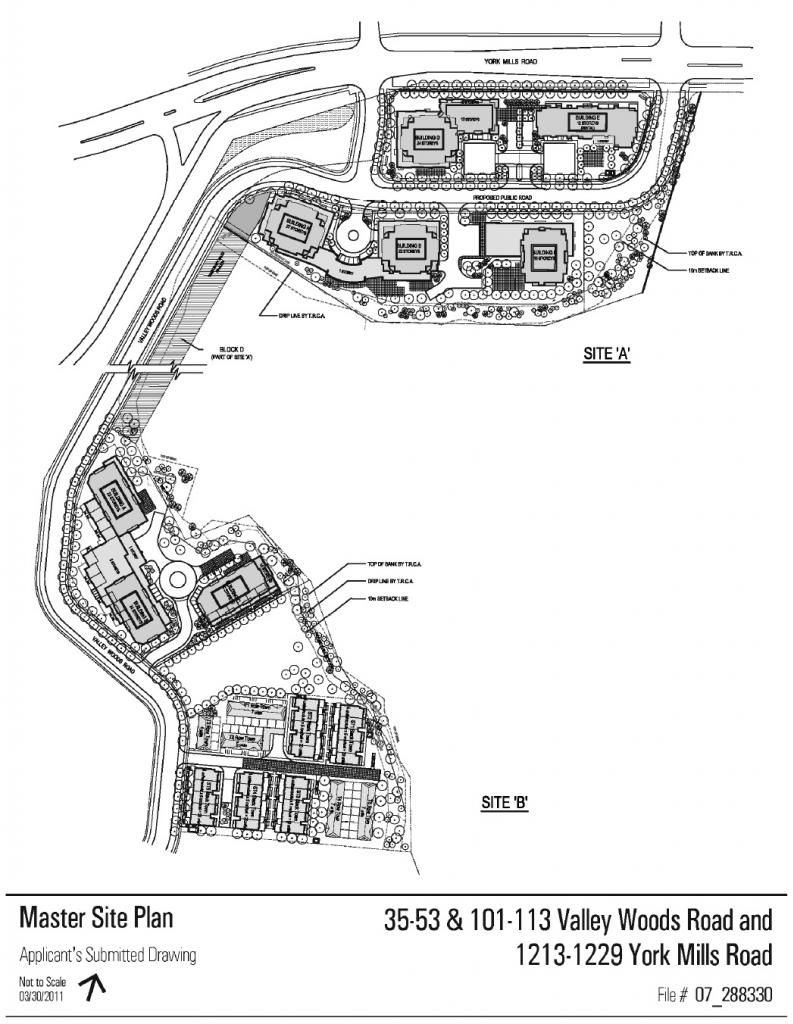
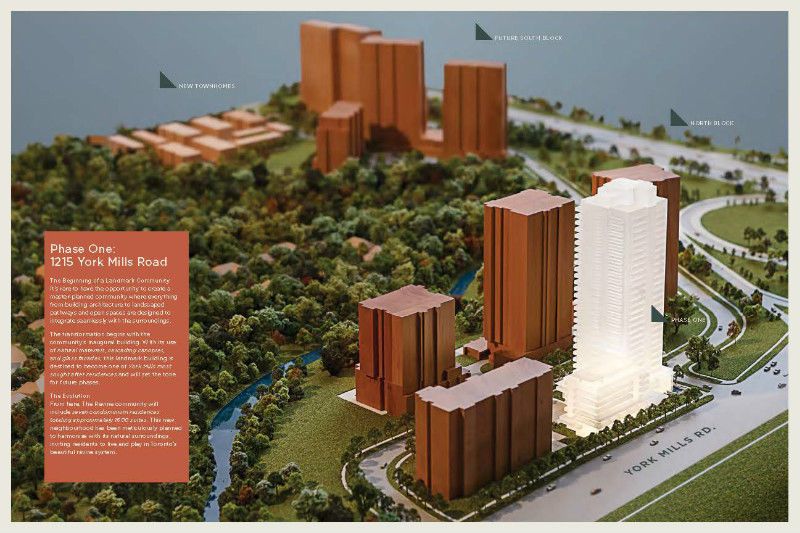
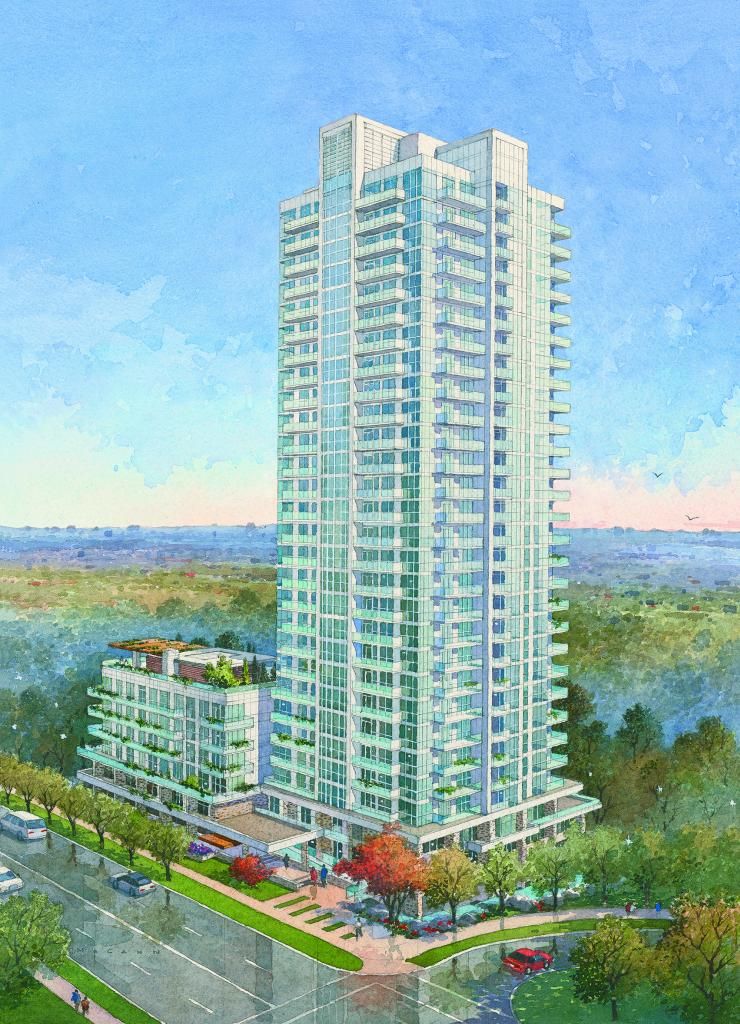
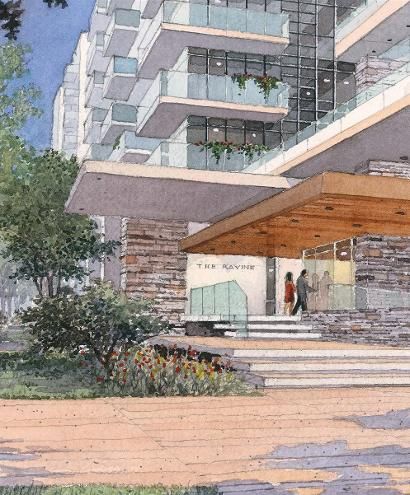
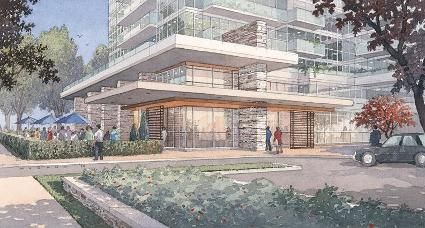
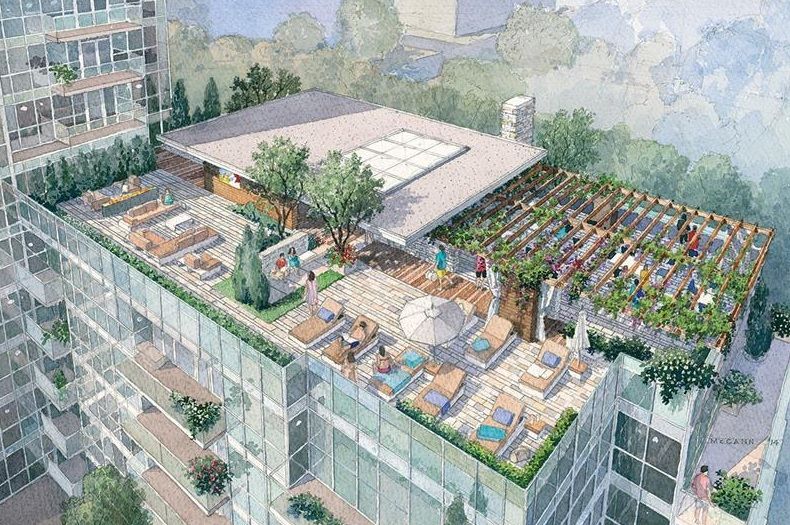
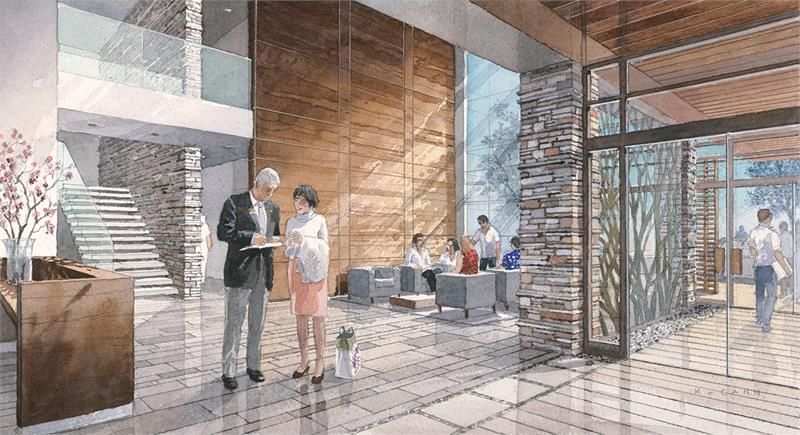
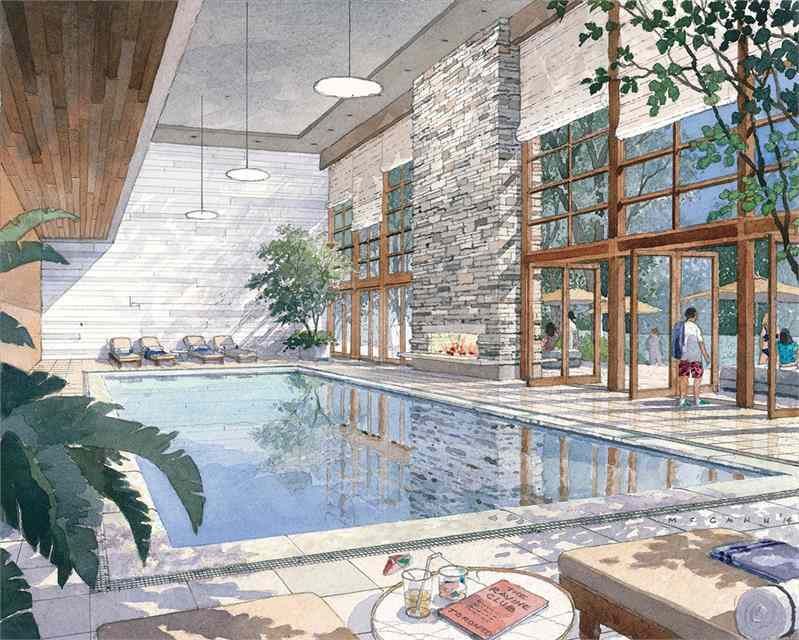
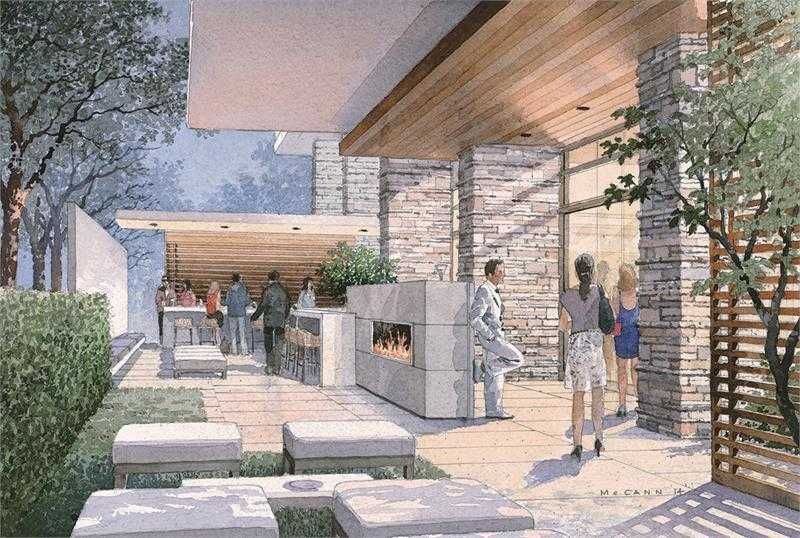
Love how there trying to market this at Don Mills/York Mills where it's not even close to that. But rather in Scarborough. Developers are pricing these units at future appreciation value making no sense on buying other then to rent out. Even then these are pricey for the location.
Though the feely watercoloured renderings of the entry and common areas with all that wood and stone looks nice and upscale, the rest of the building is incredibly bland and mediocre.
It will be interesting to see how they market these condos and what the pricepoint and target buyers/residents will be.
Price is pretty much averaging $500/sq ft. Too high for this area. Really mediocre finishes interior.



