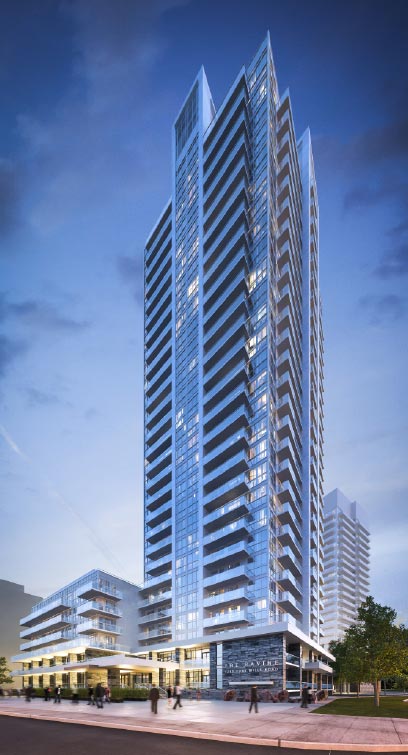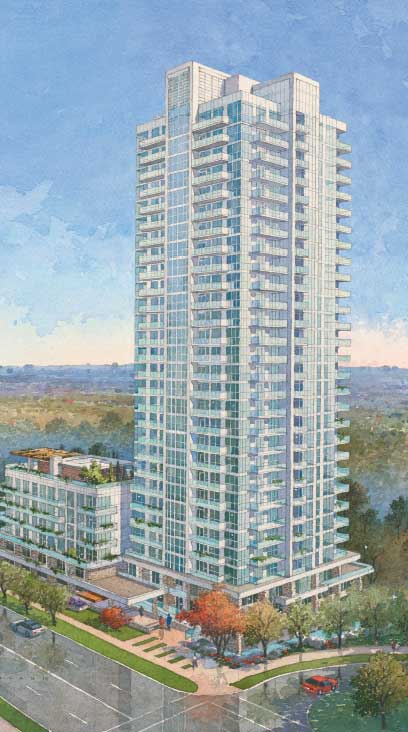ProjectEnd
Superstar
I'm with Ed. I see nothing 'overwhelming' - quite the opposite actually. What's the point in an arbitrary 6ft setback? What would go there? For what would it be used?

Looks like here is another new acute angle rendering for Phase 1 of The Ravine:

http://theravine.ca/gallery.php

I'm surprised that Urban Capital would allow themselves to be attached to this garbage...