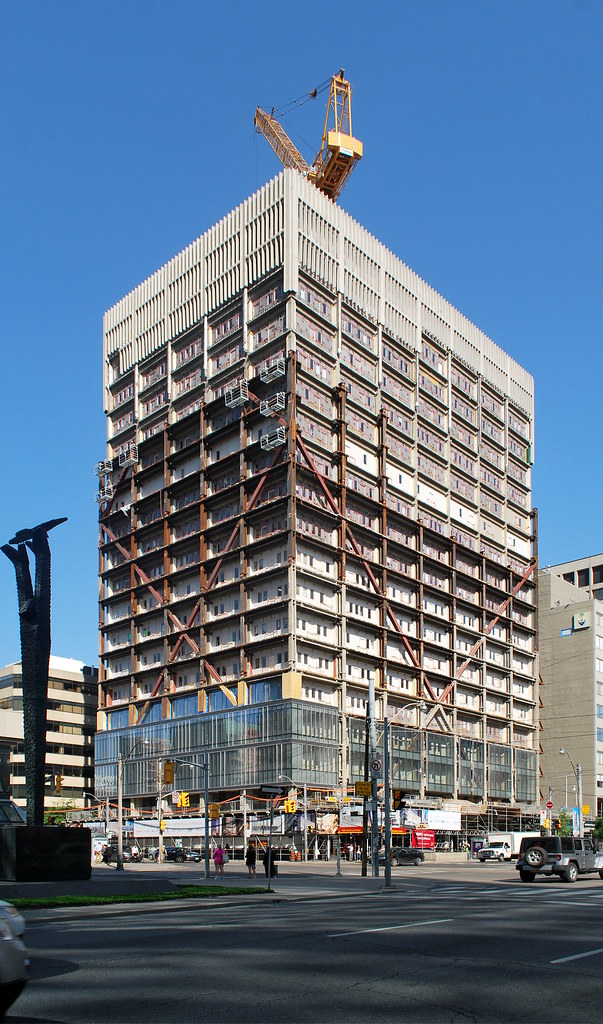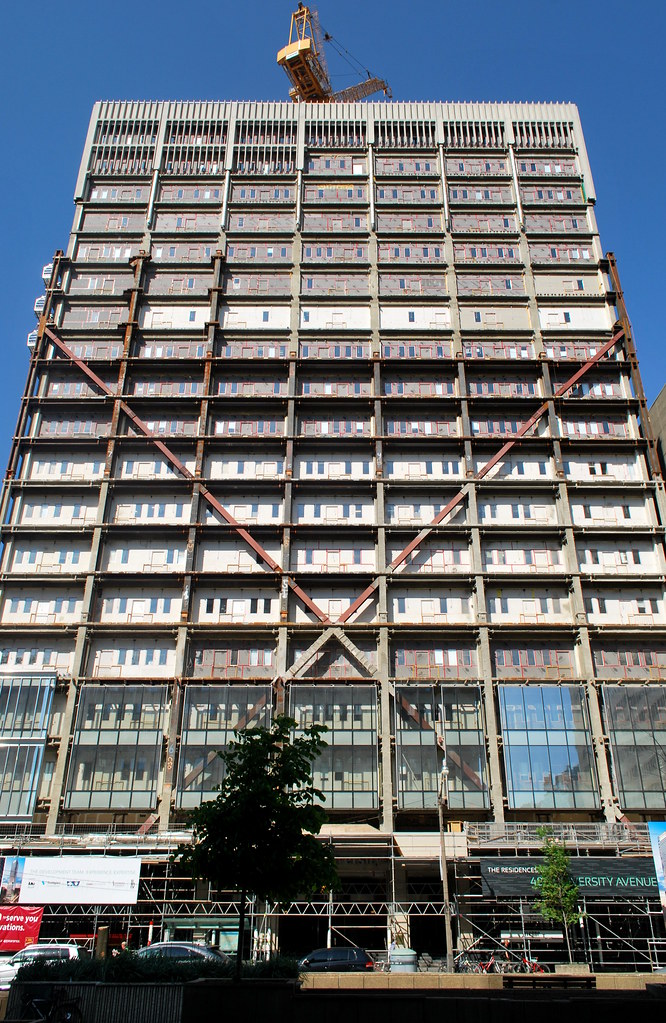Marcanadian
Moderator
Tuesday:
 488 University by Marcus Mitanis, on Flickr
488 University by Marcus Mitanis, on Flickr
 488 University by Marcus Mitanis, on Flickr
488 University by Marcus Mitanis, on Flickr
 488 University by Marcus Mitanis, on Flickr
488 University by Marcus Mitanis, on Flickr
 488 University by Marcus Mitanis, on Flickr
488 University by Marcus Mitanis, on Flickr
 488 University by Marcus Mitanis, on Flickr
488 University by Marcus Mitanis, on Flickr
 488 University by Marcus Mitanis, on Flickr
488 University by Marcus Mitanis, on Flickr 488 University by Marcus Mitanis, on Flickr
488 University by Marcus Mitanis, on Flickr 488 University by Marcus Mitanis, on Flickr
488 University by Marcus Mitanis, on Flickr 488 University by Marcus Mitanis, on Flickr
488 University by Marcus Mitanis, on Flickr 488 University by Marcus Mitanis, on Flickr
488 University by Marcus Mitanis, on Flickr Doors Open 2016
Doors Open 2016








 TD Centre View
TD Centre View TD Centre View
TD Centre View




