You are using an out of date browser. It may not display this or other websites correctly.
You should upgrade or use an alternative browser.
You should upgrade or use an alternative browser.
- Thread starter yyzer
- Start date
Dustin William
Active Member
stunning.
AHK
Senior Member
Wednesday, January 6. Forms are being moved up for the 36th level - 19 days since the December 18th start of the west side forms moving up for the 35th floor.
Cycle times per floor over the past months since early May have been:
Date.................Floor.........Days
May 1................19................-
May 28..............20................27
June 12.............21................15
June 25.............22................13
July 10...............23................15
July 24...............24................14
August 10.........25................18 (Includes the August long holiday weekend)
August 21.........26................11
Sept. 3................27................13
Sept. 21..............28...............18 (Includes the Labour Day holiday long weekend)
October 9...........29...............18
October 23........30...............14 (Includes the Thanksgiving Day holiday long weekend)
November 5......31...............13
November 13....32................8
November 25....33..............12 (This time period spans two weekends)
December 8.......34..............13 (This time period spans two weekends)
December 18.....35..............10
January 6............36.............19 (This period spans the Christmas and New Year's holidays)
When looking at the forms which have just be raised up (left side) compared to those which are still on the previous floor (right side), the difference in slab-to-slab height for the next floor is quite visible - as can also be seen in the schematic below this photo.

From marcus_a_j's post on November 26 (Credit: Toronto AIC 440 Front Street W) - the increased in slab-to-slab height for the 36th floor can be seen in this schematic:

Cycle times per floor over the past months since early May have been:
Date.................Floor.........Days
May 1................19................-
May 28..............20................27
June 12.............21................15
June 25.............22................13
July 10...............23................15
July 24...............24................14
August 10.........25................18 (Includes the August long holiday weekend)
August 21.........26................11
Sept. 3................27................13
Sept. 21..............28...............18 (Includes the Labour Day holiday long weekend)
October 9...........29...............18
October 23........30...............14 (Includes the Thanksgiving Day holiday long weekend)
November 5......31...............13
November 13....32................8
November 25....33..............12 (This time period spans two weekends)
December 8.......34..............13 (This time period spans two weekends)
December 18.....35..............10
January 6............36.............19 (This period spans the Christmas and New Year's holidays)
When looking at the forms which have just be raised up (left side) compared to those which are still on the previous floor (right side), the difference in slab-to-slab height for the next floor is quite visible - as can also be seen in the schematic below this photo.
From marcus_a_j's post on November 26 (Credit: Toronto AIC 440 Front Street W) - the increased in slab-to-slab height for the 36th floor can be seen in this schematic:
Red Mars
Senior Member
Wed Jan 6, 2021











ushahid
Senior Member
i kinda like that round glass.
DtTO
Active Member
That curved glass looks incredible. At the risk of sounding like a fanboy, I gotta say, I REALLY like what Hariri Pontarini does with their projects. Even when the builder insists on lower quality material, they seem to excel at making nice buildings that aren't boxes with wraparound balconies, like another famous aArchitect in this city.
Also, it seems like all they've designed every major building with curved glass in recent memory (The Well, One Bloor East, 7 St. Thomas)
Also, it seems like all they've designed every major building with curved glass in recent memory (The Well, One Bloor East, 7 St. Thomas)
justathought
New Member
Generally agree with fanboy re HP projects, except for their 45 story project in Ottawa at the edge of Dow's that is under construction. They got a bad beatdown by a cheap developer (Claridge) and all the beautifully drawn curved fritted balcony glass was substituted by cheaper flat glass segments that render the whole design concept a total F.
karledice
Senior Member
Honestly, this is amazing compared to the junk around this project
Lots of reference to heritage architecture with bricks, terracota, red, brown, and pop of colors
- 400 Front St West

- Concord Canada House

Lots of reference to heritage architecture with bricks, terracota, red, brown, and pop of colors
daniel_kryz
Active Member
That project destroyed the beauty of Dow's Lake and the character of the surrounding area. It sticks out like a huge middle finger in the middle of a charming established neighbourhood. I really don't understand why that site had to be used for 45 storeys. They could've had a mid-rise or at least used brick instead of steel & glass.Generally agree with fanboy re HP projects, except for their 45 story project in Ottawa at the edge of Dow's that is under construction. They got a bad beatdown by a cheap developer (Claridge) and all the beautifully drawn curved fritted balcony glass was substituted by cheaper flat glass segments that render the whole design concept a total F.
Red Mars
Senior Member
Wed Jan 6, 2021













drum118
Superstar
Jan 3
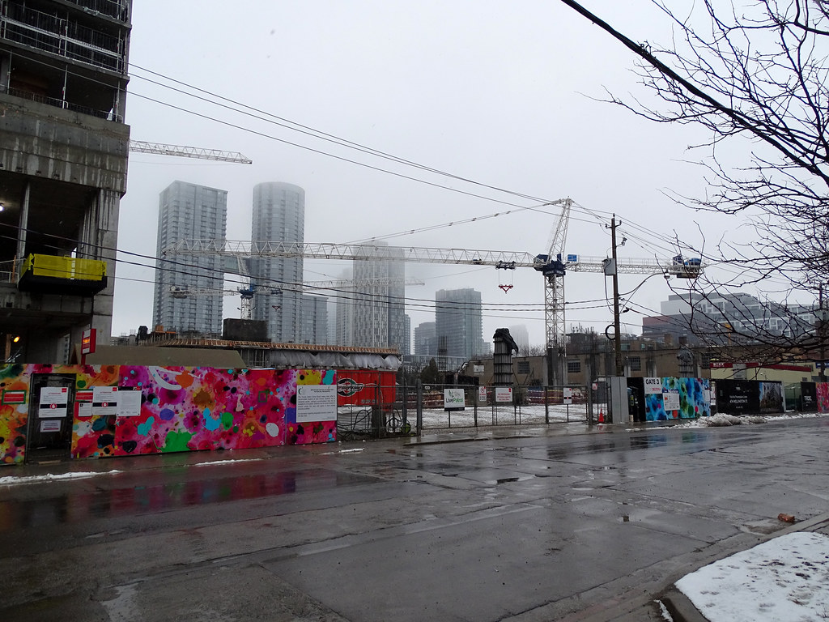
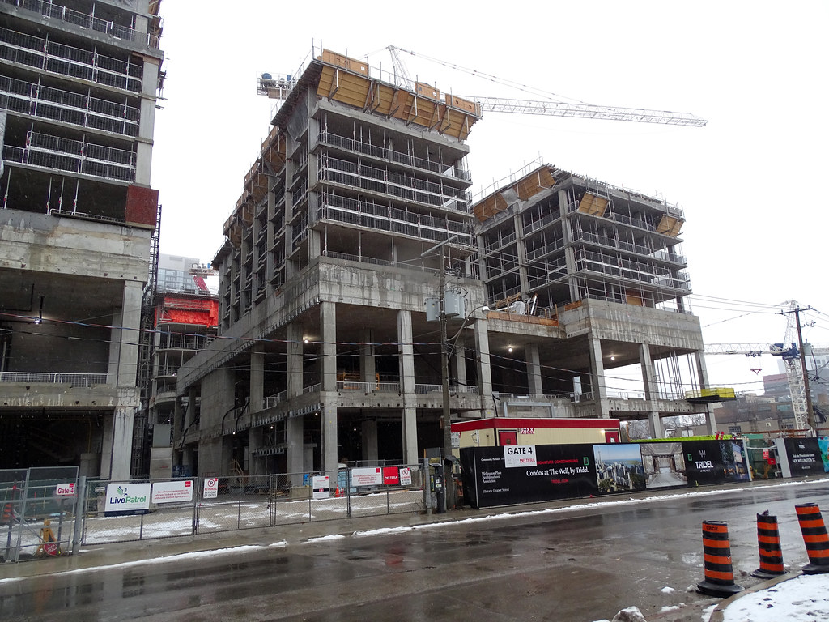
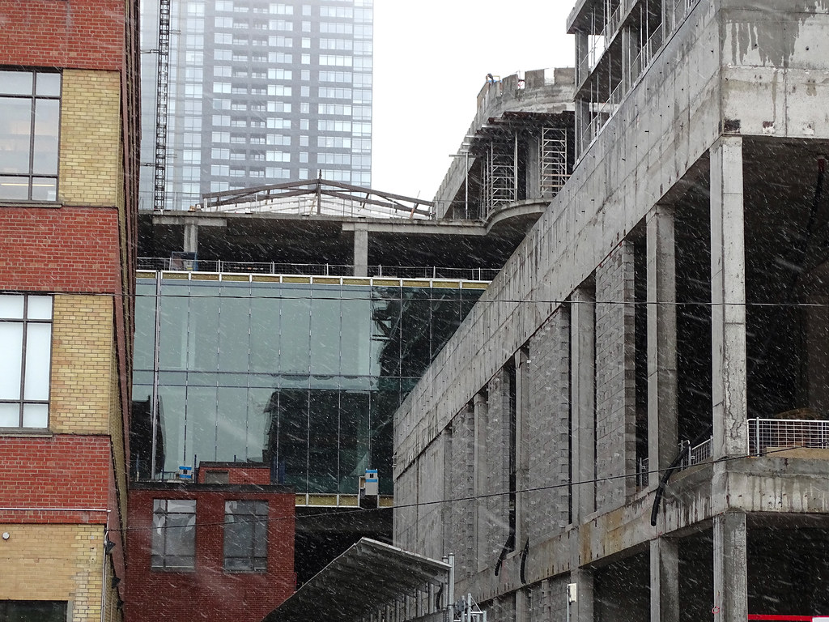


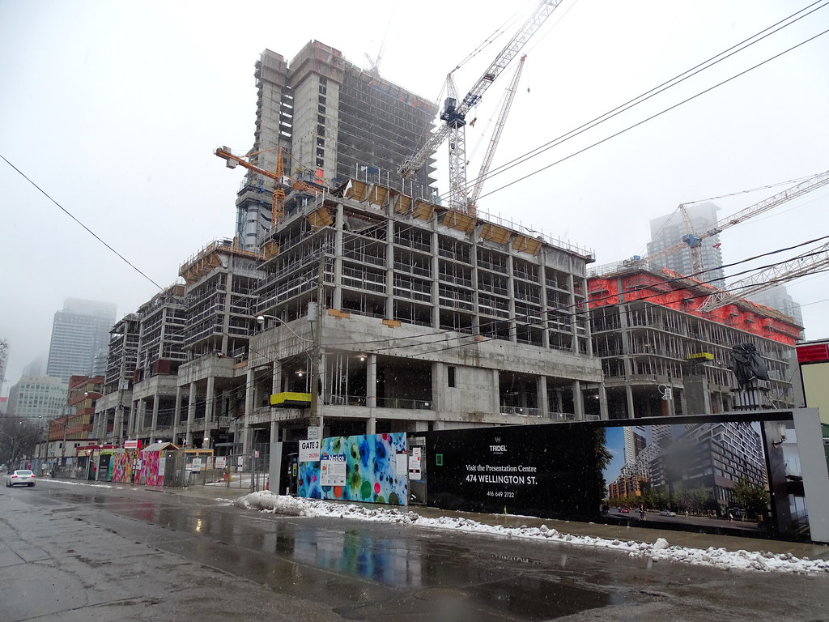
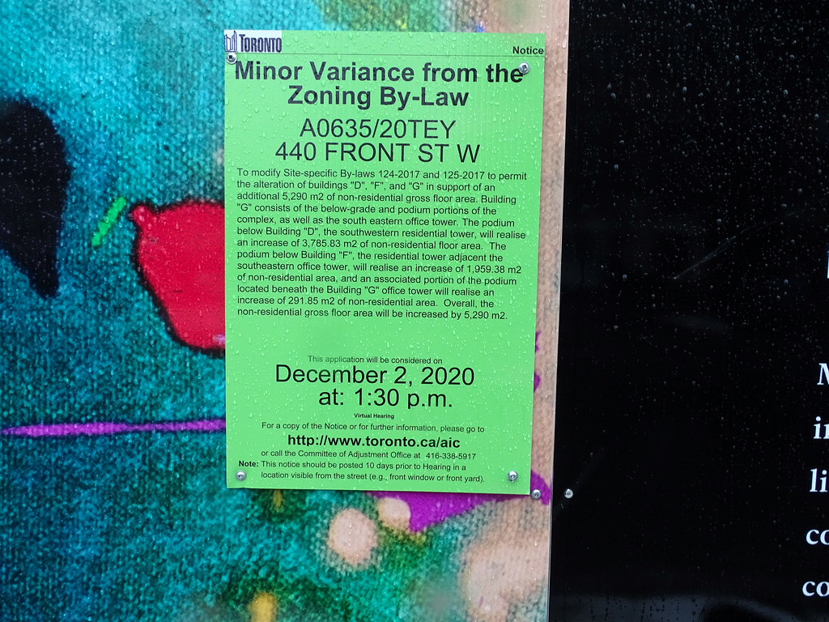

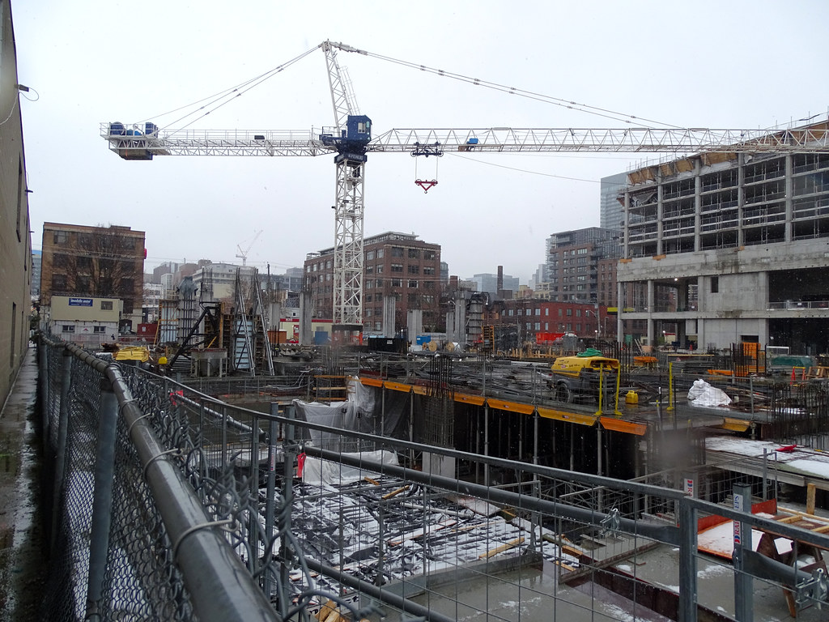



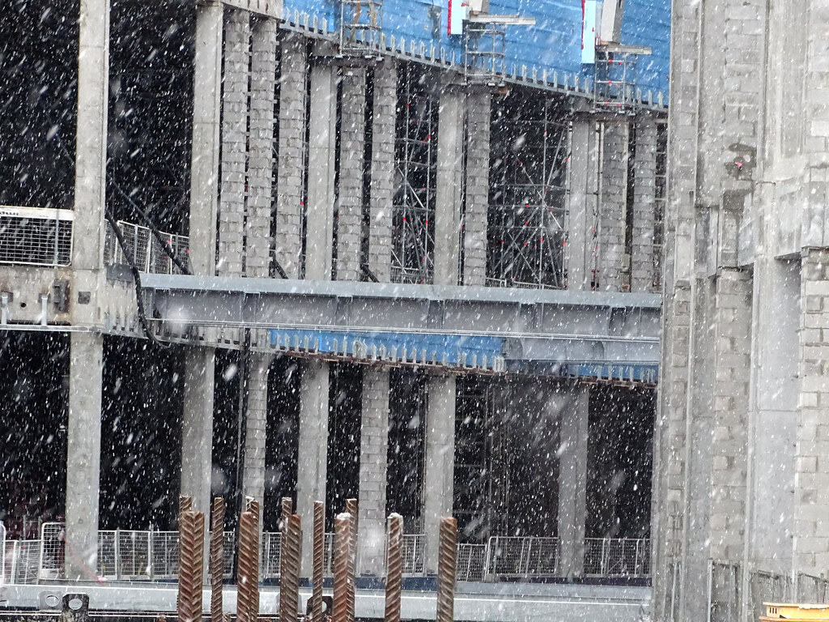



















bilked
Senior Member
Contra
Senior Member
Precast on the residential podiums looks promising. I think we're tantalizingly close to seeing some glass go up!
condovo
Senior Member
Some of the cross-bracing isn't meeting up at the centre in straight lines. The X's are off. It's annoying.
GabrielHurl
Active Member
Looks like they have started on the first res floor of Building F



